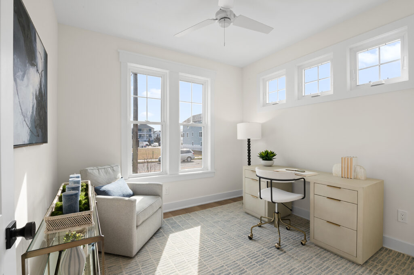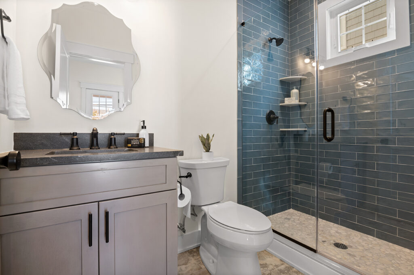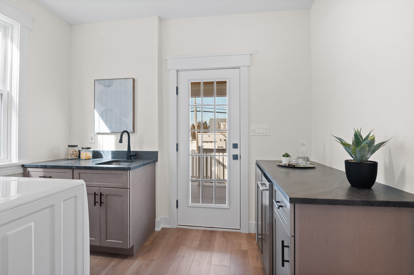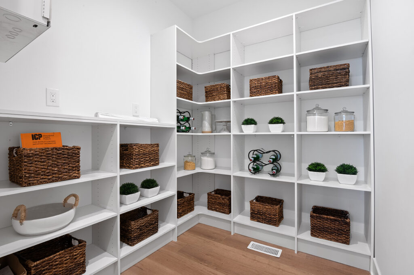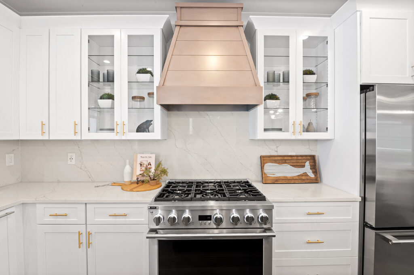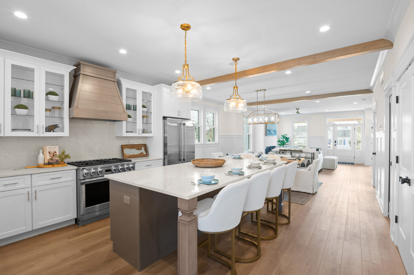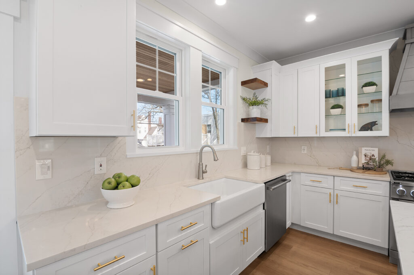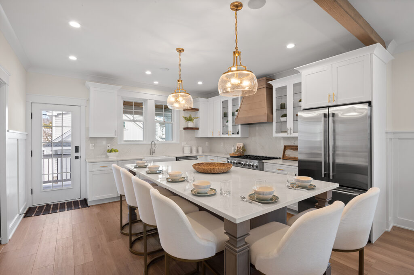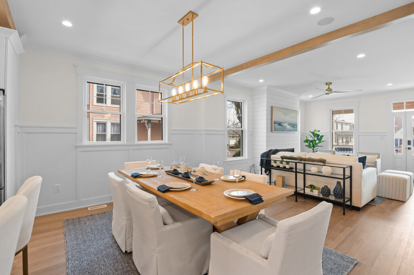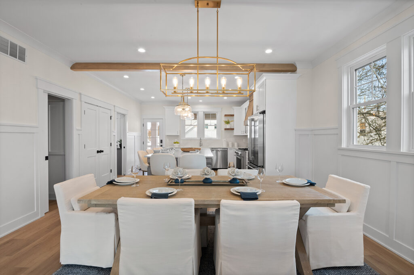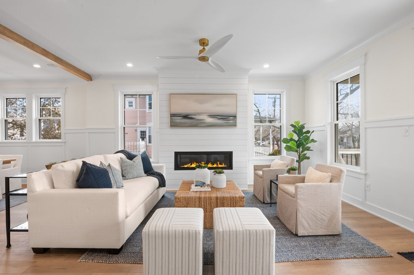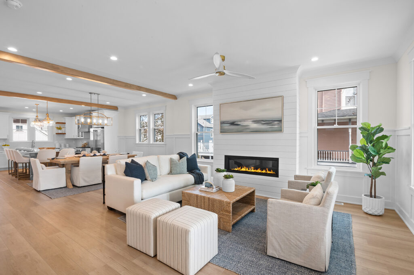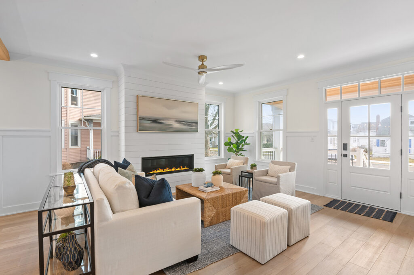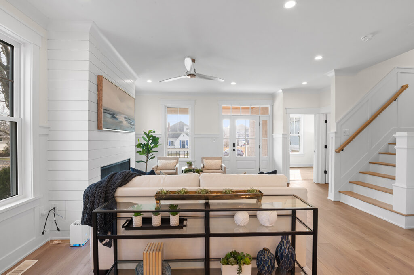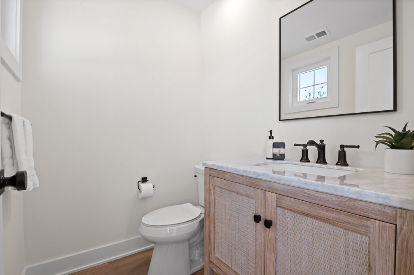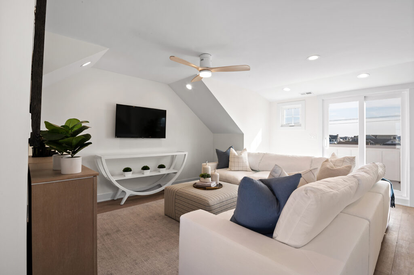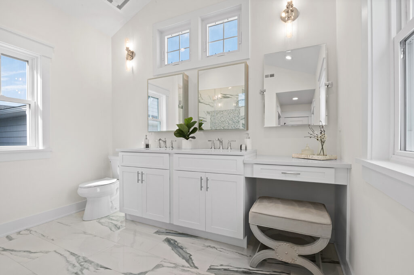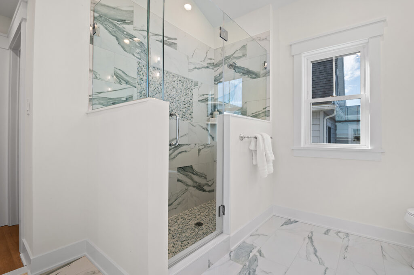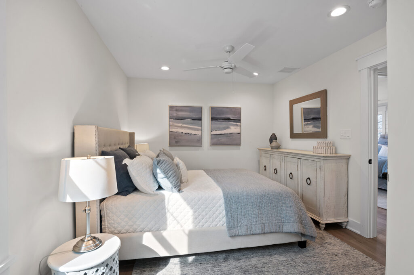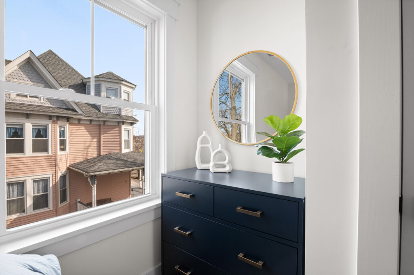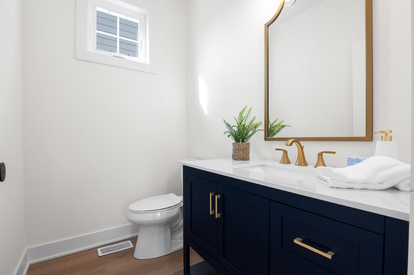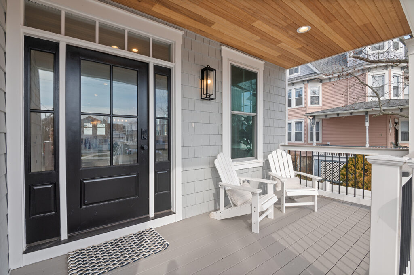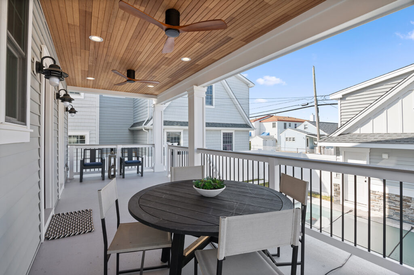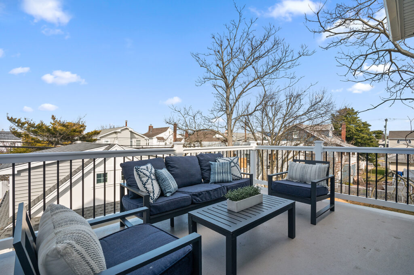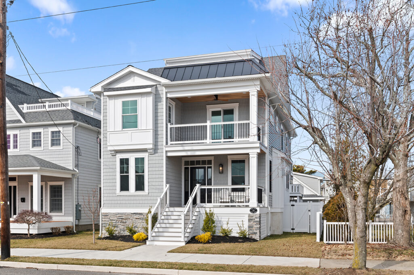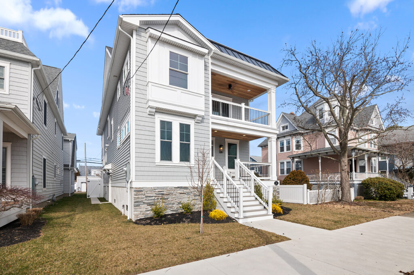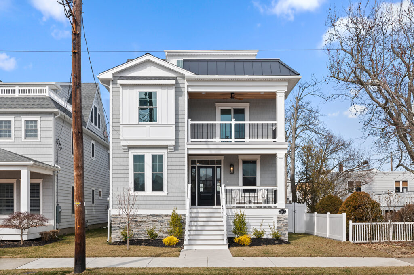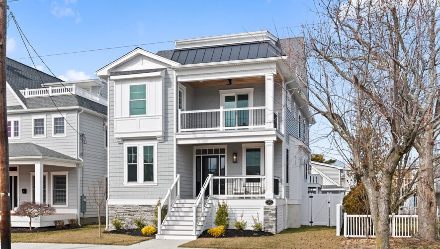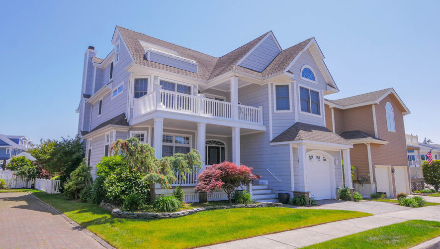OCEAN CITY — The brand new custom-built home at 216 Wesley Ave. is equidistant from the beach and bay in the island’s Northend neighborhood, meaning everything Ocean City has to offer is within a short walk or bike ride away.
The home, which is more than 3,000 square feet spread among three floors, offers an open great room, five large bedrooms, five full bathrooms and two powder rooms, along with a third-floor entertainment zone, six decks, a Gunite swimming pool and detached garage with a loft.
Out front, the grassy front yard is split down the middle by a concrete walk leading to composite stairs up to the comfortable covered porch. It’s the perfect place to share a glass of lemonade with a friend on a swing.
The home’s boxy design features a central staircase with a tower to the left and a covered porch on each floor to the right. The stacked-stone foundation skirt coupled with the cedar-impression siding and flash of metal roof puts it firmly in the modern category, a feature that continues inside with its smart technology for lighting, HVAC controls, built-in surround sound and entry/exit locks.
Back out front, the handsome front door has four glass panes, side panels and a transom, a hint of what’s to come inside where multiple windows provide abundant natural light.
The door opens into the great room, whose design allows a sightline straight through to the backyard. Wide-plank wood flooring and tall wainscoting immediately set the upscale tone.
The sitting area is in the front, where a sofa and several chairs rest atop an area rug in front of a 48-inch floating gas fireplace. A large area with horizontal planks above can accommodate a 70-inch television.
To the left, in the tower seen from outside, is a study set up as an office. Two tall windows in the front and three clerestory windows on the side provide light. Since there is a powder room just outside, the space could be used as an additional bedroom.
Exposed overhead beams delineate the dining area, where a long table provides seating for six beneath a modern chandelier.
Just steps away, the gourmet kitchen features a full walk-in pantry with a pocket door and a huge quartz-topped fabuwood island with six stools. More cabinets line two walls. Stainless-steel GE Monogram appliances include a dishwasher to the right of the porcelain farmhouse sink, a two-door refrigerator with freezer drawer, microwave and six-burner range/oven with a hood.
A mudroom with a full bathroom to clean off from the beach or pool, a washer and dryer, utility sink, additional shelving and a beverage center and ice maker is just off the kitchen.
Back in the sitting area, there is a huge walk-in closet under the stairs alongside the elevator, which has four stops starting with the ground floor. A wide set of wood stairs ascends to the second floor, where there are five bedrooms, including the primary suite.
Two bedrooms to the right each has an ensuite bathroom and access to the front porch. The primary suite offers a private deck, a private bathroom with a peaked cathedral ceiling, a spacious walk-in closet and a linen closet.
The third floor hosts a family fun room with decks off the front and back, both with under-rail exterior lighting. The front one features one of the only ocean views in the area, while the one in the back provides a view of the Route 52 causeway bridge.
Outside, a gate on each side of the home provides entry to the backyard, where the pool takes up much of the space. The two-car garage, with entry off the alley, provides an addition 500 square feet of space on its second floor. There’s also room for a third car off-street, a fantastic feature in this part of the island.
There’s also a wide-covered back porch with dual ceiling fans hanging from the wood-plank ceiling and an open second-floor deck above, as well as an outside shower to remove beach sand.
