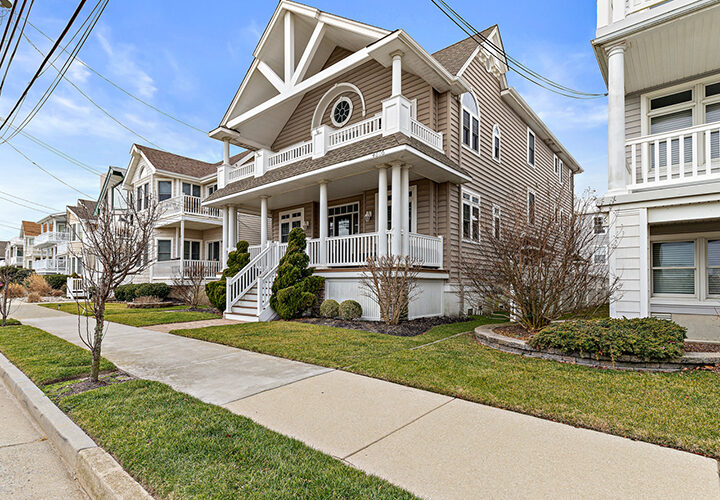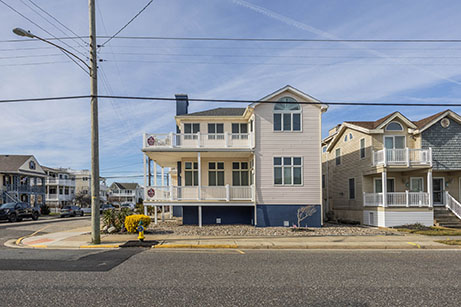OCEAN CITY — The corner location of 102 Battersea Road provided the builder with a chance to show off two sides of the luxury multilevel home.
A white picket fence in a grassy lawn runs down both Battersea Road and Simpson Avenue, while the house itself is facing the corner, where a gate in the fence opens onto a paver brick path leading up to the covered wrap-around porch that’s perfect for a few rocking chairs.
The porch has wood decking and a vinyl bead board ceiling with recessed lighting. Mulched beds with mature shrubs line both sides of the curved staircase and a concrete parking pad large enough for a couple of cars. There also is a two-car attached garage.
Out back, an in-ground pool is perfect for a dip any time and is just around the corner from a paver barbecue pad and outside shower.
Back on the front porch, which is accessible from the parking pad, a vinyl door with a large glass insert and side panels opens onto a small tiled area with an open view to the dining room, living room and kitchen. A handsome wooden staircase with a carpet inlay is straight ahead.
Both the living room and dining room have wall-to-wall carpeting while the kitchen has a tile floor.
Surround sound speakers, recessed lights and a fan are located in the living room’s 9-foot-high ceiling. Tall windows flank the gas fireplace, which has a wood mantel and television nook above. Two sofas and a love seat are centered around the fireplace.
The dining room is located in the front of the house and is light and bright due to multiple windows facing Battersea Road. Plantation shutters allow for privacy when desired. A long wood table that seats six sits beneath a hanging lamp. There is a built-in china hutch in the corner and a cutout into the kitchen.
In the kitchen, brown HomeCrest cabinets with Corian countertops line three walls. The 9-foot ceiling provides plenty of décor space above the cabinets. To the left is a stainless-steel KitchenAid two-door refrigerator with freezer drawer. Other stainless-steel appliances include a GE Profile dishwasher to the left of the sink, a GE Profile oven with countertop range and a microwave above. A cute café table to the right provides a cozy nook for breakfast or a snack.
In the back of the 2,541-square-foot home are a powder room with a pedestal sink, office and access to the garage, as well as a hallway looping back into the living room.
Wood stairs with spindles and a carpet inlay ascend to the second-floor landing, where more stairs rise to the third floor and descend to a two-bedroom suite. The home has five bedrooms in all, three bathrooms and a powder room.
The master bedroom is to the right. It has wall-to-wall carpeting, a gas fireplace with a wood mantel flanked by windows and a 15-foot-high ceiling that slopes down on two sides with skylights above the king-size bed. There also is a walk-in closet and a door opening onto the uncovered front porch. The en suite bathroom has a tile floor, fully tiled shower with sliding glass doors. Tile also surround the Lasco tub with jets.
Back on the landing, a laundry room to the left has a tile floor, full-size Maytag Neptune washer and dryer and cabinets.
Moving toward the front of the house, a hall bathroom to the right has a tile floor, wide HomeCrest vanity beneath a mirror and a one-piece fiberglass shower with sliding glass doors.
The second bedroom, now set up as a den, is located in the front. It has wall-to-wall carpeting, a closet with double bi-fold doors and a door opening onto the front porch.
A full bathroom is located at the bottom of the carpeted stairs off the landing. It features a tile floor, HomeCrest vanity and one-piece fiberglass tub/shower with a curtain. One of the two bedrooms has a queen-size bed and the other has bunk beds, so this area is perfect for a visiting family with children.
Another set of carpeted stairs ascends to the third floor. This huge room has wall-to-wall carpeting, a queen-size bed and a sliding glass door opening onto a tiny deck facing the bay. There also is a walk-in closet with access to an attic with standing room.
The Gardens is popular with tourists because it is pedestrian- and bicycle-friendly as well as close to all of the action but far enough away for a quiet experience if desired.
The home is listed for $1.499 million with Joe Sheppard of Berkshire Hathaway HomeServices, Fox & Roach Realtors. Call (609) 602-0501 or (609) 399-0066, or email shep@ocjs.com, for more information or to set up a tour of this wonderful home.



