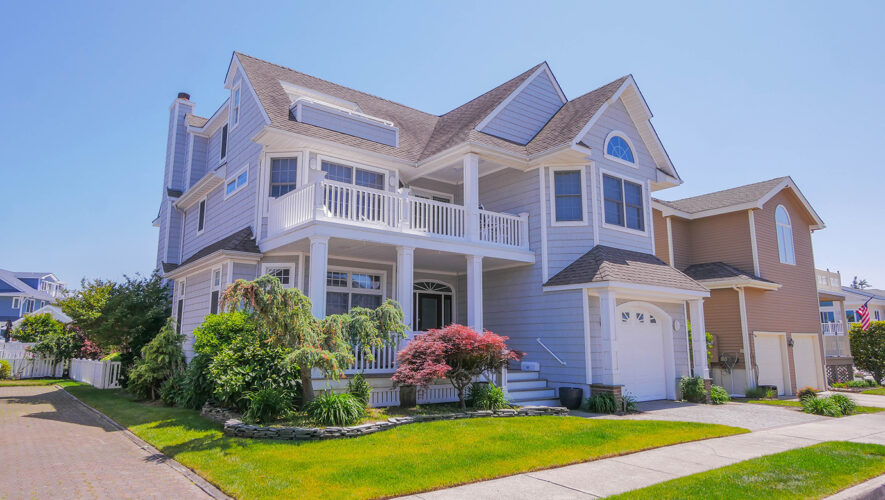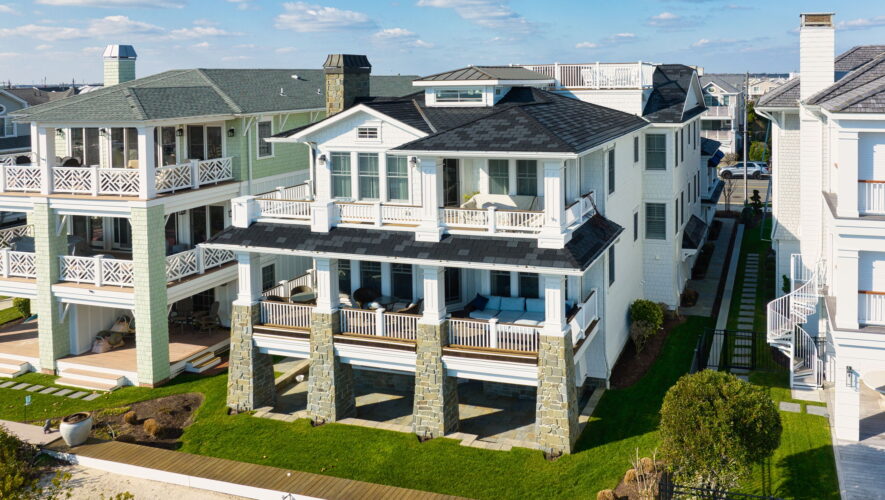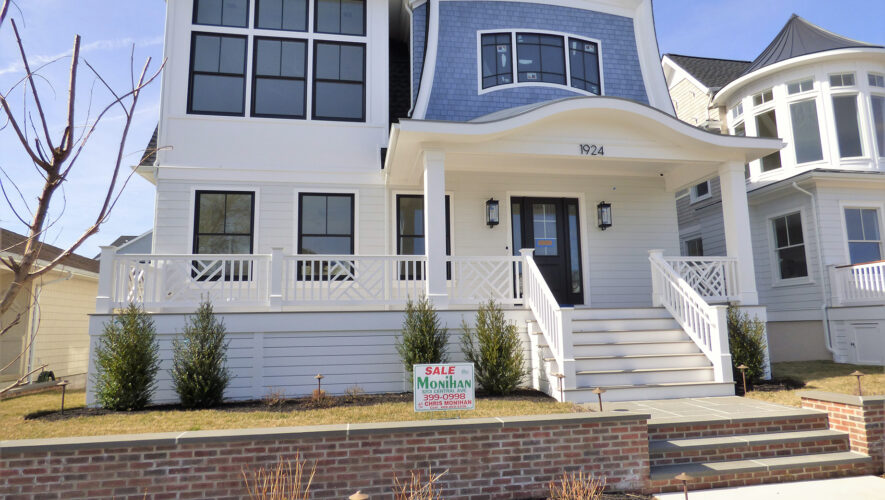OCEAN CITY — Known as America’s Greatest Family Resort, Ocean City is one of the most popular shore towns on the East Coast, offering sweeping views of the Atlantic Ocean and Great Egg Harbor Bay.
The island features a family-friendly 2.5-mile-long oceanfront boardwalk filled with hundreds of shopping, dining and entertainment venues, as well as miles and miles of pristine beaches. There also is an award-winning downtown business district centered on Asbury Avenue and a watersports district around Third Street on Bay Avenue.
The beach and boardwalk — 2.5 miles of oceanfront entertainment, restaurants, thrill rides and souvenir shops — get most of the attention in this seaside resort, but the island has much more to offer.
There are 10 distinct neighborhoods, each with its own characteristics that set it apart from the others. What’s even more special about Ocean City is that because of the way it has grown over the decades, the city includes exclusive little nooks and crannies that defy traditional design standards.
For instance, the fantastic three-story home at 3 Brittany Drive is part of the eight-home Kimble Harbor Association on the bay side of the Gardens in the northern tip of the island.
In addition to the fantastic views and proximity to the beaches along Great Egg Harbor Inlet, membership in the association includes access to a private bayfront deck and beach.
“This feature provides easy access to the bay area for lounging, paddle boarding or kayaking and other waterfront activities,” Wilkins said.
The home is among the winding, pedestrian-friendly streets of the Gardens, which is a destination rather than a thoroughfare but close enough to the boardwalk attractions that the scent of caramel popcorn, pizza and other treats wafts by on the gentle breeze.
The west side of the neighborhood includes the popular Whale’s Tale Lagoon, a U.S. Coast Guard facility and numerous beautiful homes.
The magnificent home boasts 3,744 square feet of living space with six spacious bedrooms, four full bathrooms and a powder room.
“While ideal for summertime entertaining with an open floor plan, covered front porch and a rear deck with a built-in grill, the home is designed for year-round living with spacious bedrooms that include ample closet space,” listing agent Burt Wilkins said.
It is located in a particularly tranquil neighborhood that is off the beaten track and remains calm and relaxing even during the height of the summer season.
Featuring an asymmetrical design, the home’s exterior has a tower to the right with a room above the one-car garage and a porch on each of three levels to the left.
The grassy yard and mature landscaping set in a mulched bed with a river rock border wall adds color to complement the gray cedar-impression siding and white trim.
Atop the covered porch, decked in hardwood, a handsome dark wood door with a leaded-glass window and side panels opens into the foyer. Carpeted stairs ascend to the second floor, a hallway leads back toward the kitchen and the recreation room, set up with a billiards table, is to the left.
The first floor, with narrow-plank hardwood floors throughout, also features a large great room with a sitting area and a spacious kitchen and dining area.
“The comfortable living area boasts a gas log fireplace with stacked-stone surround and access to a large rear deck with built-in grill and counter space and room for outside dining,” Wilkins said.
Abundant wood cabinets, some with glass fronts, line two walls in the kitchen, where appliances include a two-door refrigerator with freezer drawers, five-burner gas range with a microwave above and a dishwasher to the left of the deep stainless sink.
“The recently remodeled and tastefully decorated gourmet kitchen includes an oversized center island, marble counters, stainless-steel appliances and tile backsplash,” Wilkins said.
The first floor also includes one of the home’s two laundry rooms, a powder room and access to the attached garage.
The second floor features four bedrooms and three bathrooms. Two of the bedrooms are in the rear and share a Jack-and-Jill bath and a third is in the front and has a private bath and access to the sun deck.
The expansive primary suite is above the garage. A king-size bed rests beneath a lofty cathedral ceiling and a bay of windows provides a view of the bay across the street. Walk-in closets with pocket doors flank the hall leading to the bathroom, which has a granite-topped wood vanity with dual sinks and mirrors. The shower, large enough for a small crowd, is full tiled.
A glass door at the front end of the hall, just at the base of the stairs to the third floor, opens onto the partially covered porch.
The third floor offers two additional bedrooms and a full bathroom, which are being used as an exercise room and bonus living area, as well as a private deck with the best bay views in the home.
Outside, the home has an irrigation system to feed its extensive landscaping, an enclosed shower, fenced-in rear yard and off-street parking.




