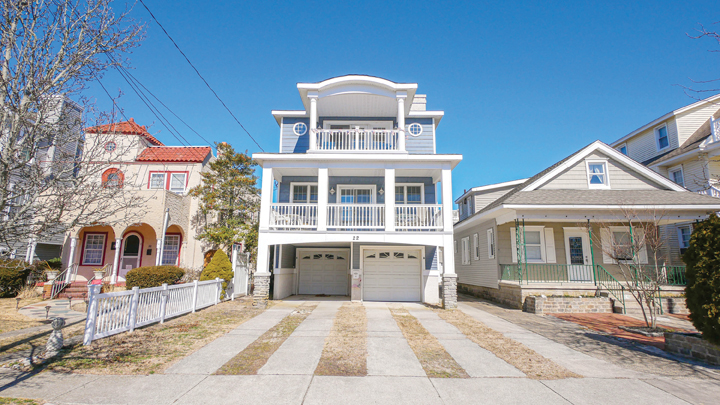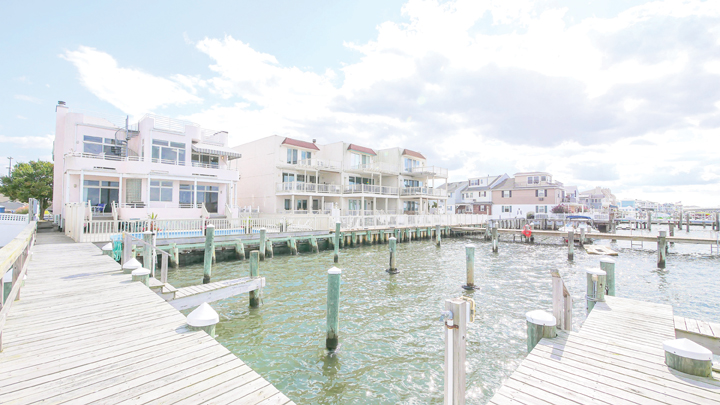By CRAIG D. SCHENCK/Sentinel staff
OCEAN CITY — The covered back porch at 3004 Wesley Ave. is a wonderful place to sit and watch the waves roll in, cup of coffee in hand, as you prepare for another great day at the shore.
Located on the popular Goldcoast in sunny Ocean City, the 3,400-square-foot home features five large bedrooms, a cabana level with a wet bar and full bathroom, and a wide-open great room that takes full advantage of its waterfront vista.
The home is loaded with amazing amenities and offers unobstructed views of the city’s pristine beaches and Atlantic Ocean’s blue waters from the rear deck, great room and master bedroom.
There also are four full bathrooms and a powder room, a high-end kitchen and a master suite with an exquisite bath.
Wesley Avenue as a thoroughfare really ends at 29th Street and is more of any alley when it gets to 30th Street, so there likely will be no traffic — and no competition for parking — behind the house.
Out back, a paver parking pad leads up to an oversized garage large enough for two cars stacked plus bikes and beach gear. A door off the garage leads into a tiled foyer.
A steppingstone path leads down the left to a raised porch with wood-impression tile set in a stone border, where the main entrance is located, then continues to the beachfront back porch.
At the main entrance, the door opens into the foyer, which has shadow box wainscoting that is found throughout the home.
The cabana room is to the left, while is the staircase and entrance to the garage are on the right.
The cabana room has tile flooring, recessed lighting and a sliding glass door opening onto the covered veranda, where you will find the enclosed outside shower with hot and cold running water. The covered porch also is raised, offering a nice sitting spot in the shade.
The bathroom has tile on the floor and halfway up the walls, as well as all the way up to the ceiling in the shower, which has a swinging glass door. The vanity has a granite top.
Atop the stairs, the great room is to the left, and immediately grabs your attention with its unparalleled view, diagonal coffered ceiling and amazing amenities.
Wide-plank hardwood flooring is found throughout most of this level, with the exception of the bathrooms, which have tile.
The great room has a living room area to the left featuring a granite-topped wet bar in the corner with a glass-tile backsplash, and a gas-log fireplace flanked by two tall windows. Above the mantel is a hidden cove for a large-screen television for the occasional day when it rains in America’s Greatest Family Resort.
The dining room area has a long wooden table that seats eight beneath a modern lamp, and is separated from the kitchen only by a large granite-topped center island with three barstools. The island also has a wide stainless-steel sink with cabinets and a cabinet-front Thermador dishwasher below.
The kitchen is a work of art. Granite countertops line two walls with abundant white Kraft Maid cabinets for storing all of your pots, pans and cans. The backsplash is glass tile with crystal inlays, which complement the crystals in all of the drawer pulls.
A Thermador appliance suite includes a cabinet-front two-door refrigerator with bottom freezer drawer, an undercounter microwave and a six-burner range/oven, as well as the dishwasher.
The best part of the great room is the two double sliders that, when open, create a wide opening into the living room and dining room for the sea breeze to flow in, keeping you cool even on the hottest days. And if that’s not enough, there is always the multizoned air conditioning system.
The covered beachfront deck offers panoramic views and has a glass railing to provide an unimpeded view. There also is a privacy screen to shield it from the neighboring home.
The deck, which is made of long-lasting composite material, wraps around to a glass door opening into the master bedroom, which is just at the top of the stairs.
A swinging wood door opens off the hall into this room, which has a king-size bed. The crisp, white spa-like master bath features tile flooring, a granite-topped vanity with his and hers sinks and a tiled shower. A side window with privacy glass provides light and ventilation, as does another in a separate room for the toilet. The room’s walk-in closet has a built-in system of drawers, shelves and hanging spaces.
Back in the hall, two bedrooms to the right are joined by a Jack-and-Jill bathroom with a two-sink vanity and deep tub/shower combination with a curtain. Each of these rooms has twin beds.
At the end of the hall, on the street side of the house, are two more bedrooms, again joined by a Jack-and-Jill bathroom. Both of these rooms have access to a rear deck, which is a perfect place to sit and watch the sun go down on another great day at the beach. One of the bedrooms has a queen-size bed and the other has a king-size bed.
There also is a laundry closet with a full-size Electrolux washer and dryer with cabinets above.
Outside, the cedar-impression vinyl siding is low-maintenance, allowing you to spend your vacation relaxing instead of doing chores.
There also is a grassy backyard and a semi-private walkway through the natural dunes and uplands to the beach.
Other amenities include on-demand hot water, an alarm system and outdoor sprinkler system.
The seashore getaway is listed for $3.249 million with Mark Grimes of Berkshire Hathaway HomeServices, Fox & Roach Realtors. Call (609) 42502042 or email mark.grimes@foxroach.com for more information or to set up an appointment to see this wonderful home.



