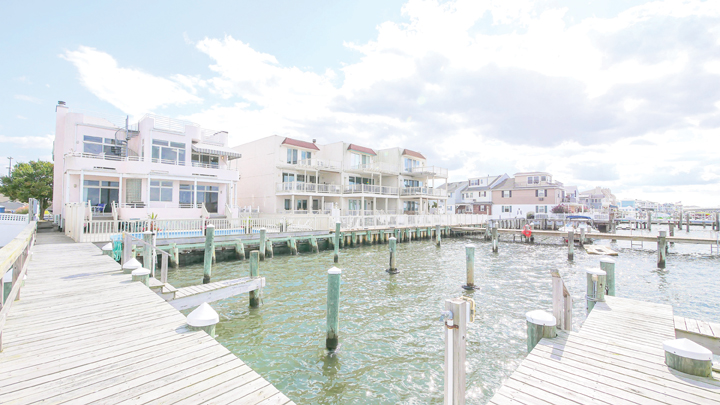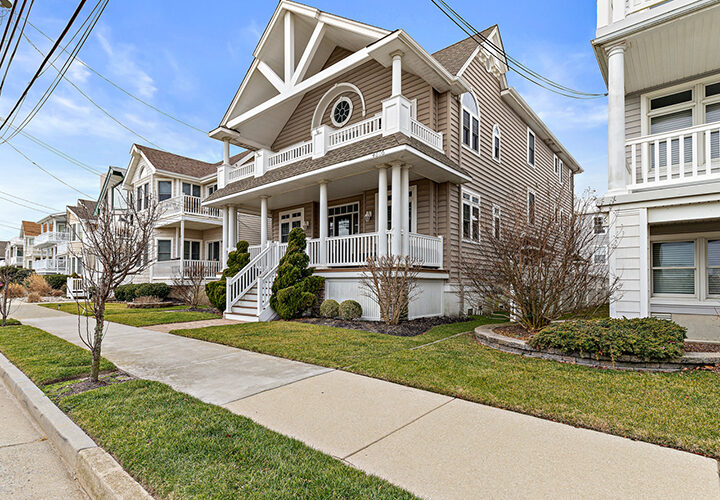OCEAN CITY — The view from the deck of the spacious bayfront home at 532 Bay Ave. as the sun sets on another wonderful day at the shore is well worth the price of admission — and is the gift that keeps on giving.
As long as the sun continues to orbit the Earth, it will appear to descend into the water, emitting a kaleidoscope of colors across the sky — hues of orange and pink and blue — as if the water were extinguishing the fiery ball.
That’s what the owner of the home gets to return to after spending the day lounging on the beach, boating on the bay or shopping on the boardwalk in America’s Greatest Family Resort.
The home, which encompasses three-quarters of a duplex overlooking Great Egg Harbor Bay, is laid out in a way that is at once both communal and private, much like the overall property.
Located at the end of a long drive off Bay Avenue, the home has space for multiple cars on its paver brick parking pad, where three shade trees and a 6-foot fence to each side provide privacy.
The home is behind another building so cannot be seen from the street, creating a sense of seclusion on an island packed with people.
The home’s pink stucco exterior and glass block windows encompass the retro look of the 1980s, a theme that continues inside.
Each of the two units has its own oversized two-car garage beneath the duplex and private porches; the two units share the swimming pool and rooftop deck.
A boardwalk lined by rocks leads around the left of the home. The terraced walkway leads to the main entrance and continues to the deck and dock beyond, where the home has two boat slips right on the bay.
The house was ahead of its time with its upside-down design that puts the living room higher to take advantage of a better view. The 3,813-square-foot home has five bedrooms, three bathrooms and a powder room. The first floor features a wide-open entertainment lounge with a wet bar and fireplace, while upstairs are a great room, dining room and kitchen.
A leaded-glass door with a side panel opens off the covered porch into a tiled foyer, its ceiling rising 20 feet above. The staircase to the left leads up to the upper level while a glass block wall reveals hints of what’s to come in the room beyond.
Rounding the corner to the left, the space is wide open with an entire wall of windows overlooking the bay. The view is fantastic any time of day but tickets could be sold for the nightly light display. A sliding glass door opens onto the back deck, where the swimming pool is just steps away and the boat just a couple more.
Back inside, one wall features horizontal wood planks with a gas fireplace and wide-screen television. A glass block bar in the corner has a sink and cabinets for serving cocktails.
According to a Dec. 3, 2020, article by Chelsea Greenwood at apartmenttherapy.com, “the decorative building material —essentially hollow bricks made of glass that are translucent and sometimes patterned — was long seen as an unsightly leftover from the 1980s. But now, homeowners, designers and real estate agents alike are changing their minds about this retro look both for its form and function: glass blocks provide structure, allow in natural light and offer some privacy since they’re not transparent.”
“I have had some people embrace the era,” real estate agent Kevin Best said, noting everything goes quickly in Ocean City. “Some of the exterior windows let in light where a building is next door. There’s no view but you still get the light and don’t need window treatments.”
Back in the foyer, a full bathroom is off the hall to the right. It has a tile and the floor and halfway up the walls, a fully tiled shower with a swinging glass door, a vanity and linen closet.
Across the hall is the first bedroom. The home is being sold partially furnished and there are full-size bunkbeds able to sleep four in the room, which has a 10-foot-high ceiling. A curved section of the wall has more glass block next to a standard double window with a blind.
On the left, a door provides access to the garage. Farther down the hall, carpeted steps lead up to a long hallway toward the back of the house.
The ceiling design allows for five clerestory windows facing south, which flood the area in natural light.
Two bedrooms connected by a Jack and Jill bathroom and a laundry room are in this section of the house. The larger of the two has a king-size bed atop wall-to-wall carpeting, bead board wainscoting with a chair rail and a closet with double sliding mirrored doors. The smaller has a full-size bed.
In between, the bathroom has a vanity to each side with a makeup center in the middle, with all three walls lined by mirrors. Narcissus could never leave. There’s also a one-piece fiberglass tub/shower with a curtain.
The laundry room has a full-size GE Profile washer and dryer, a cabinet with a sink, more cabinets and shelving, as well as three clerestory windows.
Back in the foyer again, two skylights illuminate the way up the stairs to the heart of the home.
A spacious living room with a fantastic view of the bay is to the left. The room has a couple of sofas arranged around a gas fireplace with a flat-screen television above flanked by tall windows. But the best view is through the sliding glass door opening onto the deck with its shady awning. A spiral staircase leads up to the rooftop deck.
“The view from the rooftop deck is breathtaking,” Best said.
Back inside, another sofa rests in an alcove looking out over the bay through windows on three sides.
A short flight of stairs ascends to the top level, where a knee wall creates a separate dining room. The space has wide-plank hardwood flooring and three tall mirrors that act to accentuate the spaciousness of the home.
Just steps away, the kitchen has a large wrap-around granite counter with white custom cabinets. White GE Monogram appliances include a five-burner range in the counter, a dishwasher to the right of the two-basin stainless-steel sink, a built-in microwave and double wall oven. The stainless-steel Kenmore Elite refrigerator has two doors and a freezer drawer.
A pantry closet is next to the diner booth seating along one wall, where the table is made of granite matching the kitchen counter.
A granite-topped wet bar is conveniently located just around the corner, next to the powder room.
The bedrooms are located in the back on this floor. Sporting a king-side bed, the master suite has his and hers walk-in closets and an open bathroom with a luxury whirlpool tub just inside a wall of glass block, again providing both light and privacy. There’s also a shower with multiple heads for getting just the right spot. The peaked cathedral ceiling has two quarter-round windows high above. Two more are high above the bed.
The property is listed for $1.59 million with Kevin Best of Goldcoast Sotheby’s International Realty. Call (609) 408-2484 or email kevinbest@goldcoastsir.com for more information or to set up an appointment to see this wonderful home.



