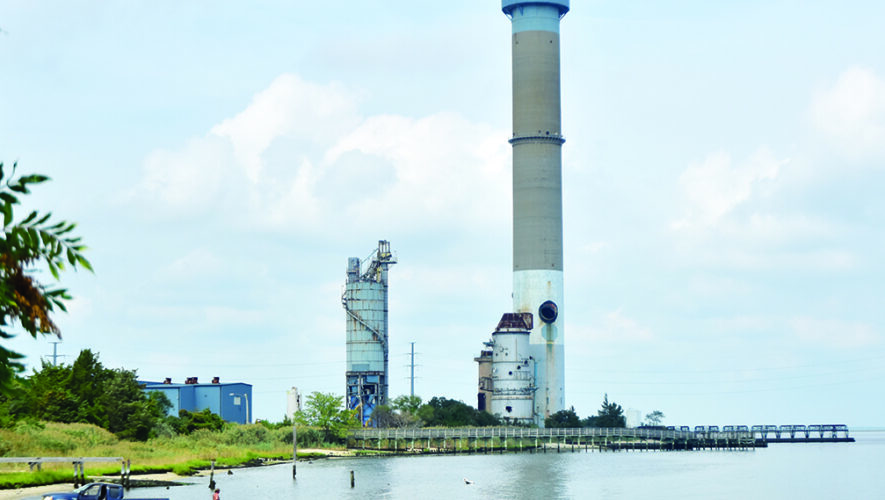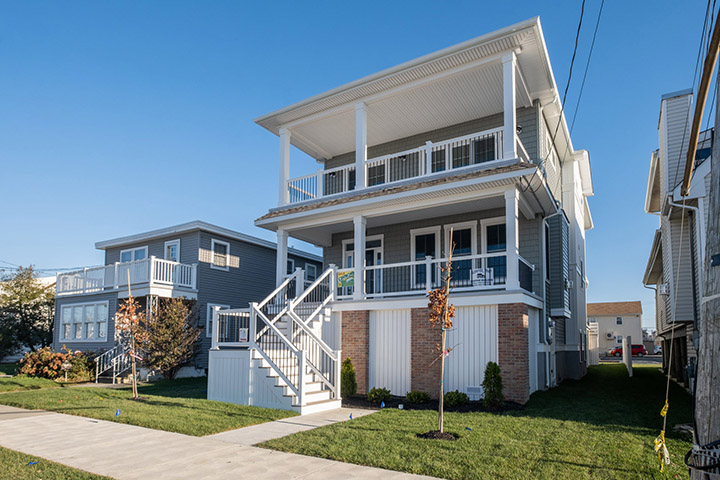OCEAN CITY — The custom-designed and -furnished penthouse unit 602 North at 500 Bay Condominiums boasts breathtaking open bay views from every window and the ease and luxury of maintenance-free living.
The 110-unit complex consists of two towers — the North tower, built in 1985, and the South tower, built in 1977. Not only is the North tower newer, but it includes a 200-foot-long boardwalk right on the bay for strolling or sitting to enjoy the view.
Beautifully renovated, the condo features a unique layout highlighting panoramic water views throughout and includes a wrap-around covered porch.
The front door opens off the sixth-floor hallway into a foyer with hardwood flooring and a view straight through the living room of Great Egg Harbor Bay.
The dining area is straight ahead and offers the first glimpse of the 36-inch-high shadow box wainscoting found throughout the home. A long wood table with seating for six is situated beneath a hanging lamp. Two sconces to the left provide more lighting.
To the right is the kitchen, where a granite-topped peninsula provides barstool seating for three. The countertops wrap around the room, which offers custom J&K cabinets with an antique finish and a herringbone tiled backsplash. Appliances include a GE Profile five-burner electric range/oven with a microwave above, a KitchenAid dishwasher to the left of the stainless-steel sink and an LG two-door refrigerator with a bottom freezer drawer.
A wide archway leads in to the living room, where a triple window takes up almost the entire west-facing wall, providing amazing views of the bay and also the complex’s large in-ground pool and patio. A door opens onto the porch, which can also be accessed from the master bedroom. A large L-shaped sectional sofa sits atop an area rug in front of a wall-mounted television.
“The sunsets here are phenomenal,” real estate agent Burt Wilkins III said. “You get a direct view of that over the bay.”
Since condominium living requires the most efficient use of space, the laundry is located in a closet with double bi-fold doors just off the living room. It includes a Whirlpool front-load washer and dryer. A second storage closet is just to the left.
The first of the two bedrooms is located just off the dining area and includes hardwood flooring and a bay view through a tall triple window.
A hall bathroom on the other side of the living room includes tile on the floor and halfway up the walls, a step-up porcelain-coated cast iron tub with tiled walls and ceiling and a vanity with one-piece top and tile backsplash to the ceiling.
The master suite is located on the corner of the top floor, so has five windows on two walls offering the best views in the building. The room has hardwood flooring and a full bathroom with a tile floor, tile halfway up the walls, a vanity with one-piece top and a fully tiled shower with a swinging glass door. There also is a walk-in closet and king-size four-poster bed.
Outside, a paved access road leads to the parking garage and past the two buildings. Shore-inspired landscaping softens the scene, which includes a center island with trees. A large grassy area includes a gazebo overlooking the bay, where during a recent visit children were learning to sail with the Ocean City Sailing Foundation, which operates out of the nearby Bayside Center.
The large pool and concrete patio is located behind the South tower, while the boardwalk is located behind the North tower.
Each of the buildings has keypad entry into a tastefully decorated lobby, where elevators wait to whisk residents up to their homes.
Other amenities include an on-site gym and two community rooms for owners to rent for private parties, storage rooms, trash chutes on each floor and outside showers.
The home is listed for $599,500 with The Wilkins Team of Goldcoast Sotheby’s International Realty. Call (609) 513-2500, (609) 513-2029 or (609) 464-2571 for more information or to set up a tour of this wonderful home.



