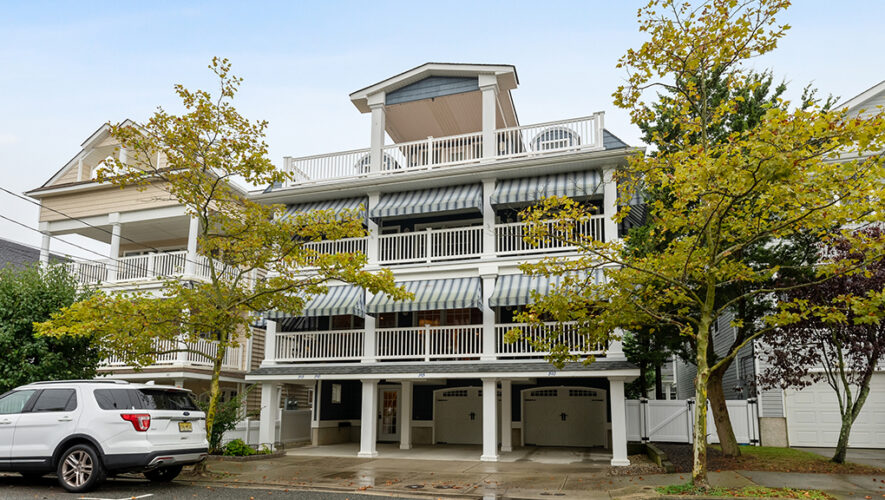OCEAN CITY — A private oasis awaits just a clam shell’s throw from the beach at 816 Pennlyn Place in the Northend neighborhood.
“This beautiful turnkey unit must be seen to be appreciated,” listing agent Tim McLaughlin said. “This condo is in pristine condition.”
Located on the south side of Pennlyn Place, the condominium offers a gorgeous view of the sunrise from its fantastic front porch.
Stretching the entire 33-foot width of the home — something of an anomaly in this part of the island — the porch has abundant room for multiple seating options and space to spare for a dining table and swing.
There’s also awnings along the front and sides, creating privacy and also a look that harkens back to the origins of the island’s oldest neighborhood.
Built in 2006, the home was designed in a very forward-looking style. Not only is the first floor raised high above any potential floodwaters from the worst hurricane imaginable, but it also has an open floor plan, gourmet kitchen and abundant natural light to go along with its four bedrooms, two bathrooms and powder room.
The handsome exterior features blue cedar-impression siding with white accents. Four square pillars separate the ground floor into three bays — a garage for each of the two units and a shared foyer. Located on the ocean side of the building, the entryway features tile flooring, bead board wainscoting and access to the garage, as well as carpeted stairs leading up to the home.
The front door opens into a hallway with the great room to the right and the rest of the living space to the left.
Two sets of three windows flank a three-panel sliding glass door that opens onto the 330-square-foot front porch, allowing light and air to flow through the home.
At more than 1,600 square feet, the homes features glistening hardwood floors throughout the great room.
The sitting area is to the right and features a couple of cushy armchairs and two sofas arranged around the gas fireplace on the ocean side of the home. A flat-screen television fits snuggly in a nook above the wood mantel.
To the left, the kitchen has a large center island with a granite top and four stools. Custom wood cabinetry stretches along two walls and there’s also a bonus section to the left near the hall.
Stainless-steel Frigidaire appliances include a two-door refrigerator with freezer drawer, a dishwasher to the left of the deep stainless sink and a five-burner range/oven with a microwave above.
In the front corner to take advantage of the light and view, the dining area features a long wood table that seats six to eight beneath a chandelier and a hutch for storing china.
A long hallway leads back to the rest of the home.
The first bedroom, immediately to the right, has a king-size bed atop wall-to-wall carpeting.
Next door, the powder room is convenient for those spending time in the living room or dining area.
Still on the right, the laundry room has a full-size washer and dryer with cabinets and shelves for storing all of the necessary cleaning supplies or extra beach towels.
Across the hall on the left, the second bedroom has twin beds. It’s next to one of the full bathrooms, which has a Corian-topped vanity and one-piece fiberglass tub/shower with a curtain.
The final two bedrooms, stretching across the rear of the home, each has access to the covered back porch via a sliding glass door.
One the right, the primary bedroom has a king-size bed, dual closets with double bi-fold doors and an ensuite bath with a shower and two-sink vanity.
Another facet of this home that is somewhat of an anomaly is the three off-street parking spots — one on the partially covered concrete parking pad and two inside the garage.
Ocean City is one of the most popular shore resorts on the East Coast, featuring a 2.5-mile-long oceanfront boardwalk filled with hundreds of shopping, dining and entertainment venues, as well as miles and miles of pristine beaches. There also is an award-winning downtown business district centered on Asbury Avenue and a watersports district around Third Street on Bay Avenue.
The Northend contains many of the island’s historic homes. It’s heavily residential but there are many mom-and-pop shops and corner cafes that have been traditional stops for families for generations.
Extending from North Street to Sixth Street, the Northend is an eclectic blend of single-family, duplex and triplex properties. The boardwalk begins its 2½-mile span here.
The 14-story Gardens Plaza, the tallest structure on the island, sits on the Boardwalk in the very center of the Northend. In addition, it contains the Historic District, from Third to Eighth streets and Ocean Avenue to Central Avenue. Designated as such by Ocean City’s Historic Preservation Commission, the district seeks to maintain the look and feel of classic island architecture.




