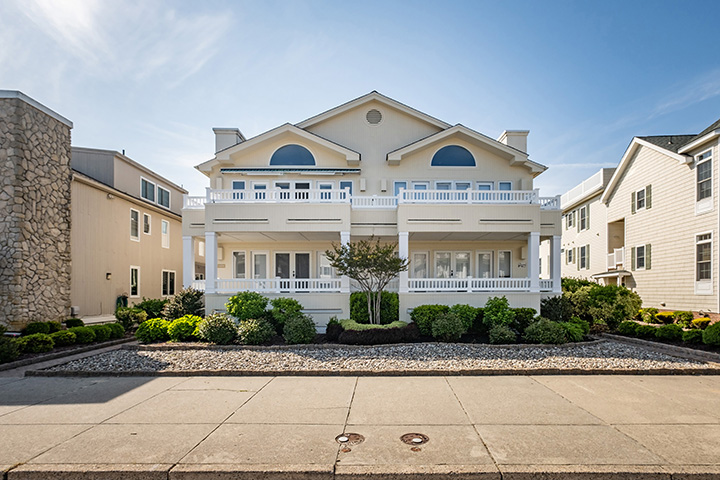OCEAN CITY — While the exterior of the townhome at 115 Central Ave. is aesthetically pleasing, with its green cedar-style siding highlighted in white trim, nothing hints at the luxurious beauty inside.
Completely renovated last year, the side-by-side duplex unit was redesigned with its heart on the upper floor, where it takes advantage of its lack of an attic with a dramatic cathedral ceiling that slopes down from 15 feet high.
Combined with the open layout — the dining area and kitchen are in the same space, raised up about 3 feet — the result is a fantastic light, bright space that feels even larger.
Located on the ocean side of Central Avenue near the corner of First Street, the home is just a short walk or bike ride away from multiple beaches wrapping around the island’s ocean and inlet coasts.
It’s also near the island’s 2.5-mile-long oceanfront boardwalk, filled with hundreds of shopping, dining and entertainment venues. There also is an award-winning downtown business district centered on Asbury Avenue and a watersports district around Third Street on Bay Avenue.
A great location doesn’t only mean beachfront or bayfront on this 8-mile-long island — there are 10 distinct neighborhoods, each with its own characteristics. The Gardens is popular with many for its slow pace, huge beaches and winding, pedestrian-friendly streets. The Riviera, stretching from 16th to 23rd streets along Great Egg Harbor Bay, is a boater’s paradise with many Mediterranean-style homes set right on inland lagoons.
The Central neighborhood is bustling with business both downtown and on the boardwalk, while the Southend is narrow with fewer homes and room to stretch out. Merion Park, in the south, features wetlands and wildlife along with wonderful sunset views. The Goldcoast has some of the best beachfront homes on the island, while Merion Park offers beautiful sunsets over the bay and wetlands.
The Northend contains many of the island’s historic homes. It’s heavily residential but there are many mom-and-pop shops and corner cafes that have been traditional stops for families for generations.
The home has a grassy yard with a paver walkway up to the shared, covered front porch. A concrete walkway continues to the rear, where there is an attached storage shed and parking pad large enough for two cars.
Back out front, the door opens into a foyer with a staircase on the right and hallway on the left.
There are three bedrooms, now set up to sleep almost 10 among them (only the furniture on the upper floor is included in the sale), a full bathroom and laundry closet on the lower floor.
Gray, medium-plank flooring lines the foyer and hallway, as well as the living room, dining area and kitchen upstairs.
One of the bedrooms has a 10-foot-high ceiling while the one in the year is bathed in light throw side- and rear-facing windows.
The bathroom has a vanity with a porcelain farmhouse top and one-piece fiberglass tub/shower with sliding glass doors.
Wood stairs ascend to the second floor, which catches visitors by surprise as they breach the surface with its lofty ceiling and exposed beams, that accentuate rather than detract from the design.
A comfortable sitting area is just to the left, where a sofa and two armchairs are arranged for pleasant conversation just inside a sliding glass door that opens onto the front sunporch overlooking the street.
Three steps up is the dining area with a round table and four chairs. An open railing separates this area from the living room below without being confining or blocking air and light.
Just steps away, the kitchen is both functional and fashionable. It has abundant white solid-wood cabinets with black hardware and charcoal gray Samsung appliances. A two-door refrigerator with a beverage drawer and a freezer drawer is to the left, close to the table. The four-burner range/oven sits beneath a handsome hood exposed along the subway tile backsplash. There is a dishwasher to the right of the wide stainless-steel sink and an undercounter microwave oven. The countertop is quartz.
The ceiling is not quite as high here, but still about 12 feet at its peak, maintaining the feeling of spaciousness.
A hallway leads back to the primary bedroom, where two sets of windows allow natural light to flow inside. The room has wall-to-wall carpet, dual closets and a full bathroom. Inside, it has a tile floor, granite-topped vanity with dual sinks and oval mirrors, and a shower tiled to the ceiling with sliding glass doors.




