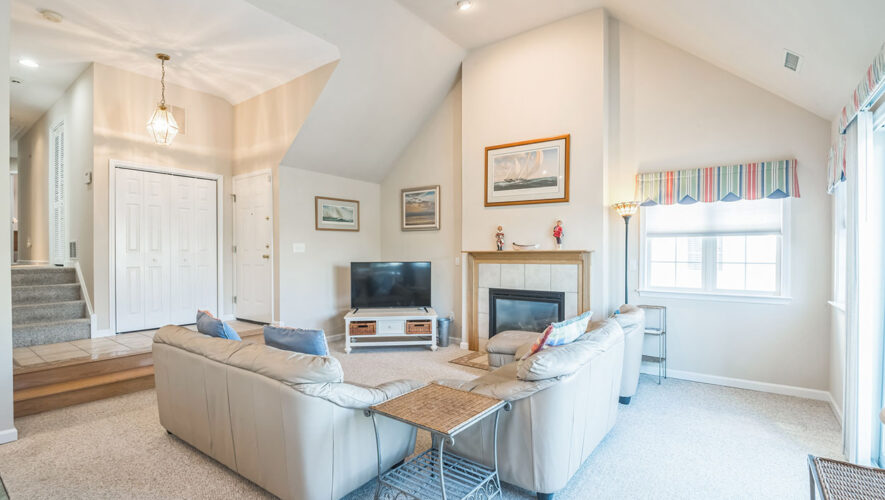OCEAN CITY — Monticello, Drumthwacket, Biltmore Estate, Sea Wind — Sea Wind? That’s right, the fantastic home at 830 St. Charles Place has a name, and lives up to it.
Just about two blocks from the beach — what locals call a clam-shell’s throw away — the custom-built home by J.A. Gavranich & Sons includes numerous windows through which abundant sunlight and the ocean breeze flow steadily inside.
Like those more famous estates, Sea Wind is finely appointed and offers multiple places to both gather and find solitude.
With five bedrooms and an open-plan great room, there is plenty of space for a large family and friends to gather for some down time at the beach. There’s also room for six of their cars off-street.
But alone time is also important, especially when a large family and friends are around, and the home answers that call as well with multiple decks, a courtyard and cozy, shady veranda.
Modern home design at the shore features one or two floors of living space above a ground floor garage, foyer and other, mostly utilitarian rooms.
This home is no exception. The second floor features a spacious, open great room with narrow-plank oak hardwood flooring, a gas fireplace with a handsome stacked-stone façade and rustic wood mantel, a modern kitchen with a center island and high-end cabinets and appliances and a large dining area fit for a feast.
A triple window to each side of a three-panel glass door makes the area light and bright. The covered front porch, whose awnings are tucked away for winter, is just outside.
Inside, furnishings include three sofas with recliners atop an area rug arranged around the wall-mounted television. A long glass-topped wood table offers seating for eight, while four stools at the two-level island just steps away provide for overflow.
The kitchen has natural wood Mouser cabinets with soft-close, self-close doors and drawers and a granite countertop. In addition to the island, they stretch along two walls providing abundant storage space.
Stainless-steel built-in appliances include a Jenn-Air two-door refrigerator with a freezer drawer, Viking double oven, Viking four-burner gas range with a hood, a Bosch dishwasher to the right of the two-basin sink, GE microwave oven and an XO wine refrigerator.
A pantry closet is just around the corner in the hallway that leads to the first of two bedroom suites. The hall also provides access to the powder room and laundry facility, which includes multiple cabinets, a utility sink and GE Profile washer and dryer.
In the back of the house, above the garage, this bedroom that stretches the width of the house is currently set up as a billiards room with a sitting area.
Like the front of the house, this space is filled with light. Two sliding glass door open onto the covered back porch, where sitting and sipping a cold drink is not only allowed but encouraged.
A full-size pool table with all of the accoutrements takes up one side of the room while the other features a sofa and cushy armchair. Working as well in a recreation room or bedroom, the full bathroom is just behind a pocket door.
Back in the great room, the wooden stairs with white risers and oak treads rise to the third floor, where there are four bedrooms and two bathrooms.
The primary bedroom is in the front and features hardwood flooring beneath a cathedral ceiling. Windows flank the king-size bed and a three-panel glass door with a transom opens onto the private covered porch. The en suite bathroom has a tile floor, vanity with dual sinks and glass-enclosed shower with two stone slab walls.
One of the two remaining bedrooms is set up as a children’s bunkroom, with three sets built-in and horizontal wood plank walls.
The other two have access to the rear sunporch.
The top floor also has a shared bathroom, one of four in the home.
Not to be overlooked among all of the splendor is the large number of storage closets throughout the home, including on the ground floor where there are several in the garage.
The home’s exterior also has a lot worth noting. Out front, five arches provide access to a veranda under the front porch. With paver stones and durable furniture, it’s a great place to chill out in the shade.
There’s also a paver stone path leading down the beach side of the home, opening up into a courtyard with a couple of benches just outside the main entrance. The path continues past the enclosed outside shower to the parking pad outside the garage, which is accessible off the alley.
Inside the main entrance, a foyer that is open to the third floor includes the handsome staircase with white spindles and an oak handrail.
Ocean City is one of the most popular shore resorts on the East Coast, featuring a 2.5-mile-long oceanfront boardwalk filled with hundreds of shopping, dining and entertainment venues, as well as miles and miles of pristine beaches. There also is an award-winning downtown business district centered on Asbury Avenue and a watersports district around Third Street on Bay Avenue.
The Northend contains many of the island’s historic homes. It’s heavily residential but there are many mom-and-pop shops and corner cafes that are traditional stops for families for generations.


