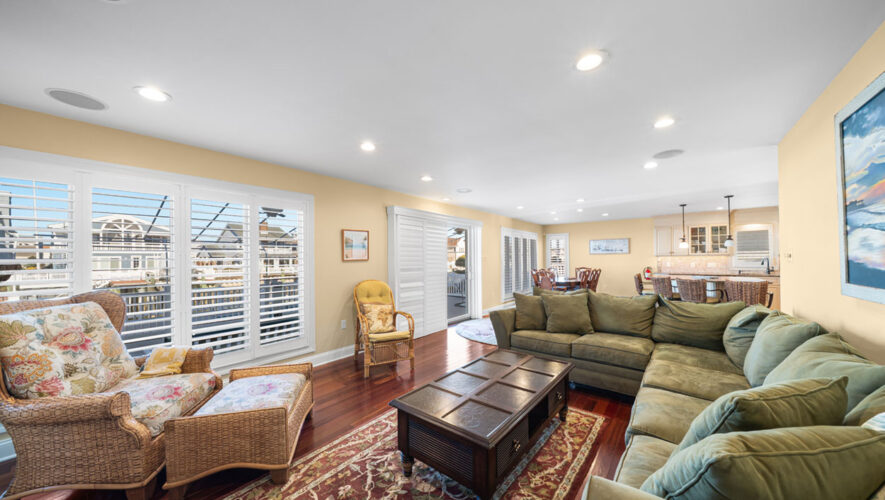OCEAN CITY — The ability to see the ocean every morning from the front porch is perhaps the best part of the second-floor condo at 866 Third St., but its proximity to the beach, boardwalk and everything else the island has to offer is a close second.
The home that comes with that view, while admittedly less fantastic than the eight miles of oceanfront beach just a clam shell’s throw away, is a modern multilevel masterpiece with four bedrooms, three bathrooms, a wide-open great room with an incredible 11-foot-high ceiling and top-floor master suite.
“The home has a nice front porch with awnings and ocean views, a back porch plus private master bedroom deck with the best views in the house,” listing agent Ken Cooper said.
Located between Atlantic and Corinthian avenues, it’s just a short stroll from the beach and 2.5-mile-long oceanfront boardwalk filled with hundreds of shopping, dining and entertainment venues, as well as miles and miles of pristine beaches.
The home also is close to the city’s award-winning downtown business district centered on Asbury Avenue and watersports district around Third Street on Bay Avenue.
The Northend contains many of the island’s historic homes. It’s heavily residential but there are many mom-and-pop shops and corner cafes that are traditional stops for families for generations.
The home is on the top floors of a duplex with a spacious front porch on each floor.
A concrete walk leads down the right to a sheltered staircase and continues past an enclosed shower to the rear. Out back, a partially covered paver brick parking pad leads from the alley to the attached one-car garage. Inside is a storage closet as well as a door in the back that provides access directly to the stairs.
At the top, the door opens into a small tiled foyer with a coat closet. To the right, a short flight of stairs ascends to the second level.
On the left, the open great room is flooded with light from two sets of double windows flanking the French-style front doors.
The extra-high cathedral ceiling coupled with the multiple windows makes the area light, bright and welcoming. Handsome crown molding completes the aesthetic.
The living room area to the left and dining area in the right corner have narrow-plank hardwood flooring, while the kitchen floor is tiled.
In the living room, a sofa, love seat and chair are arranged around a gas fireplace with a fluted wood mantel and large television nook above.
“The spacious living area is nicely furnished and offers hardwood floors,” Cooper said.
Taking up the right half of the space are the kitchen and dining area, the latter of which features a long wood table that seats six beneath a chandelier hanging from high above.
More seating is found at the center island, which has a green granite counter like the white cabinets along two walls. Open shelves to the right of the corner sink provide function and fashion. All of the standard appliances are included.
“The kitchen is nicely appointed with granite counters and tiled backsplash,” Cooper said.
Natural wood stairs ascend to the second level, which contains three bedrooms — one with a private bath — a hall bathroom and laundry facilities.
On the left, the bathroom has a tub and shower, key for those with small children to clean up after the beach. A linen closet is in the corner.
The full-size washer and dryer are artfully hidden behind double bi-fold doors, just across the hall from the first bedroom, the smallest of the four.
Sharing access to the porch, the other two bedrooms on this level are in the back.
On the left is a junior master suite, complete with king-size bed beneath a tall vaulted ceiling and a sliding glass door opening onto the sun porch. The bath has a tile floor and shower with swinging glass door. The other bedroom has a queen-size bed and sliding glass door.
Another set of wooden stairs rises to the top floor, where Mom and Dad can get away from the teens in a private paradise.
The spacious room has a vaulted ceiling and one green accent wall that picks up the color of the bedspread quite well.
His and hers walk-in closets are to the right of the king-size bed and a door opening onto the fabulous front porch to the left. There’s even room for a café table in the corner beneath two clerestory windows.
The bathroom has a granite-topped vanity with his and hers sinks beneath separate mirrors and a fully tiled shower with a swinging glass door.
“Relax and enjoy life with your family and friends in this very desirable North End beauty,” Cooper said.










The property is listed for $1.05 million with Ken Cooper of Monihan Realty. Call (609) 602-6885 or (609) 399-1311 for more information or to set up an appointment to see this wonderful home.

