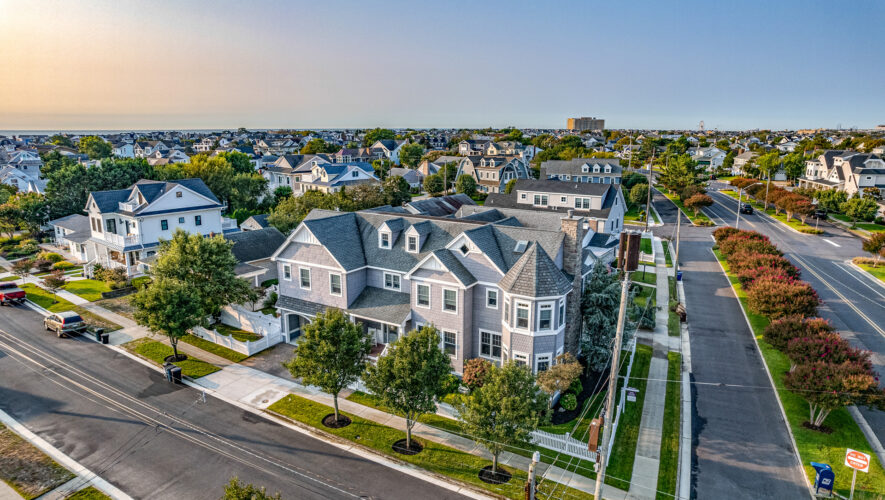OCEAN CITY — Some homes are terrific for their location, others for their design, construction and amenities, but the luxurious custom-built home at 2 E. Belfast Road has it all.
Built in 2007, the 3,697-square-foot single has six bedrooms, four bathrooms and an open-plan great room on a large corner lot just a short walk from the beach.
The home is among the winding, pedestrian-friendly streets of the Gardens, which is a destination rather than a thoroughfare and close enough to the boardwalk attractions that the scent of caramel popcorn, pizza and other treats wafts by on the gentle breeze.
The beach and boardwalk — 2.5 miles of oceanfront entertainment, restaurants, thrill rides and souvenir shops — get most of the attention in this seaside resort, but the island has much more to offer.
An award-winning downtown stretches from Sixth to 14th streets along Bay Avenue and has expanded onto other nearby streets, offering more than 100 shops and cafes. There’s also the popular watersports district around Third Street on Bay Avenue, where the brave can rent powerboats, go parasailing, join the crew of a pirate ship and take a kayak tour of the back bays. Private and party boat fishing tours are also available.
The expansive exterior features multiple peaked roofs, a couple of dormers and a turret, as well as a covered porch and patio with a pergola. It’s sided in cedar shake.
Surrounded by a white picket fence, the property is on the corner of Belfast and Gardens Parkway, so there’s little traffic other than neighbors waving as they roll slowly by.
A welcoming porch is set in the center of the home, while the two-car attached garage and side yard are the left and heart of the home to the right.
“The spacious, well-designed layout lends itself to entertaining and room for the entire family to make memories,” listing agent Patrick Halliday said.
Shrubs line the front of the house while shade trees grow along the sidewalk. Atop the stairs, a wood door with a leaded-glass window, side panels and a transom opens onto a tiled foyer.
Quality craftsmanship and attention to detail are immediately evident in the fine millwork, which includes shadow-box wainscoting and crown molding. Eight-foot-tall doors and 9-foot ceilings increases the sense of spaciousness.
The garage is to the left, where a bonus refrigerator is just inside a sliding glass door opening onto the patio.
A couple of knee walls with pocket doors separate the foyer from a second area where the oak stairs ascend to the second floor. White trim complements the oak flooring throughout the home.
To the left of the stairs is the powder room and to the right is a step-down area with a closet and back door.
Featuring a traditional design, the home’s great room takes up much of the first floor. Flowing from front to back, the dining area and kitchen are in the center and living room on the side, where the stone chimney seen outside vents the fireplace.
The kitchen has abundant KraftMaid cabinets with a granite top that wraps around into a peninsula with three bar stools. Stainless-steel appliances include a built-in GE Profile oven, four-burner gas range with a hood, Kitchen Aid dishwasher to the right of a large sink and a side-by-side refrigerator/freezer.
Just steps away, the dining area has a long wood table that seats eight inside two large windows overlooking the front yard.
A couple of knee walls are used again to partially separate the living room, where a large television is mounted to the wall above the fireplace. Two leather sofas and two armchairs are arranged atop an area rug. In the corner, the turret is used to great effect as a cozy sitting room with six windows.
Back in the foyer, the stairs rise to the second floor, where there are three suites, two bedrooms and a hall bathroom.
Two of the suites are located above the garage. Each has a lofty cathedral ceiling, about 12 feet high, that slopes down on each side above the king-side bed, as well as a private bath with a tiled shower and granite-topped KraftMaid vanity. One has an attached office.
At the other end of the house, the primary bedroom has a king-size bed flanked by windows and an open doorway that connects with one of the two guest rooms. It is set up as a dressing room with an armoire, dresser and makeup table but has two closets. It also would make a terrific nursery.
Perhaps the best-used turret on the island, this space off the primary bedroom is another sitting area with six windows and a gazebo ceiling to make is extra special.
Another set of stairs rises to the third floor, where the sixth bedroom has a multi-angled ceiling, several sofas, a day bed and regular bed.
It’s either the bedroom of the most fortunate teen on the island or a recreation room with space for sleeping.
The property is listed for $2,699,900 with Patrick Halliday of Berkshire Hathaway HomeServices, Fox & Roach Realtors. Call (609) 602-3917 or email patrick.halliday@foxroach.com, for more information or to set up an appointment to see this wonderful home.


