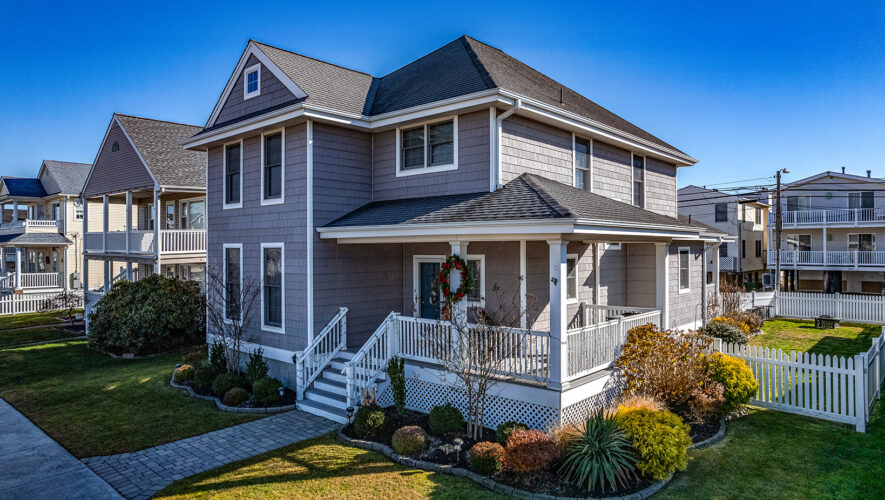OCEAN CITY — Perhaps it was the holiday spirit evident in the decor, or it could have been the rustic fireplace, classic oak hardwood flooring or the open, flowing layout, but the house at 1929 West Ave. certainly felt like a home during a recent tour.
Sure, there were stockings hung with care, some boughs of holly and a tree or two, but what was more heartwarming was the meticulous care taken by the sellers apparent throughout the home.
The 2,204-square-foot two-story single features a foyer, living room, powder room and extended dining area that wraps around into the kitchen, with more than one way to enter each room. The design encourages open communication but also provides a bit of privacy at the same time.
Upstairs are four bedrooms, one with an en suite bath, as well as a laundry closet and hall bath.
The handsome home has gray cedar-impression siding with white trim. Out front, a paver stone path splits the grassy yard in two, mulched flowerbeds with low shrubs to each side.
Composite steps lead up to the covered front porch, which wraps around the home to the right, where there is a fenced yard perfect for children and pets.
The front door opens onto the foyer, where the narrow-plank flooring matches the railing and treads on the wood staircase. Off to the right are a coat closet and powder room. The sightline extends down the hall to the kitchen, while the living room is to the left.
Featuring distressed bricks and a wood mantel, and burning wood with a natural gas kickstart, the fireplace is the centerpiece of the space. A long sectional sofa curves around the corner to the left, bathing the area in light from the dual windows facing front and side.
A wide doorway leads into the dining area, which had been smaller until a renovation moved a wall a few feet forward to create more room in the heart of the home.
An impressively long wood table with six seats but room for 10 awaits family gatherings beneath a wagon wheel-ish chandelier. The back of the room features a small sitting area and is open to the kitchen and hall, where there is a pantry closet and broom closet under the stairs.
The well-appointed kitchen features custom built cabinets with a distressed look topped by Corian counters. A recent renovation added a tile backsplash. Stainless-steel Whirlpool appliances include a built-in double oven, five-burner range/oven, built-in microwave, dishwasher and two-door refrigerator with freezer drawer.
A sliding glass door opens onto the back porch and another door provides access to the garage.
Atop the stairs is a laundry closet with double bi-fold doors featuring a Samsung washer and dryer, utility sink and shelves. Two bedrooms are to the left and two to the right.
On the right, the first bedroom, in the front of the house, is set up as an office with a sleeper sofa and large desk with cabinets but is spacious enough for any size bed.
All of the other rooms, including the hall bathroom, have white bead board wainscoting.
Across the hall, the second bedroom has a queen-size bed and a closet with double swinging doors.
A linen closet is just outside the hall bath, which has a Corian-topped wood vanity with his and hers sinks, a shower with fiberglass walls and a sliding glass door.
At the other end of the house are another guest bedroom and the master bedroom suite. It has a king-size bed beneath a cathedral ceiling that slopes down to each side and two windows in the front. A sliding barn door opens onto the bath, which has a tile floor, Corian-topped vanity and shower tiled to the ceiling with sliding glass doors. There also is access to the walk-in closet off the bath.
Located in the heart of Ocean City, the home is just a short walk away from the beach, boardwalk, recreational fields, tennis courts, basketball courts, library and aquatic center.
Out back is a second covered porch, as well as a paver stone parking pad with several spots and another inside the attached garage. A detached shed provides extra storage.
Ocean City is one of the most popular shore resorts on the East Coast, featuring a 2.5-mile-long oceanfront boardwalk filled with hundreds of shopping, dining and entertainment venues, as well as miles and miles of pristine beaches. There also is an award-winning downtown business district centered on Asbury Avenue and a watersports district on Bay Avenue between Second and Fourth streets.
A great location doesn’t only mean beachfront or bayfront on this 8-mile-long island — there are 10 distinct neighborhoods, each with its own characteristics. The Gardens is popular with many for its slow pace, huge beaches and winding, pedestrian-friendly streets. The Riviera is a boater’s paradise with many Mediterranean-style homes set right on inland lagoons. The Central neighborhood is bustling with business both downtown and on the boardwalk, while the Southend is narrow with fewer homes and room to stretch out. The Northend contains many of the island’s historic homes and Merion Park, in the south, features wetlands and wildlife along with wonderful sunset views. The Goldcoast has some of the best beachfront homes on the island, while Merion Park offers beautiful sunsets over the bay and wetlands.
The property is listed for $1.595 million with Patrick Halliday of Berkshire Hathaway HomeServices, Fox & Roach Realtors. Call (609) 602-3917 or (609) 957-6787, or email patrick.halliday@foxroach.com, for more information or to set up an appointment to see this wonderful home.

