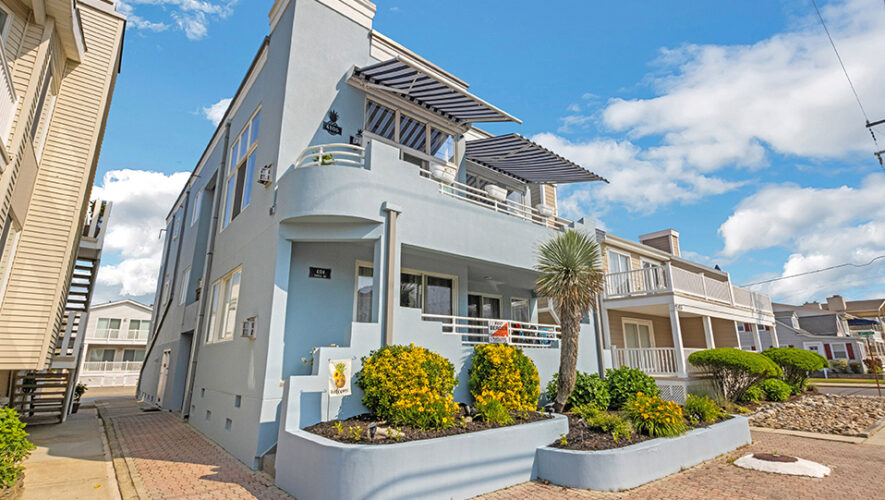OCEAN CITY – The beautiful new home at 45 E. Station Road in the popular Gardens section of the resort is spacious and elegant, offering enough room for an extended family and friends to gather under one roof for a wonderful beach vacation.
East Station Road is at the north end of West Avenue, running from North Street to Battersea Road, so it is close to the city’s watersports district and other bayfront attractions but just a short walk or bike ride away from the pristine beaches and world-famous Boardwalk that keep visitors coming back year after year.
With five bedrooms and four bathrooms, plus an open great room and multiple decks, there is room for everyone and then some – the entire third floor is one large room that could easily accommodate a pool table, be used as a cinema room or for multiple beds for the kids.
“It’s a really nice multigenerational living space,” real estate agent Jason Frost said.
Designed by George Wray Thomas of Somers Point, the home is so new that it was not quite finished during a recent visit; Frost said it should be ready in a couple of weeks, in plenty of time to move in before summer.
Out front, the home has curb appeal aplenty. With a design Frost described as “coastal farmhouse,” the façade has a double gambrel roof, with one projecting out in front of the other. Inside, this creates the dramatic peaked ceiling in the master bedroom and provides the space for the third-floor living space.
The foundation skirt is board and batten topped by multiple porches with composite decking and vinyl railings, while the siding is vinyl with accents of cedar impression. The white and gray color scheme is the newest trend in shore chic.
“This hand-crafted masterpiece is loaded with upgrades including gas heat, central air, gas fireplace, ceiling fans, gourmet kitchen with granite counters, tile backsplash, tile and hardwood floors and plenty of room to entertain,” Frost said. “The home is designed with the perfect blend of American Craftsman and coastal influences to create an amazing seashore aesthetic.”
To the right of the home is a long concrete driveway – large enough for four cars stacked – leading up to the one-car detached garage. The garage has a side door opening onto the grassy backyard, where there is space for a swimming pool if the new owner desires. There also is an enclosed outside shower and composite steps up to the covered back porch, which is large enough for several loungers.
Back out front, wide composite steps ascend to the covered, wrap-around front porch: picture a row of rocking chairs with lemonade-holding occupants after a long day at the beach.
The solid-wood front door with side panels and a transom opens onto a foyer. Stairs to the left lead up to the second floor while the great room opens up to the right.
The living room area is in the front of the house to take advantage of the natural light provided by three windows overlooking the porch. The focal point of this area is the gas fireplace with a wood mantel topped by vertical planks reaching to the ceiling. A hookup for a large-screen television is already in place.
Moving toward the back of the house, the dining area, which like the rest of the first floor has wide-plank Heirloom hardwood floors, is located in a cozy nook with three windows providing light and air.
Just steps away is the kitchen, which has a granite-topped center island and cabinets along three walls. The cabinets are Kraftmaid Lyndale Maple with dove white finish and the countertops are ornamental white. The tile backsplash is Tender Gray Matte Gray. Stainless-steel Jenn-Aire appliances include a refrigerator, gas range, microwave and dishwasher.
A doorway off the great room leads to the first-floor bedroom, a full bathroom and a bonus room that could be a study or large pantry.
The bedroom is in the rear with two windows overlooking the backyard. With an attached bathroom, it is perfect for the mobility-challenged or guests. It has a closet with double swinging doors.
Back in the foyer, the stairs that ascend to the second floor have oak treads and risers with an oak railing. Atop the stairs are four spacious bedrooms, a hall bathroom and a large laundry closet.
The laundry closet includes full-size Whirlpool washer and dryer behind large double swinging louvered doors.
Across the hall is a full bathroom with a tiled floor, porcelain tub with tiled walls and a long vanity with his and hers sinks.
Two bedrooms are located in the rear overlooking the backyard, with one having access to a private back porch.
In the front of the house are the fourth bedroom, a hall bathroom and the master suite.
Located beneath one of the gambrel roofs, the master bedroom has a lofty peaked ceiling with a circle window high above and two standard windows, as well as a door to a private deck. A large walk-in closet is next to the master bathroom, which has a cathedral ceiling, long vanity with his and hers sinks and a huge tiled shower.
Back in the hallway, another set of stairs leads up to the third floor, which has the potential for multiple uses.
The home is listed for $1.299 million with Jason Frost of Berkshire Hathaway HomeServices, Fox and Roach Realtors. Call (609) 335-2845 for more information or to set up an appointment for a virtual tour via Facetime of this wonderful home.


















