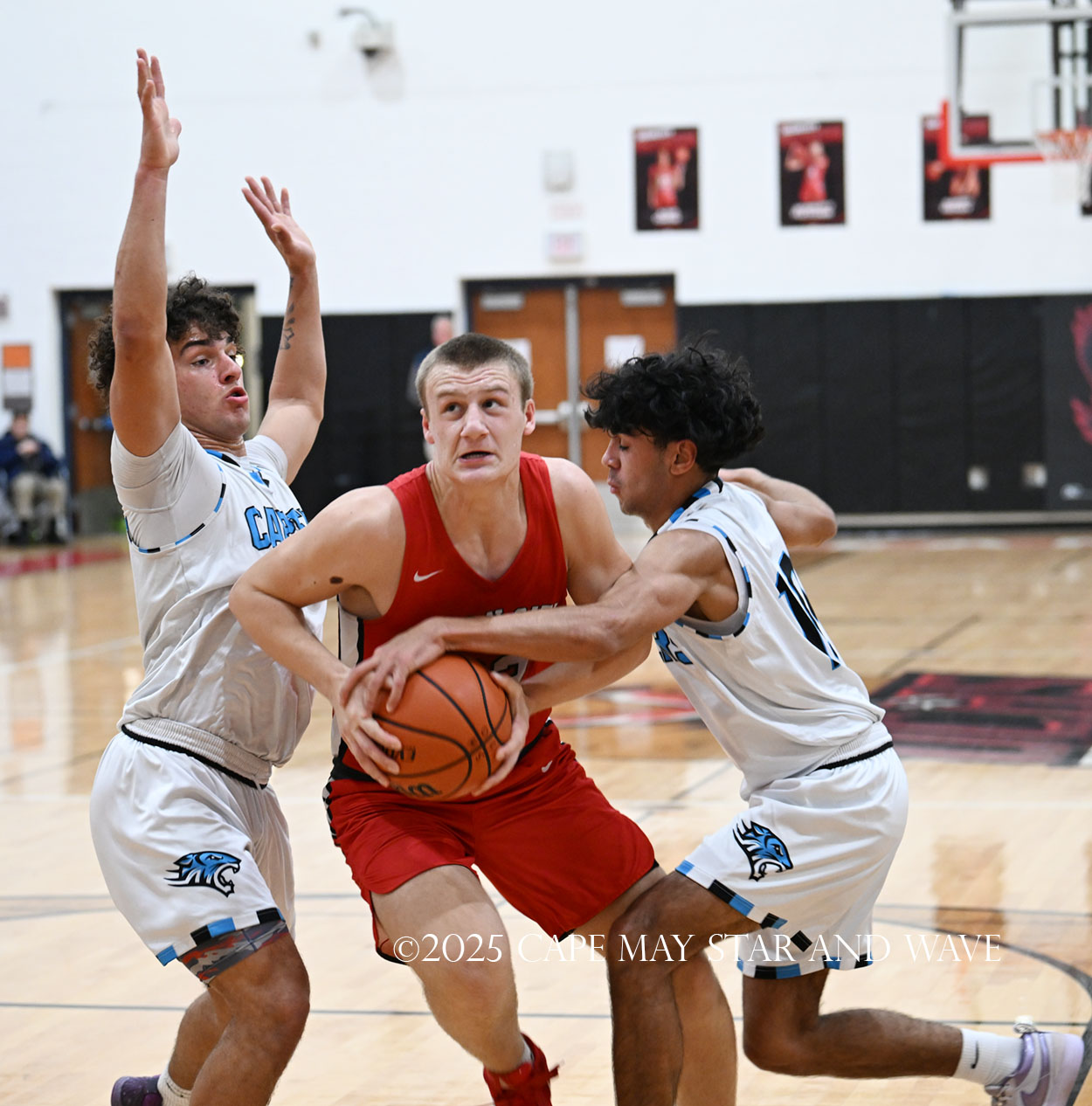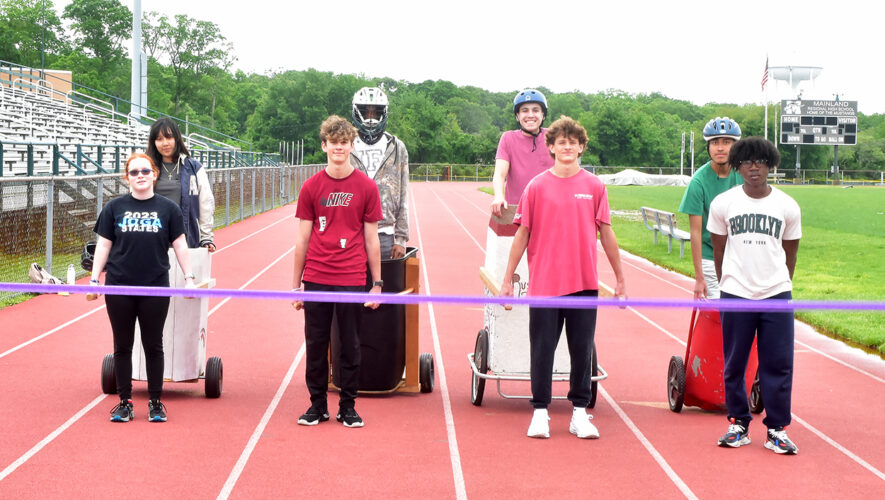OCEAN CITY — The modern first-floor condominium at 22 Morningside Road, Unit A, is a fantastic shore getaway for a large family and friends to gather and leave their cares behind.
Located in one of the most highly desirable sections of the resort, the home offers the perfect balance between action and relaxin’ — it’s among the winding, pedestrian-friendly streets of the Gardens, which is a destination rather than a thoroughfare, but close enough to the boardwalk attractions that the scent of caramel popcorn, pizza and other treats wafts by on the gentle breeze.
Offering four bedrooms, three bathrooms and a wide-open great room, the condo is “situated a very short distance from some of Ocean City’s finest beaches,” real estate agent Brian Logue said.
Set back from the street, the house has a handsome façade with blue cedar-impression vinyl siding accented in white square columns and railings on the front porch. Stacked-stone bases add a natural element.
Side-by-side garage doors beneath the home open onto an oversized garage, with the right side belonging to Unit A. There’s also room for another couple of cars on the concrete and grass parking pad out front.
A walkway down the right leads to the shared entrance, which also provides access to the garage. Carpeted stairs on the right lead up to the main door with a keypad entry that opens onto a hallway.
During a recent tour, the light streaming in through the multiple windows of the great room drew my attention to the left.
The wide-open space has double windows flanking a sliding glass door that opens onto the covered front porch, a perfect place for enjoying a cold beverage after a long day on the beach in preparation for a night on the boards. Light narrow-plank hardwood flooring complements the simple yet elegant decor.
Taking up the left side of the space, the living room area features a sofa atop an area rug in front of a gas fireplace with a wide-screen television above. To the left and right, cushy chairs offer more seating separated from the sofa enough for private conversation but close enough to be part of the crowd.
Behind the sofa, an island with a black granite top has cabinets on one said and seating on the other, offering a great place for a snack or perhaps an adult beverage while dinner is being prepared. The medium-brown cabinets by HomeCrest line two walls, where the tile backsplash makes for easy cleanup.
Stainless-steel Whirlpool appliances include a dishwasher to the left of the sink, a four-burner electric range with a microwave above and a side-by-side refrigerator/freezer. A pantry closet is just to the right.
The dining area is in the front corner, where a large wood table seats six comfortably beneath a five-globe lamp just inside the porch door.
A long hallway leads back past the entryway, where a coat closet is just to the left.
The home is being sold furnished, including the twin beds in the first bedroom to the left. It has low-pile wall-to-wall carpeting, a closet with double bi-fold doors and a ceiling fan.
Next on the left is the spacious laundry room, large enough for the full-size Whirlpool washer and dryer as well as shelfs for extra beach towels, dried goods or possibly a stockpile of Captain Morgan spiced rum.
Across the hall is a full bathroom with a tile floor, HomeCrest vanity with a black granite top matching the kitchen cabinets and a one-piece fiberglass tub/shower with a curtain.
Back on the left, the second bedroom has a double bed atop carpet and a private bathroom with a one-piece fiberglass shower sporting sliding glass doors. A casement window above the shower provides light and ventilation.
Two more bedrooms are located at the end of the hall, each offering access to the covered back porch. The one on the left has twin beds while the other, the master bedroom, has a queen-size bed and a private bathroom. This bath has a tile floor, vanity and corner shower with a swinging glass door.
The beach and boardwalk — 2.5 miles of oceanfront entertainment, restaurants, thrill rides and souvenir shops — get most of the attention in this seaside resort, but the island has much more to offer.
An award-winning downtown stretches from Sixth to 14th streets along Bay Avenue and has expanded onto other nearby streets, offering more than 100 shops and cafes. There’s also the popular watersports district, stretching from Second to Fourth streets on Bay Avenue, where the brave can rent powerboats, go parasailing, join the crew of a pirate ship and take a kayak tour of the back bays. Private and party boat fishing tours are also available.
Out back, a grassy yard offers room for kicking a ball around or playing horseshoes. There’s also an outside shower for rinsing away beach sand and saltwater before entering the home.
Logue said the property has a strong rental history for those looking for an investment property.
The home is listed for $1.075 million with Brian Logue of Berkshire Hathaway HomeServices, Fox & Roach Realtors. Call (609) 827-0820 or email brian.logue@foxroach.com for more information or to set up an appointment to see this wonderful home.


