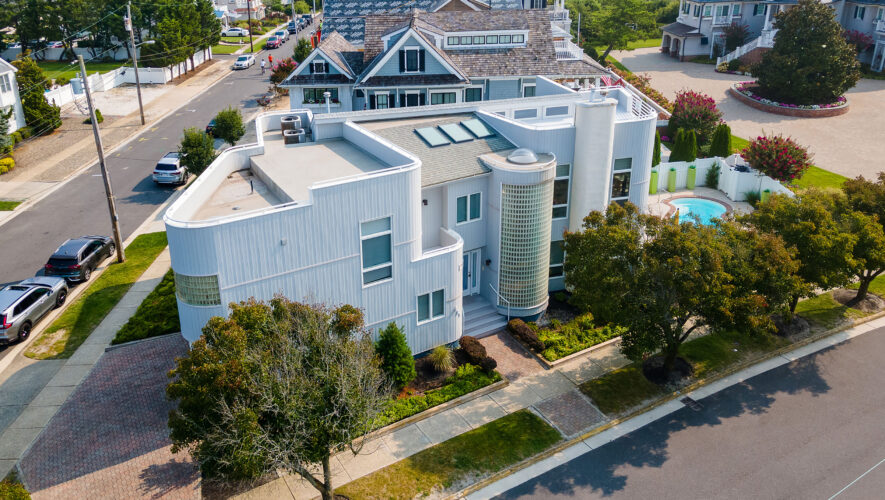By CRAIG D. SCHENCK/Sentinel staff
OCEAN CITY — Be the first to track beach sand across the floor of the new multilevel beachfront home soon to be built on an extraordinary property at 3020 Wesley Ave.
The lot is at the bend where Wesley Avenue ends and all of the houses to the south are set back about 40 feet farther from the beach. This creates a unique situation, providing a 270-degree panoramic view only a few lucky homeowners get to enjoy.
“Discover the meaning of luxury living and craftsmanship at this beachfront paradise on Ocean City’s elite Goldcoast,” real estate agent Jason Frost states in his write-up on the property.
The 4,400-square-foot beachfront beauty boasts an impressive seven bedrooms and eight full bathrooms, as well as a great room with coffered ceilings, engineered hardwood flooring and a custom trim package.
“Enjoy stunning, unobstructed views from the kitchen, dining and living areas,” Frost said.
The gourmet kitchen will feature granite countertops, a top-of-the-line appliance package, custom cabinetry and tile backsplash — all with a fantastic view.
“Walk out onto the large oceanfront deck for breathtaking views,” Frost said, noting there is private walkway to beach.
According to the write-up, the home will be built with the highest-quality, lowest-maintenance materials and excellent attention to detail.
“This enchanting single-family residence, located directly on the beach, offers oceanfront views and living reserved for those who will not settle for anything but the best,” Frost said.
From the street, which is really more of a private thoroughfare in this part of the city, the home features an upscale aesthetic.
Dual doors open into the two-car garage while an overhang partially shelters two more cars on the parking pad. On each level above the garage is a deck with access from bedrooms to each side. A walkway to the left leads up to a covered porch, where a solid-wood door with side panels opens onto the foyer. Stairs to the second level are straight ahead.
This level contains an entertainment space — a 3D image provided by Frost shows a billiards table and mid-size table with four chairs — powder room and laundry. There’s also access to the elevator, which stops on every level from the ground floor up.
Out back, the beachfront wrap-around porch provides a shady place to have a drink before heading back to the beach for more fun in the sun.
The second level contains four large bedrooms, each with a private bath. But, unlike some upside-down homes that have an entire floor of just rooms and a hallway, there is a spacious living room with a dining area and access to the covered oceanfront porch.
One of the bedrooms — the one overlooking the ocean with access to the porch — opens off the living area while a hallway leads back to the other three, one of which is set up as a children’s room with built-in bunks. Two others are in the rear and each has access to the back porch.
The amenities and beauty increase as the elevator rises to the top level, where the heart of the home is located. There also is the master suite and two more bedrooms.
Taking advantage of its amazing location, the living room and kitchen are on the ocean side, providing the best view from the area where most of the time is spent.
The plans show a living room with a couple of sofas and armchairs just inside a double sliding glass door opening onto the front porch.
The kitchen is to the left and features a center island with barstools and a sink. More cabinets are located along two walls in an L shape.
Just steps away, the dining area is in a corner near the stairs.
A hallway leads back to a hall bath — which connects directly to one of the bedrooms — the master suite and final two bedrooms, which share the back porch.
There’s one more aspect of the home that raises it to another level. Another set up stairs ascends from the living room to the rooftop deck, where nothing obstructs the sweeping 360-degree view.
Frost said the builder will work with a prompt buyer on some finishes but that most of the selections have been made. First the existing house has to be demolished, which must wait until September. Completion is slated for late 2021 or early 2022.
Ocean City is one of the most popular shore resorts on the East Coast, featuring a 2.5-mile-long oceanfront boardwalk filled with hundreds of shopping, dining and entertainment venues, as well as miles and miles of pristine beaches. There also is an award-winning downtown business district centered on Asbury Avenue and a watersports district on Bay Avenue between Second and Fourth street.
A great location doesn’t only mean beachfront or bayfront on this 8-mile-long island — there are 10 distinct neighborhoods, each with its own characteristics. The Gardens is popular with many for its slow pace, huge beaches and winding, pedestrian-friendly streets. The Riviera is a boater’s paradise with many Mediterranean-style homes set right on inland lagoons. The Central neighborhood is bustling with business both downtown and on the boardwalk, while the Southend is narrow with fewer homes and room to stretch out. The Northend contains many of the island’s historic homes and Merion Park, in the south, features wetlands and wildlife along with wonderful sunset views.
The Goldcoast, from 18th to 29th streets, is centrally located between the Northend starting at North Street and the and the Southend ending at 59th Street.
Movie star and princess of Monaco Grace Kelly spent summers in the family’s Goldcoast home. It was built in 1929 on the corner of Wesley Avenue and 26th Street.
The property is listed for $5.499 million with Jason Frost of Berkshire Hathaway HomeServices, Fox & Roach Realtors. Call (609) 335-2845 or email jason@jasonjfrost.com for more information or to set up an appointment to tour this wonderful home.

