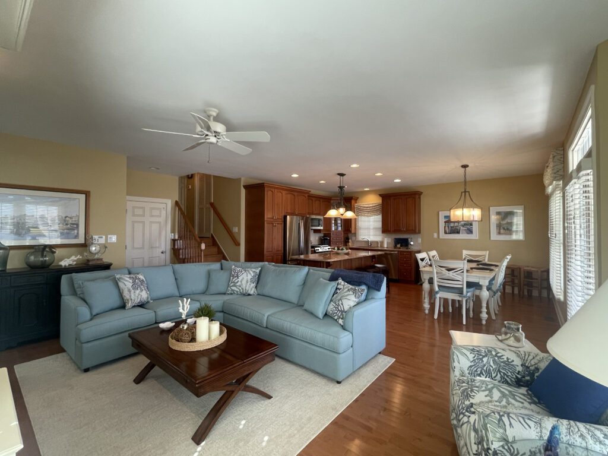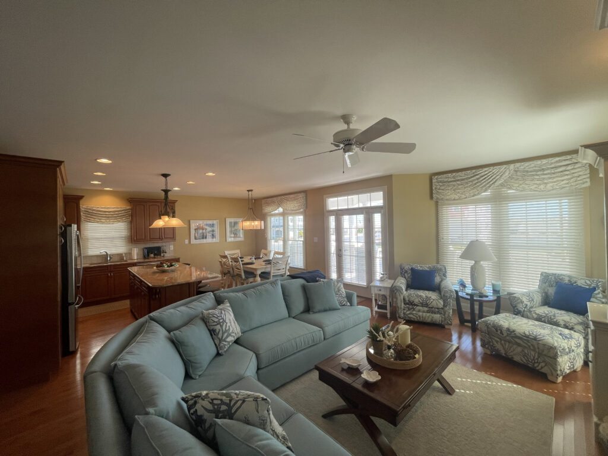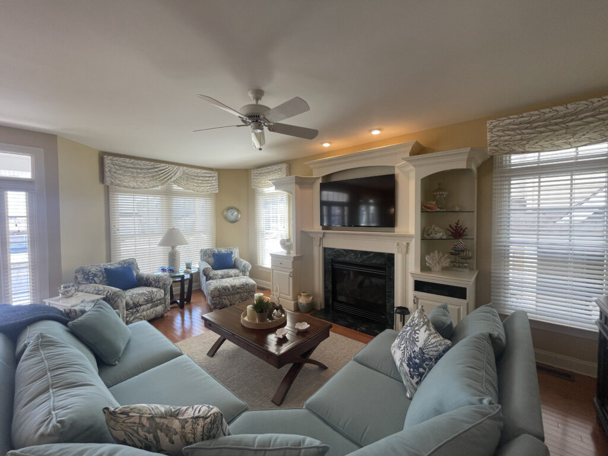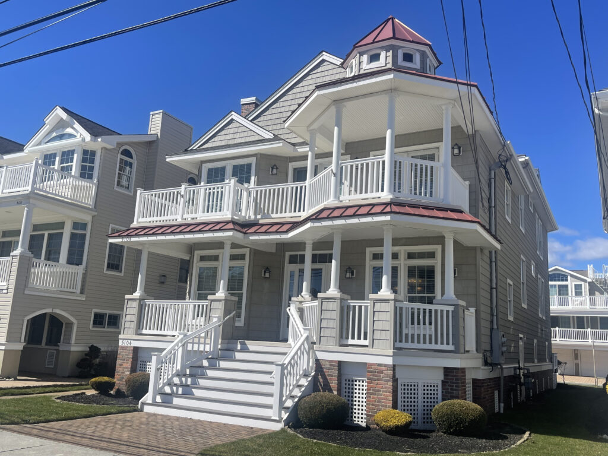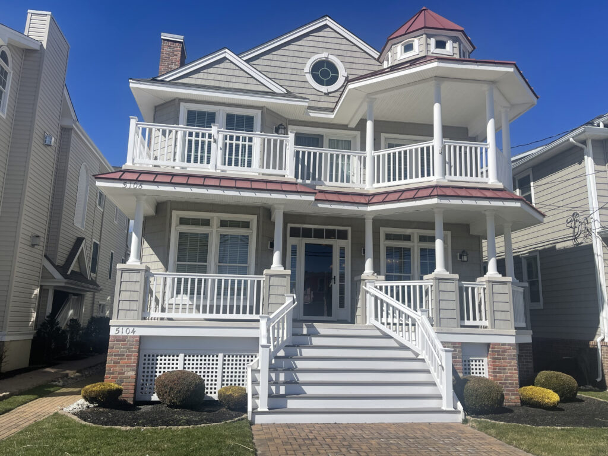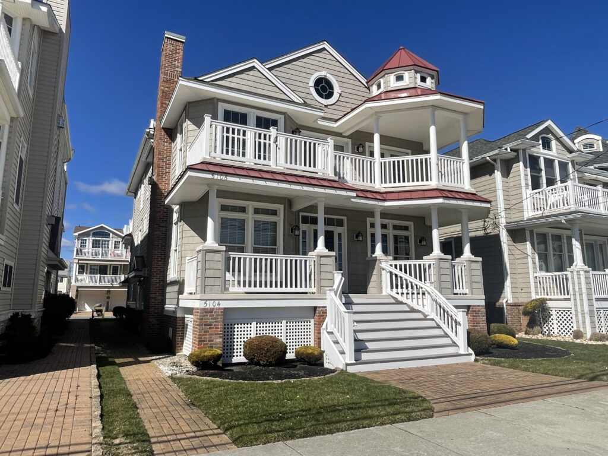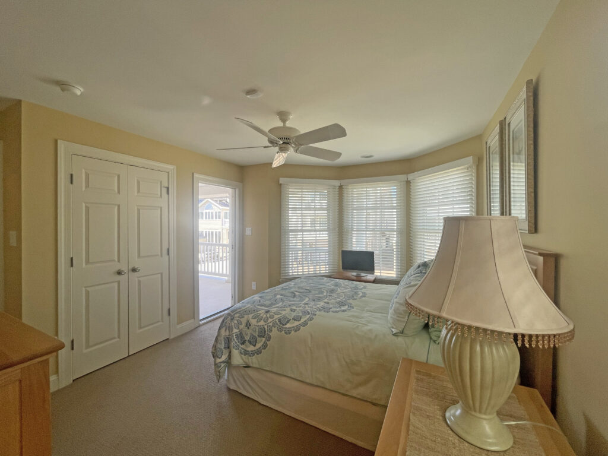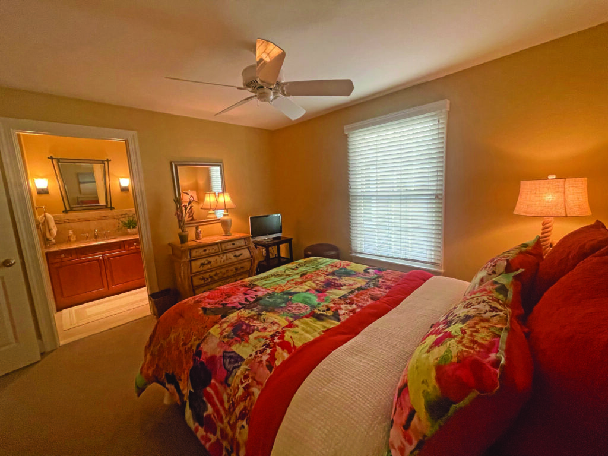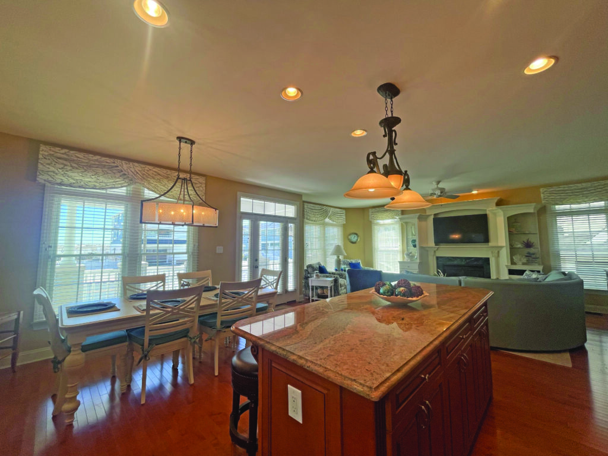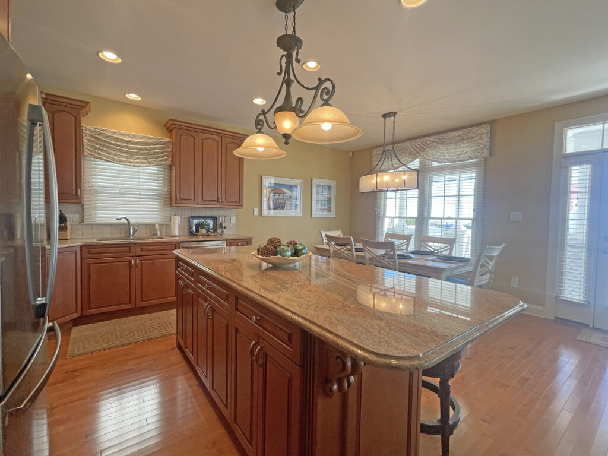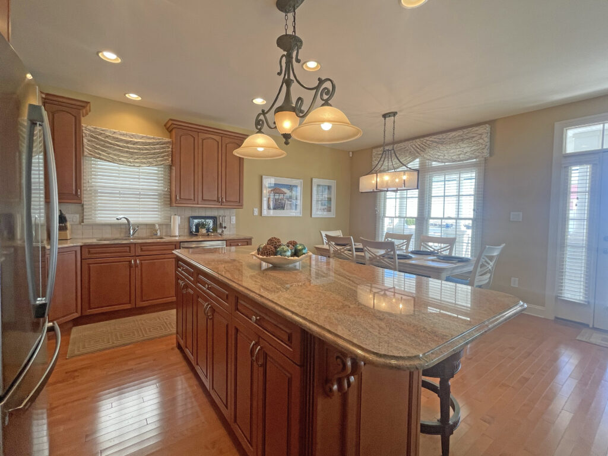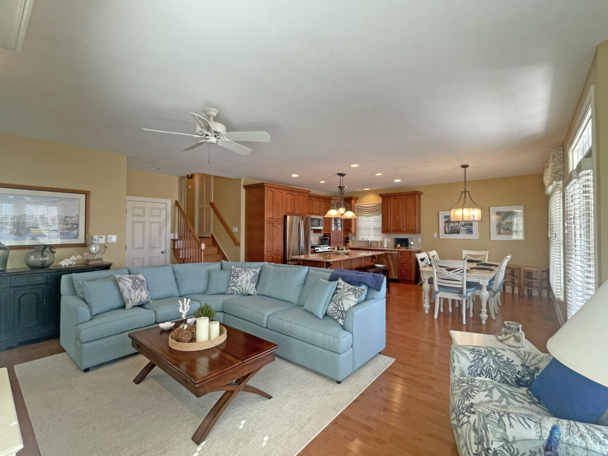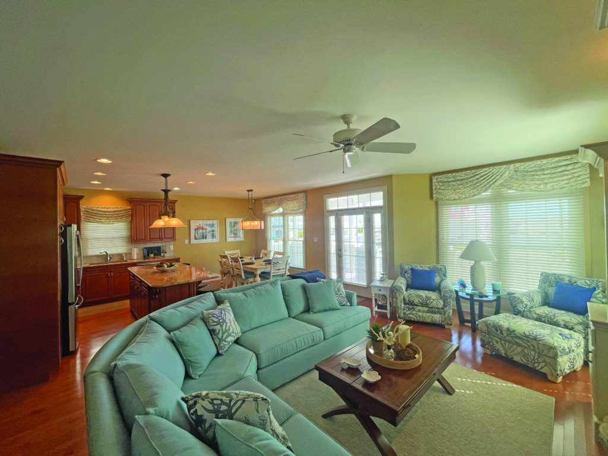OCEAN CITY — Beautiful both inside and outside, the fabulous duplex at 5104-5106 Central Ave. is the perfect headquarters for a large family and friends to gather for a shore vacation.
The second-floor and rooftop decks provide incredible views of the beach and ocean just a clam shell’s toss away.
While being sold together, the duplex consists of two homes sharing a common enclosed stairwell and elevator. That provides many options for a large family as well as terrific income possibilities. The home has a strong rental history.
In all, there are eight bedrooms, including a primary suite with a private bathroom, a junior suite with direct access to a hall bathroom and two more bedrooms connected via a Jack-and-Jill powder room in each unit.
“This fabulous beach-block duplex features great ocean views and proximity to beautiful beaches,” listing agent Linda Hinchman said.
The well-maintained home offers ample accommodations including an open great room with a gas fireplace, wide front and rear decks, and off-street parking for at least four cars.
“This wonderful duplex home boasts many desirable features including an elevator, tasteful furnishings and decor, custom lighting and window treatments, beautiful hardwood flooring, tile bathrooms, granite countertops, stainless steel appliances, ceiling fans, multi-zoned gas heat and central air,” listing agent Lori Bradley said.
Out front, a brick walkway splits a grassy yard on its way to wide composite stairs leading to the covered front porch.
A brick walkway leads down the south side to the enclosed common entrance, then continues to the rear where there is a brick and gravel parking pad outside each garage. The lower-floor garage is large enough for one car while the upper-floor garage can accommodate two. It also offers direct access from the enclosed outside shower.
The handsome exterior features tan cedar-impression siding with white trim, a brick chimney and foundation skirt and metal roof accents. Mulched beds with low shrubs flank the stairs. There is a sprinkler system for the landscaping.
Entering the top-floor unit from the common stairwell, which continues up to the rooftop deck, the light and bright great room opens up to the right.
A sliding glass door opening onto the front porch, which is partially covered to allow for both sun and shade, provides an enchanting view of the beach and ocean.
Back inside, the aesthetic is united by the abundant use of wood, starting with the narrow-plank hardwood flooring and extending to the fireplace and mantel, and finishing up with the numerous wood cabinets.
The sitting area features a large sectional sofa arranged around the fireplace, which is flanked by windows.
The dining area is in the front corner, where a long table seats six beneath a chandelier hanging from the lofty peaked cathedral ceiling overhead.
Sharing this side of the space, the kitchen features a large center island with four stools, as well as a wine cooler and beverage refrigerator. More wood cabinets with granite countertops extend along two walls, where the stainless-steel appliances include a refrigerator, five-burner range/oven with a microwave above and a dishwasher to the right of the two-basin sink.
Back near the door, the elevator is alongside a short flight of stairs that ascends to the rest of the house.
Each of the four bedrooms has wall-to-wall carpeting. The two on the left are connected by a powder room with a pocket door on each side. The room in the rear left has a wall of windows overlooking the back deck.
On the right, the front room has a door opening into the hall bathroom, where there is a tile floor, granite-topped vanity and porcelain tub with tiled walls and a curtain.
The back right is the primary suite, sporting a dramatic lighthouse cupola and full private bathroom. It also has a door opening onto the back deck.
The laundry consists of a stacked washer and dryer in a hall closet.
Ocean City is one of the most popular shore resorts on the East Coast, featuring a 2.5-mile-long oceanfront boardwalk filled with hundreds of shopping, dining and entertainment venues, as well as miles and miles of pristine beaches. There also is an award-winning downtown business district centered on Asbury Avenue and a watersports district around Third Street on Bay Avenue.
The Southend neighborhood, from 34th to 59th streets, is narrow with fewer homes and businesses than the center of the island, which makes it the perfect getaway.
Everything needed for a beach vacation is located on the 34th Street business corridor or scattered throughout the neighborhood at mom-and-pop shops.
The Garden State Parkway provides access just across the bridge in Upper Township, so there is no need to schlep through downtown to get there, and all of the attractions that make Ocean City America’s Greatest Family Resort are just a couple of miles away on foot or bicycle.
