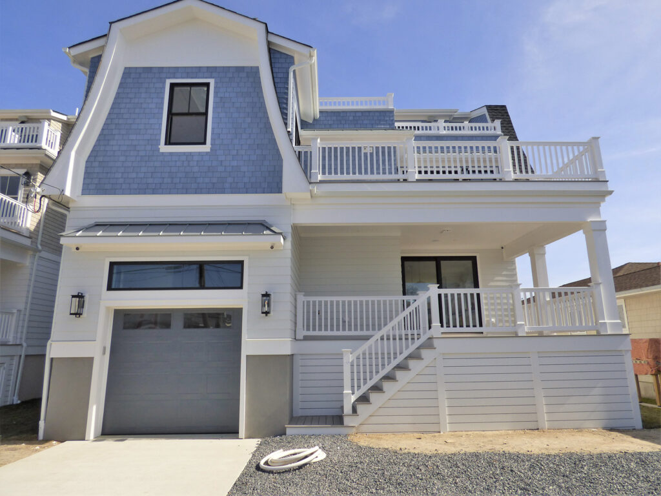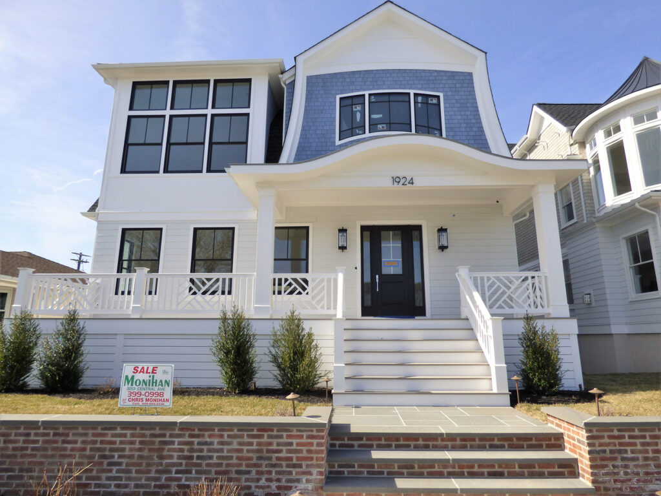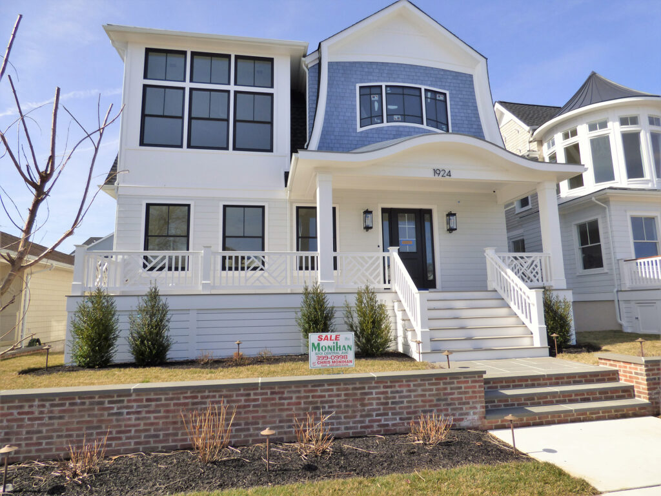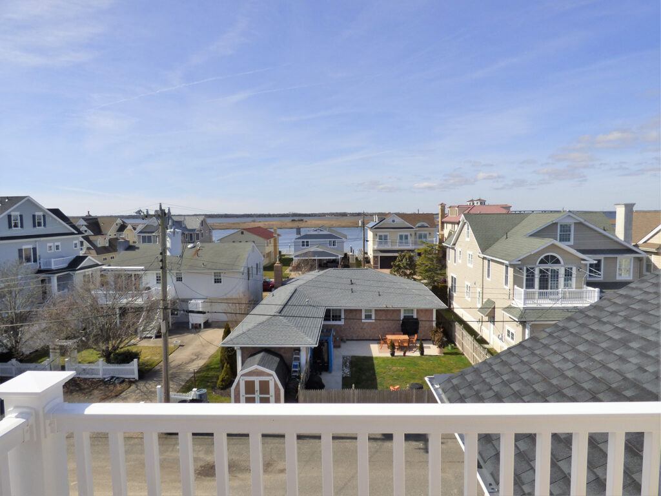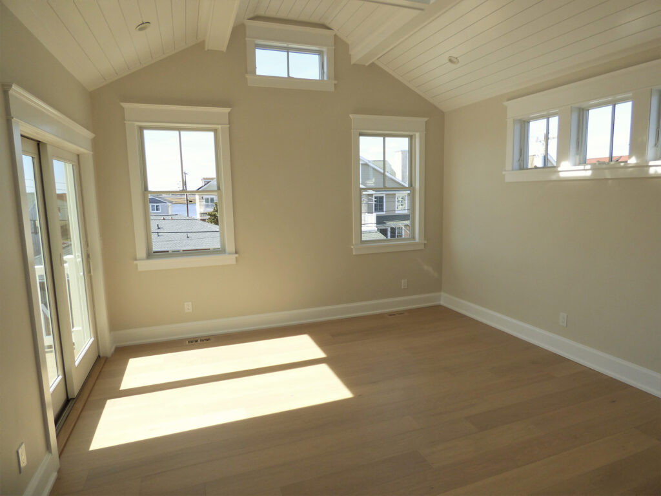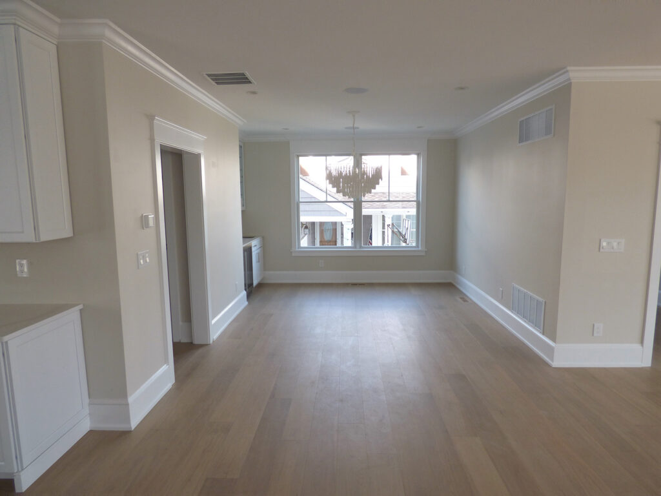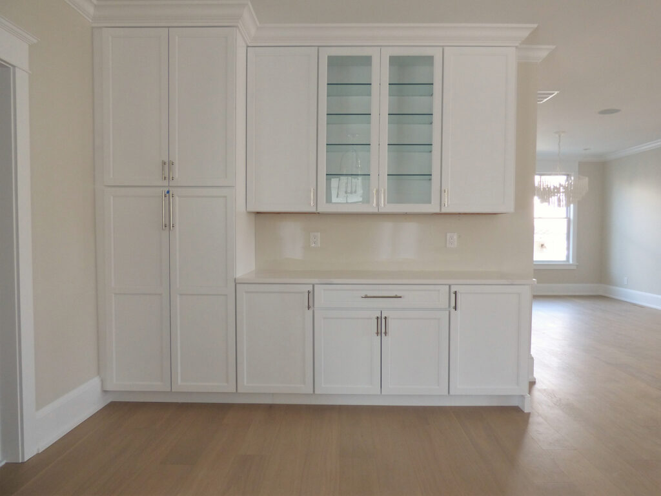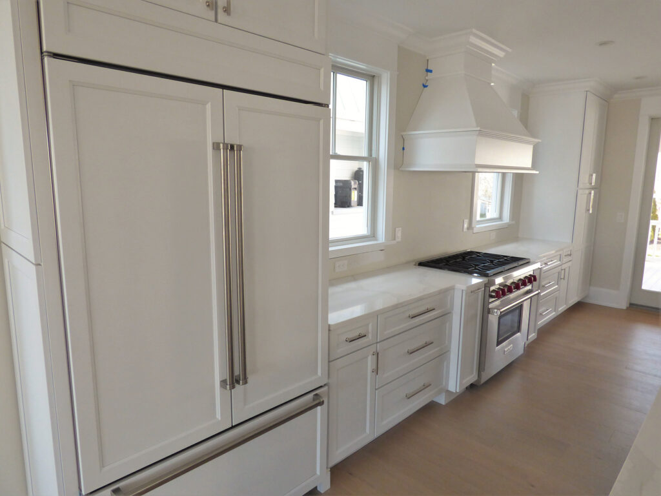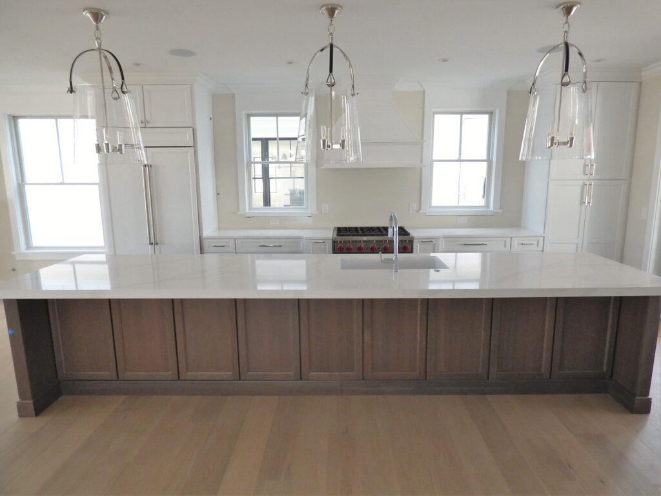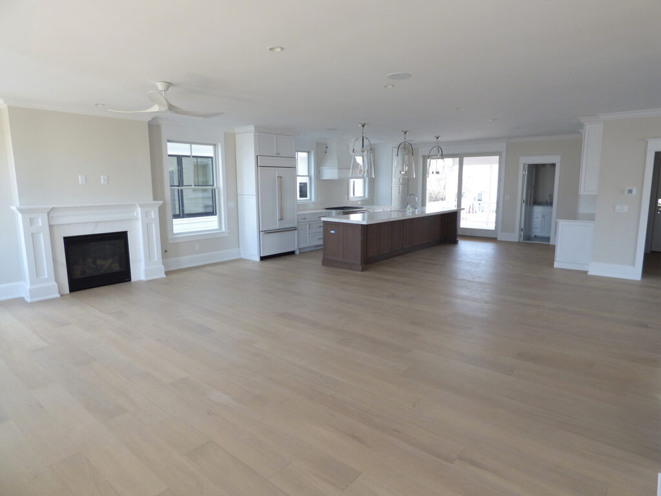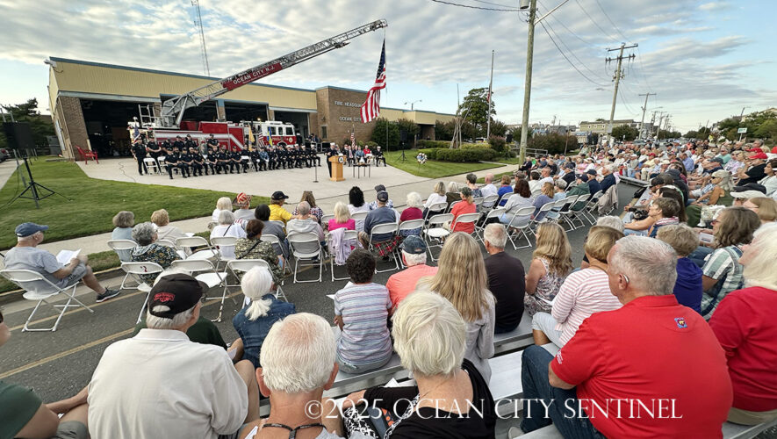OCEAN CITY — The real estate mantra “location, location, location” proves true time and again, as evidenced by 1960s bungalows on the island selling for in excess of $1.5 million.
But when every home in America’s Greatest Family Resort is in a terrific location, sometimes it’s the house itself that stands up above its neighbors — in the case of the new home at 1924 Ferndale Drive, both literally and figuratively.
Raised above ground level behind a knee-high brick wall, the 3,600-square-foot home — which was still awaiting its final touches as of this writing — features a modern exterior with elements of the past mixed in. Inside, there are five bedrooms and five bathrooms.
The wide front porch is split into two, with a roof over the right half and none over the left. The aesthetic is further divided into two tall towers, with the right featuring a gambrel roof and the left a more modern block design.
Brick steps with slate tops ascend to the grassy yard, where wide composite steps rise to the front porch. Mulched beds with evergreen shrubs flank the steps.
Inside the 8-foot-tall front door, the ceiling of the foyer rises all the way to the roofline.
Everything is crisp and white with chrome hardware and faux glass knobs. Coupled with the abundant natural light, an open layout and sand-colored wide-plank wood flooring, the space is bright and welcoming.
The great room includes an open sitting area with a gas fireplace and wood mantel, above which is a connection for a wide-screen television. Three windows along the front coupled with two flanking the fireplace invite the sunlight in and keep the cool air flowing.
While there is a large space for dining, the kitchen features a 14-foot-long quartz-topped island with space for about seven stools, creating a casual dining area within serving reach of the cook — think pancakes and bacon filling plates of hungry children eager to get to the beach.
Three oversized glass cylinders hang from the pendant lights above the island, which has Medallion cabinets, a wide sink, dishwasher and under-counter Wolf microwave.
More cabinets line the outside wall where there is a two-door Sub-Zero refrigerator with a freezer drawer and a six-burner Wolf oven/range with a hood. Behind the island, more cabinets with a quartz countertop create a serving area perfect for party platters.
The dining are juts out toward the side and provides plenty of space for a large table to gather around after a long day of relaxing on the beach. A wet bar in the corner means no one has to walk far for another drink.
A hallway leads back to the elevator and stairs down to the garage.
Heading back toward the front of the house, a bonus room features and oval window and is perfect for a children TV room, art studio or gaming headquarters.
Wood stairs rise to the second floor, where there are four bedrooms and three bathrooms.
The first of the suites on this floor is in the front, featuring a lofty cathedral ceiling and three tall windows overlooking the front yard. It has a full private bathroom with a tile floor, vanity and tiled shower.
In the rear, another bedroom has access to the back porch via a sliding glass door. Next door, the laundry room features full-size Electrolux washer and dryer, a folding center, cabinets and a deep utility sink.
Another suite is also in the back and features a lofty cathedral ceiling with a lighthouse cupola and wood planks. A slider opens onto the rear deck while two windows in the back and three clerestory windows provide even more natural light.
The suite has a walk-in closet and full bathroom, where a long vanity features dual sinks and a tiled shower.
Atop another flight of stairs, the top floor consists of a sitting room with a slider opening onto a rooftop deck, offering views of Great Egg Harbor Bay. A wet bar in the corner eliminate the need to take the elevator all the way to the ground floor.There’s also a full bathroom and bedroom.
Out back, one car can fit on the concrete parking pad and several more atop gravel outside the one-car garage. Composite stairs rise to a covered back porch with access to a full bathroom to the left and the kitchen via a sliding glass door.
