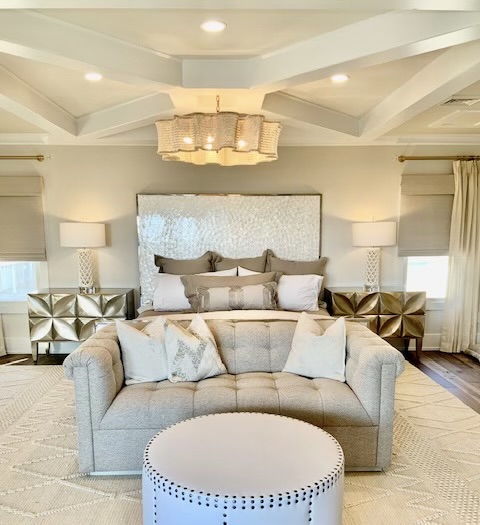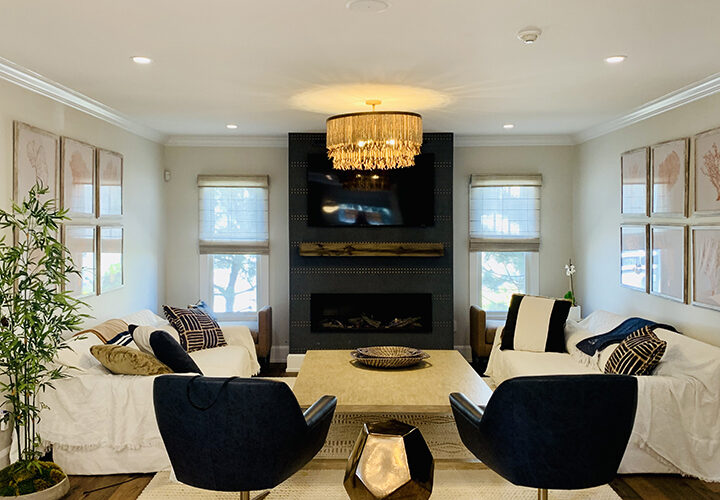OCEAN CITY — It’s possible to almost forget about the breathtaking ocean views from the fantastic house at 908 First St. in the Northend of America’s Greatest Family Resort.
After a hot day on the beach, this three-story, 3,500-square-foot shady oasis is a dream to return to for a shower and a cold drink on the private blue stone patio.
Completely renovated, the second home from the boardwalk — with the beach and ocean just on the other side — features multiple gathering areas throughout the first floor: Perhaps one for the adults, another for the teens, room for the children and a quiet place out of the hoopla for granddad.
“No expense was spared during the complete renovation of this luxurious home in 2022,” listing agent Gena Montalbano said.
To accommodate those generations of guests, there are five bedrooms, three bathrooms and a powder room, as well as a shower house out back.
The home is just a gem, starting with its handsome exterior. A brick sidewalk and mulched beds with low shrubs line a wood bulkhead, with brick steps leading up to the terraced yard where another line of shrubs borders the wide front porch with awnings for extra shade.
Three windows to the left hint at the finer details included in this home as each has tall wood shutters with a seahorse cutout, complementing the cedar shake siding. In fact, the shutters are found on all of the many exterior windows.
The magnificent front door, a 200-year-old restored antique, sets the tone for the interior. Other fine features include the five antique leaded-glass windows: one in the primary bathroom, one in the second suite closet and three in the bath house.
Through the door, which has curved beveled-glass windows and antique hardware, is an elegant foyer with a chandelier and hickory hardwood flooring found throughout much of the first floor.
A room is directly off the foyer to the left, while a hallway leads straight back toward the rear of the house and a set of stairs ascends to the right.
The first gathering area, the pub room offers four cozy chairs arranged around a coffee table for pleasant conversation. A few extra seats are unobtrusively tucked under a table in the front. Six windows — three out front and three overlooking the wrap-around sun porch — allow natural light to flow inside. The coffered ceiling is outdone only by the one in the primary bedroom.
A huge cutout from the back of this space into the kitchen lets that light, and conversation, flow into the back of the house, where there are an open dining area, kitchen and family room. A counter with stools also provides additional seating.
“The main living area was redesigned to provide a natural flow from the living area to the dining area and kitchen,” Montalbano said.
From the pub room, there is access to both ends of the kitchen. On the left, the dining area features a long table with four chairs and a bench. There is a built-in china hutch to one side and a Sub-Zero refrigerator to the other, as well as Dutch doors opening onto both the patio and sun porch.
Just steps away, the gourmet kitchen features a large quartz-topped center island, waterfall countertops, custom lacquer cabinetry and a hammered stainless-steel farmhouse sink.
Set in the island is a Wolf six-burner range with two ovens. Other appliances include a beverage center with dual Sub-Zero ice makers, a wine refrigerator and Bosch dishwasher.
The family room is tucked back in the right corner, featuring a couple of sofas and chairs arranged around the gas fireplace and large-screen TV.
There are three spacious bedroom suites, complete with outside deck access and ocean views.

The primary suite provides a direct ocean view from the private deck, a beautiful seating area, and a large walk-in closet with custom built-in shelving. The custom bathroom includes a glass-enclosed steam shower with multiple heads and a smart bidet toilet.
The third floor offers an additional suite complete with stair lighting, a wet bar and an additional seating area.
The fully fenced backyard includes crepe myrtle trees, hydrangeas and other plants, as well as a custom-made bluestone gas log fireplace, a self-irrigation system and built-in outdoor custom lighting.
There also is an outdoor kitchen with a stainless-steel built-in grill surrounded by EP Henry and Russian black stones, a large dining table and an enclosed outdoor shower.
Zoned speakers are installed throughout the house and grounds.
The large attached two-car garage has epoxy flooring and is equipped with an additional Subzero refrigerator, shelving and a brand new, fully stocked Phoenix beach buggy.
There is also a Generac whole-house generator and a large driveway provides additional parking for three to four vehicles.
The home was professionally designed and furnished in 2021 and 2022 with high-end furniture and is complete with a security system with cameras and more.
According to the seller, the oceanfront lot was donated to the city with a proviso that it can never be developed, therefor the view is preserved indefinitely
All interior doors are solid wood antiques featuring Emtech crystal doorknobs.
Gutters and downspouts were installed in 2022 and designed to allow water to run off the property. French drains were installed on the ocean side yard to capture any excess runoff and direct it into the alley, keeping the yard areas high and dry.
Not to be ignored, the sun porch has a narrow-plank mahogany floor and eisenglass, which allows visibility while providing protection from inclement weather and additional insulation. It can be rolled up in the summer and adjusted according to the weather


