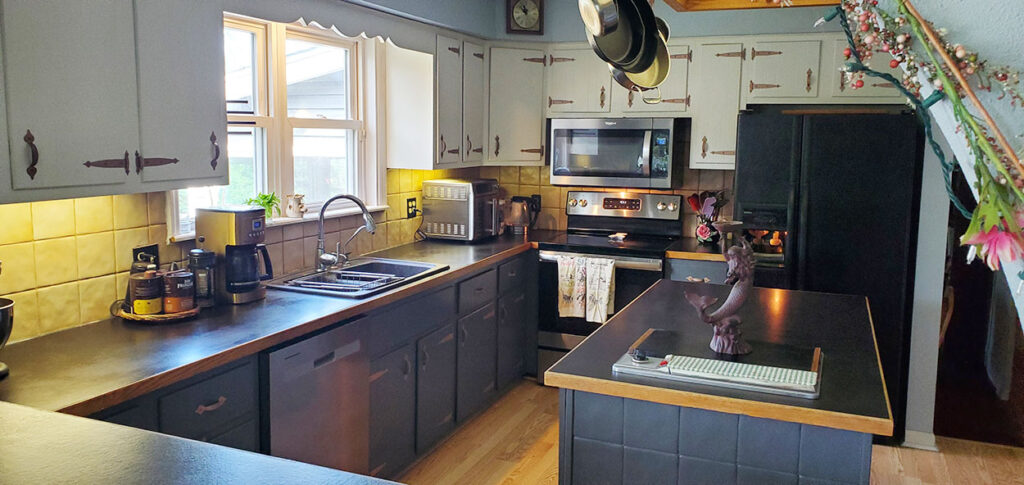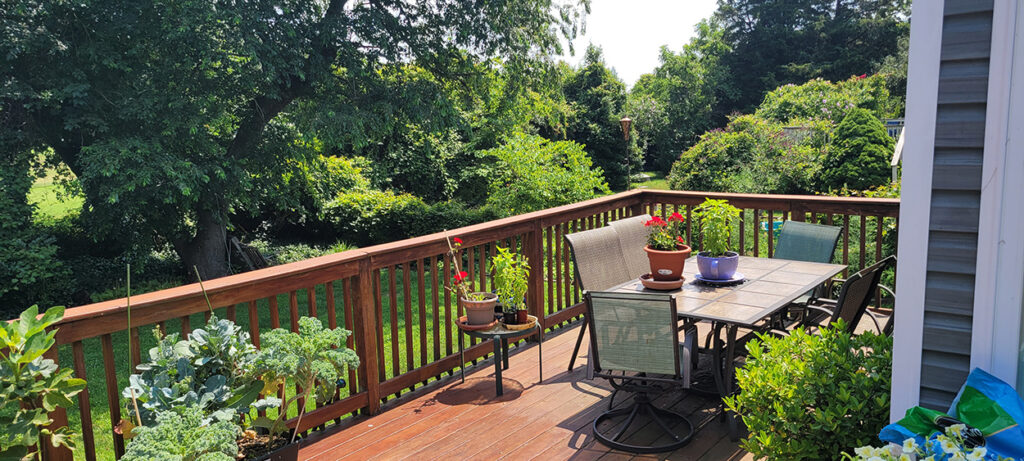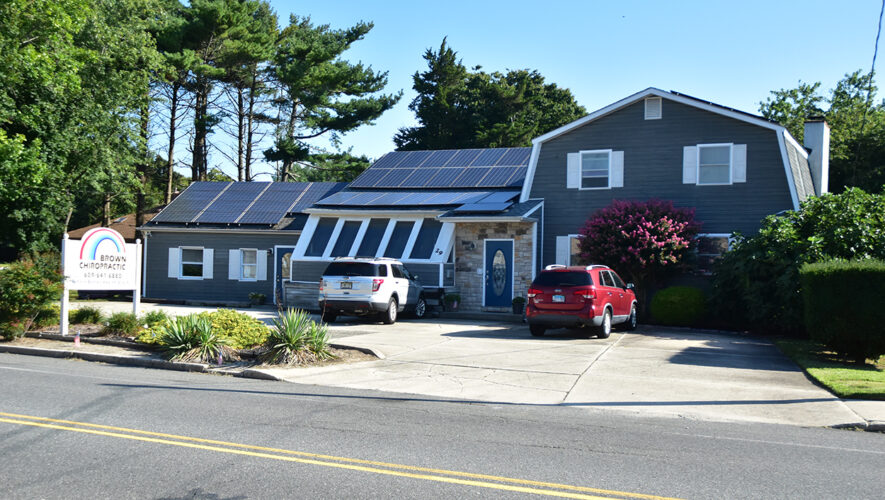NORTHFIELD — The mixed-use property at 29 E. Mill Road provides an opportunity for its next owner to live and work in a beautiful location just a clam shell’s toss from multiple beach towns.
Overlooking Atlantic City Country Club in the rear, the home fronts the road leading to Absecon Island, where Atlantic City, Ventnor, Margate and Longport are located.
Featuring four bedrooms and two bathrooms on two floors, plus a living room, dining room, kitchen, den and greenhouse, the property also included an attached office with five separate rooms and a spacious and welcoming waiting room with a front desk area. It’s more than 3,500 square feet combined.
Currently used as a chiropractor’s office, the space is perfect for a doctor or other professional who like a short commute to work. It also could be used as an in-laws quarters.
The home/office, which has gray wood-impression vinyl siding with white trim and windows, has parking for eight to 10 cars on a concrete pad out front with an entrance and exit.

The main entrance to the home, which features a stone facade and a door with a large leaded-glass oval window and side panels, is in the center of the building, while the door to the office is to the left.
Inside the front door is a tiled foyer and access to the greenhouse, which has a concrete floor, brick and wood walls and sloped windows providing sun most of the day. A secondary door with nine panes opens into a tiled hallway leading straight back.
To the left, a short flight of stairs ascends to the living room with narrow-plank hardwood flooring. Two double swinging doors with windows open onto the greenhouse, letting the natural light flow inside.
Beyond the living room is the dining room, where the view through the curved bay window includes the golf course but even closer a vegetable garden, flower garden and large expanse of lush, green grass. Floor-to-ceiling mirrors enhance the feeling of spaciousness.
Beneath a curved cutout into the kitchen, a bar can accommodate three to four stools for overflow seating. An arched doorway leads into the kitchen, which has a center island with a Jenn-Air range. There are abundant wood cabinets with black formica countertops. Other appliances include a dishwasher to the left of the two-basin gunnite sink, four-burner range/oven with a microwave above and a side-by-side refrigerator/freezer.

Stepping down into the hall, double swinging doors custom made from reclaimed barn wood open into a suite with a den, bedroom and bathroom.
The den features a handsome stone-faced fireplace with a slate hearth and access to the Florida room, where two skylights and windows on three sides fill the space with light. Outside, a refinished fiberglass deck and wood deck provide plenty of space for relaxing with a cold drink and dining al fresco.
Back inside, a door opens off the tiled hallway to stairs leading down to the lower floor of the office.
A set of wood stairs in the living room rises to the second floor, where there are three more bedrooms and a second full bathroom.
In addition to the gardens and grass out back, the property is extensively landscaped with mature shrubs and a large fig tree that bears fruit twice a year.
Another bonus is the numerous solar panels that help power the home and office.
Northfield is a bedroom community on the mainland side of Lakes Bay and Great Egg Harbor Bay with a population of about 8,400. It has shopping, dining and entertainment options, as well as medical office buildings and other services.
Birch Grove Park, a wooded oasis with walking/biking trails, fishing and playground equipment, is one of the community’s gems.
The school system is top-notch and high school students attend Mainland Regional High School, which is highly ranked in academics and athletics.
It’s central location makes it easy to get to shore points locally as well as Philadelphia, New York and Washington, D.C.
The property is listed for $575,000 with Margaret Gallagher of Berkshire Hathaway HomeServices, Fox and Roach Realtors. Call (609) 335-4041 or email yourfavoriterealtor@msn.com for more information or to set up an appointment to see this wonderful home and office.
– By CRAIG D. SCHENCK/Sentinel staff


