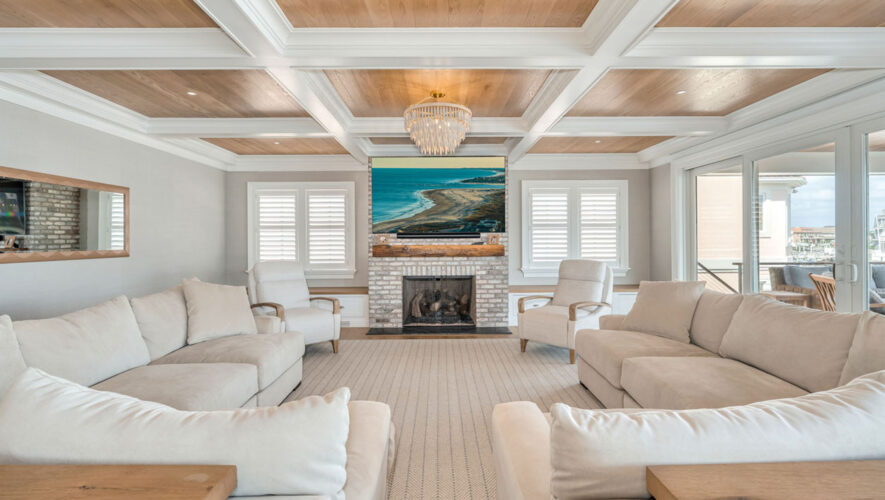OCEAN CITY — Perched along the north shore of Carnival Bayou, a sheltered anchorage just off Great Egg Harbor Bay, the home at 28 W. 16th St. represents what makes the island so attractive to so many.
Ocean City is one of the most popular shore resorts on the East Coast, featuring a 2.5-mile-long oceanfront boardwalk filled with hundreds of shopping, dining and entertainment venues, as well as miles and miles of pristine beaches. There also is an award-winning downtown business district centered on Asbury Avenue and a watersports district around Third Street on Bay Avenue.
A great location doesn’t only mean beachfront or bayfront on this 8-mile-long island — there are 10 distinct neighborhoods, each with its own characteristics that make them attractive to people of different interests.
The Gardens is popular with many for its slow pace, huge beaches and winding, pedestrian-friendly streets. The Riviera is a boater’s paradise with many Mediterranean-style homes set right on inland lagoons. The Central neighborhood is bustling with business both downtown and on the boardwalk, while the Southend is narrow with fewer homes and room to stretch out. The Northend contains many of the island’s historic homes and Merion Park, in the south, features wetlands and wildlife along with wonderful sunset views. The Goldcoast has some of the best beachfront homes on the island, while the Bay Area offers beautiful sunsets over the bay and wetlands.
The home is just on the edge of the Riviera neighborhood, where many sit right on inland lagoons, providing access for pleasure boats as well as a great place to go kayaking or paddle boarding. It’s a destination rather than a throughway, meaning traffic is limited to neighbors and guests.
Rather than curb appeal, this home has dock appeal. There’s not much to see from the street because all of the action takes place on the other side, where a 25-foot-wide deck on each floor offers breathtaking water views and plenty of room to enjoy sun bathing, dining al fresco or hosting a Night in Venice party.
There is room for two to three cars on the parking pad outside the one-car attached garage.
The home, which is sided in gray wood planks in a chevron pattern with white trim, has four bedrooms and three bathrooms.
A wood ramp leads up the right side to the main entrance, where a door opens into a space between the kitchen and great room, with a view straight through to the water.
The interior space was designed to take advantage of its waterfront location, with the heart of the home — the living room and dining area — in the back, where double sliding glass doors provide an unobstructed view.
The living room has a large sectional sofa atop wall-to-wall carpeting facing a giant, wall-mounted television flanked by windows. Two more windows are on the west side.
In the corner is a table that seats six just steps away from where the food is prepared.
The galley-style kitchen has a tile floor, white Ultracraft cabinets with stone countertops on both sides and a two-basin porcelain sink. Stainless steel New Samsung appliances include a five-burner range/oven with a microwave above, a dishwasher to the right of the sink and a two-door refrigerator/freezer with an ice dispenser.
Just past the kitchen are two doors, one leading to the garage and the other to the first bedrooms, which has wide-plank wood-impression laminate flooring, a full-size bed and closet with double bi-fold doors. A closet in the corner contains a stacked clothes washer and dryer.
Back in the great room, a hall runs alongside the kitchen, past a bathroom and two the carpeted stairs up to the second floor.
The hall bathroom has a tile floor that matches the kitchen, stone-topped vanity and fully tiled shower with a swinging glass door. There’s also a linen closet.
Atop the stairs, the second bedroom and bathroom are to the right. The bedroom has the same laminate flooring as the first one, while the bathroom also has similar amenities.
In the front, the third bedroom has a full-size bed and wall-mounted TV.
The primary suite is one step up in the back, offering a private haven for the homeowner complete with a spa-like bathroom and covered, screened porch.
Upon entering, a skylight provides abundant natural light to an area where there are dual closets and a bathroom.
The bath has a vanity with a clamshell sink, deep Jacuzzi-style tub and another skylight in the sloped ceiling.
A king-size bed rests beneath a peaked cathedral ceiling just inside double sliding glass doors that open onto the porch, where enjoying a cold drink is in order after a long day on the water.
Out back, the wood deck has an awning to create shade, as well as a floating dock with multiple slips.
The home has four new wall-mounted ductless HVAC units.



