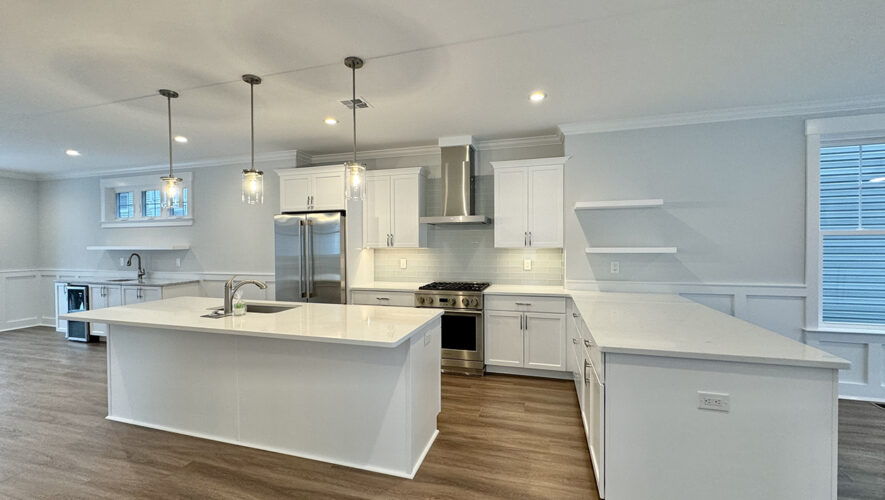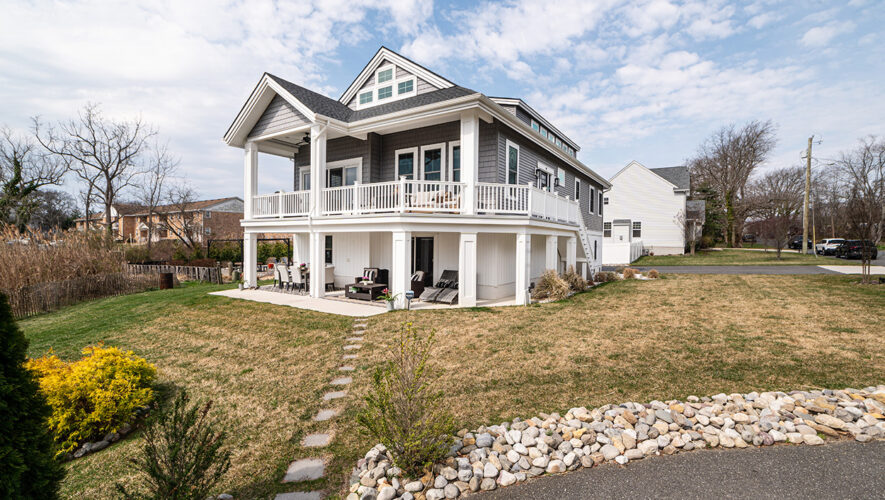OCEAN CITY — The adjacent properties for sale at 2-4 Grenada Lane in the island’s boating haven known as the Riviera offer multiple options and an intriguing opportunity for a big dreamer.
Sure, there already are two modern, upgraded homes on the site with a combined six bedrooms and five bathrooms. An extended family could buy both and spend their summers together just next door.
A savvy buyer with capital could purchase both and rent one as an investment property. With their location right on Salvador Harbor, either one would be sure to command a quality income.
A third option would be to demolish both and erect a waterfront mansion with 95 feet of lagoon frontage, a sheltered anchorage and wonderful sunsets to cap off each day of play on the bay (It’s easy to dream big with someone else’s money!).
“Take advantage of this rare opportunity to build your own bayfront dream home or family compound on one of Ocean City’s nicest streets,” real estate agent Billy Godfrey states in his write-up on the properties.
Godfrey said the sellers would entertain offers on the individual properties but are marketing then as one unit.
The homes differ extremely in size and design but are similar in their quality craftsmanship, attention to detail and high-end, modern amenities.
Located on the corner of Grenada and Spruce Road, 2 Grenada Lane is the larger of the two at 2,243 square feet, with three bedrooms and three bathrooms spread over two floors.
Its neighbor, 4 Grenada, is an older single-story home upgraded with all of the materials popular with today’s homebuyers. It has three bedrooms and two bathrooms in 1,422 square feet.
Both have fantastic waterfront decks with metal ramps descending to the floating concrete dock able to accommodate three large sport-fishing boats or cruising yachts. The vinyl bulkhead is just 3 to 4 years old.
The corner property takes advantage of its location with a lush-green grassy yard wrapping around from the paver drive off Grenada and along Spruce to the harbor’s edge. Mulched beds with annuals, hydrangeas and other shrubs line the side of the home.
A brick walkway leads to the main entrance, a dark wood door with a leaded-glass insert just off a small porch.
Inside, the quality of the craftsmanship and design are immediately apparent. The foyer’s ceiling soars up to the roofline, making the area light and bright due to multiple windows in the front.
The living room is just to the right, where the lagoon can be spotted through two sliding glass doors, while the ornate staircase to the second floor is to the left and a hallway leading to the kitchen and garage are beyond that.
Comfortable and welcoming, the living room features narrow-plank hardwood flooring. A cocktail table with four cushioned chairs rests alongside a wood bar with a granite top. Like in the foyer, the ceiling is two-stories tall here, lowering to standard height toward the back of the room. The rear wall commands attention — although the lagoon just outside is awful distracting — with its wide brick fireplace (converted to gas) and built-in curio cabinets to either side. A sofa and two armchairs are situated around a flat-screen television above the fireplace.
Off the living room toward the lagoon is a tiled sunroom with windows all around and cushioned wicker furniture for relaxing with a cold drink. Outside, three wide steps descend to the ipe hardwood deck suitable for multiple lounge chairs, a dining table with an umbrella or perhaps an artist’s easel.
Back inside, the tiled dining room is off the back of the living room. A tall triple-window provides natural light in this space, which has a glass-topped table with six metal chairs beneath a crystal chandelier.
Just steps away, the kitchen features a large granite-topped center island with four tall chairs. White cabinets with a granite countertop stretch along two walls, where the stainless-steel appliances include a Sub-Zero side-by-side refrigerator/freezer, two U-Line beverage drawers in the island, an Asko dishwasher to the right of the stainless-steel sink and a GE Monogram oven with in-counter cool top. There also is a pot-filler faucet extending from the gray mini-subway tile backsplash. In an nice touch, the tile also is used on the island.
A door off the kitchen leads to the oversized two-car garage, which has a tile floor and includes multiple storage closets, work benches and cabinets. There also is a full-size washer and dryer and utility sink.
A doorway off the kitchen leads to the front hallway, which provides access to the stairs and elevator as well as an area with a pantry closet and utility closet. One of the solid-wood swinging doors opens onto a full bathroom with a tile floor, antique-looking vanity with a granite top and a shower tiled to the ceiling with sliding glass doors.
In the foyer again, the handsome staircase consists of shadow-box wainscoting and glass panels with a carpet inlay.
At the top, a carpeted hallway leads left to the master suite and right to two bedrooms, a full bathroom and ideally located den.
Located in the left end of the home over the garage, the master suite is luxuriously appointed. Just inside to the right is a spa-like bathroom with a deep soaking whirlpool tub. The left wall is stone with a two-sided gas fireplace. A glass wall separates the tub and shower, which has more jets than Spirit Airlines and a complex tile pattern. Along one wall is a high-end wood vanity with a granite top.
The sleeping chamber has a king-size bed with enough space for a couple of chairs or a small sofa. Likewise, the walk-in closet — which is larger than 200 square feet — is spacious and has multiple storage options.
Back in the hall, a laundry room worth writing home about is just to the right. It’s huge with multiple cabinets, granite countertops and even a beverage cooler to help tackle those larger loads.
At the other end of the house, two smaller bedrooms flank a bathroom with a fantastic tiled shower with a swinging glass door. Large square tiled are accented by sections of stacked glass tile, which also covers the wall behind the toilet.
A bright and sunny den is at the end of the hall, above the sunroom. It has multiple windows in the back wall as well as skylights in the lofty peaked ceiling. A large-screen TV hangs from the wall across from a sectional sofa. The space is terrific and could be put to multiple uses.
The other home, at 4 Grenada, features an open floor plan. The renovated kitchen has granite countertops and a tile backsplash, a spacious dining room and living room, updated bathrooms and a back patio with a large striped awning for shade.
Each, of course, has an enclosed outside shower for washing away sand and saltwater before entering the home.
The properties are listed for $4.95 million with Bill Godfrey of Marr Agency. Call (609) 780-7363 or email wsg@marragency.com for more information or to set up an appointment to see these wonderful homes.


