OCEAN CITY — Be the first to track sand across the floor of two beautiful new homes on the corner of Bay and Michigan avenues.
“You’re not seeing double,” listing agent Mark Grimes said.
Located in the exclusive Riviera section of the island, the homes at 1806 Bay Ave. and 1 Michigan Ave. were recently completed by Dean Adams Custom Builder of Ocean City.
Topping off at more than 3,000 square feet apiece, the homes include high-end amenities such as 3/4-inch wide-plank hardwood flooring, crown molding, quartz countertops and custom tiled bathrooms, as well as an in-ground swimming pool and multiple decks.
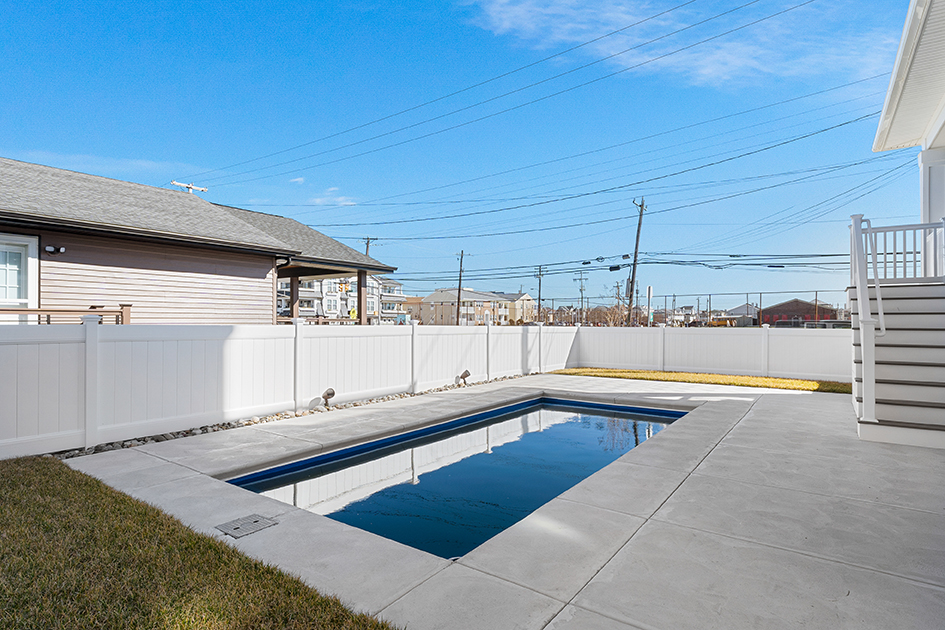
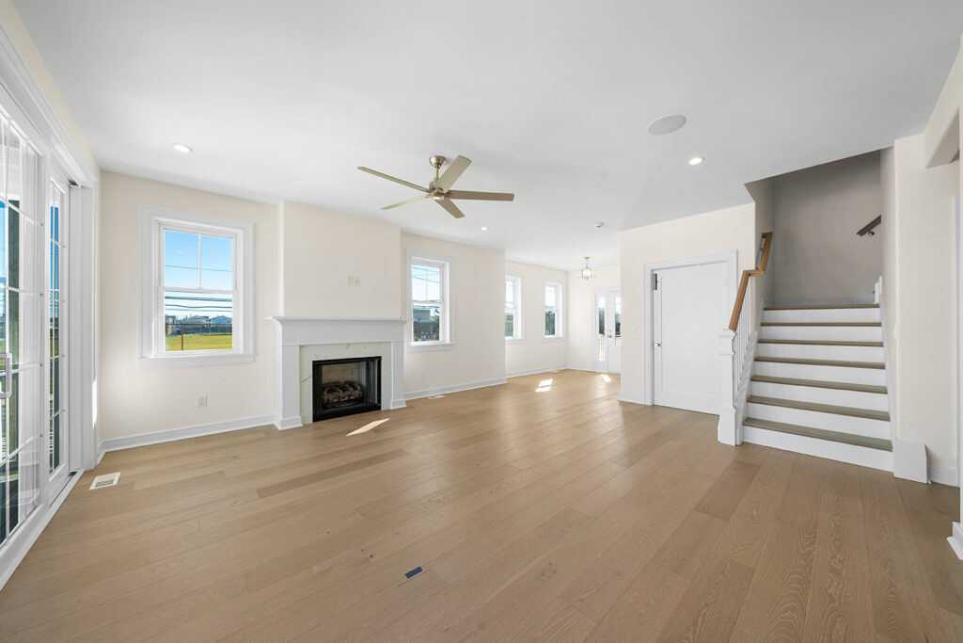
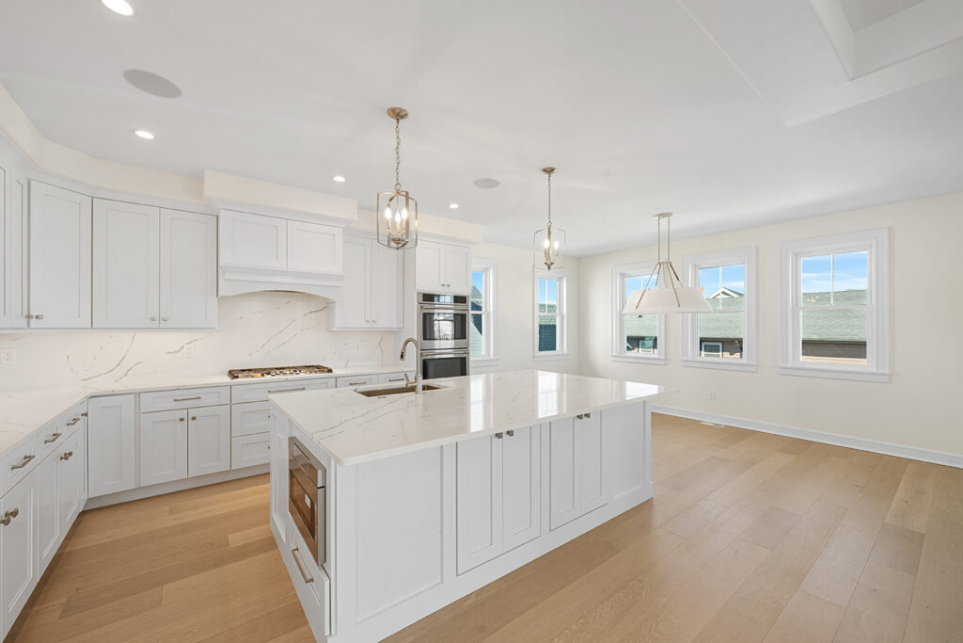
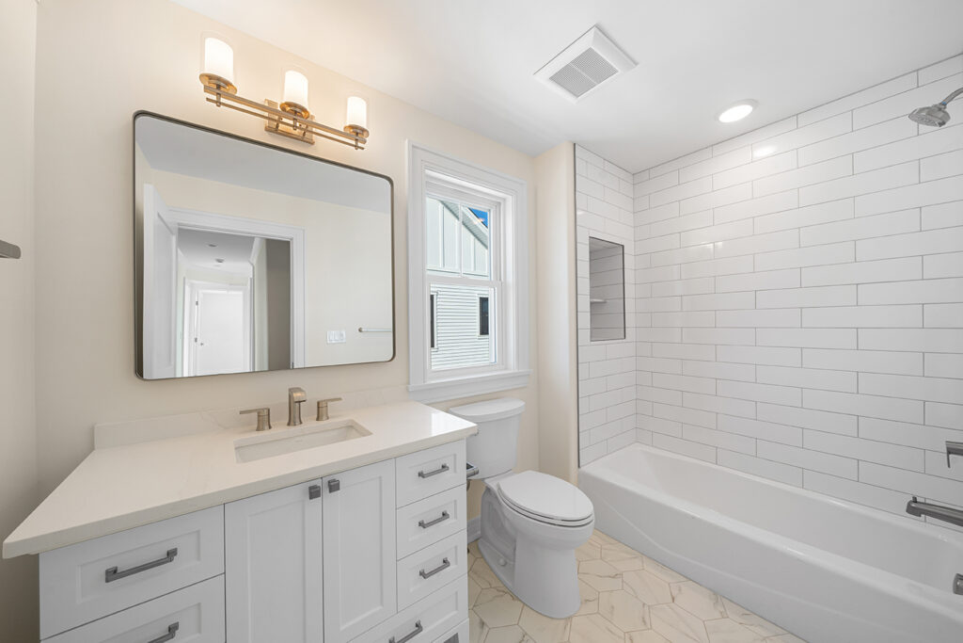
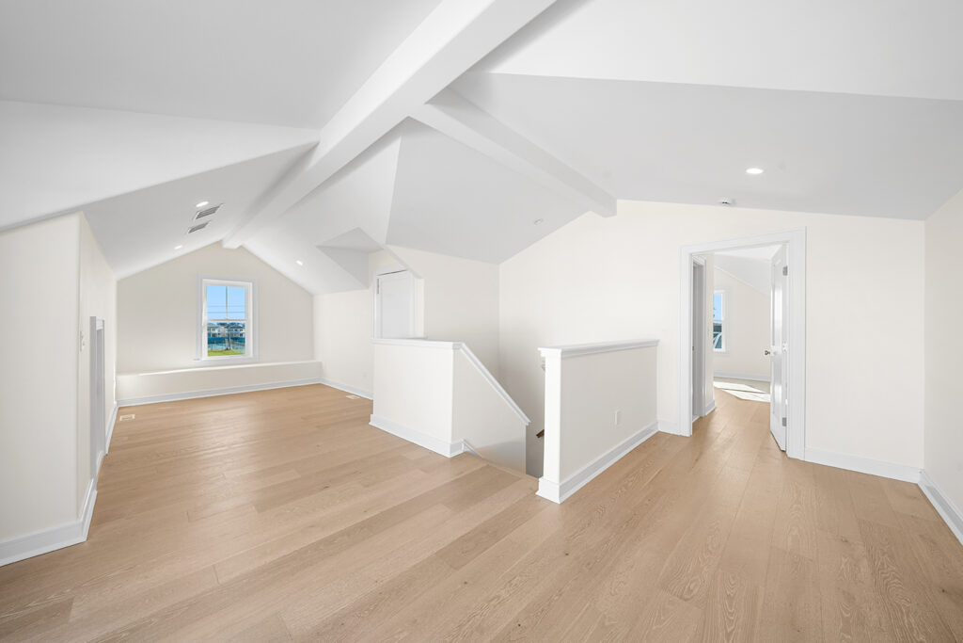
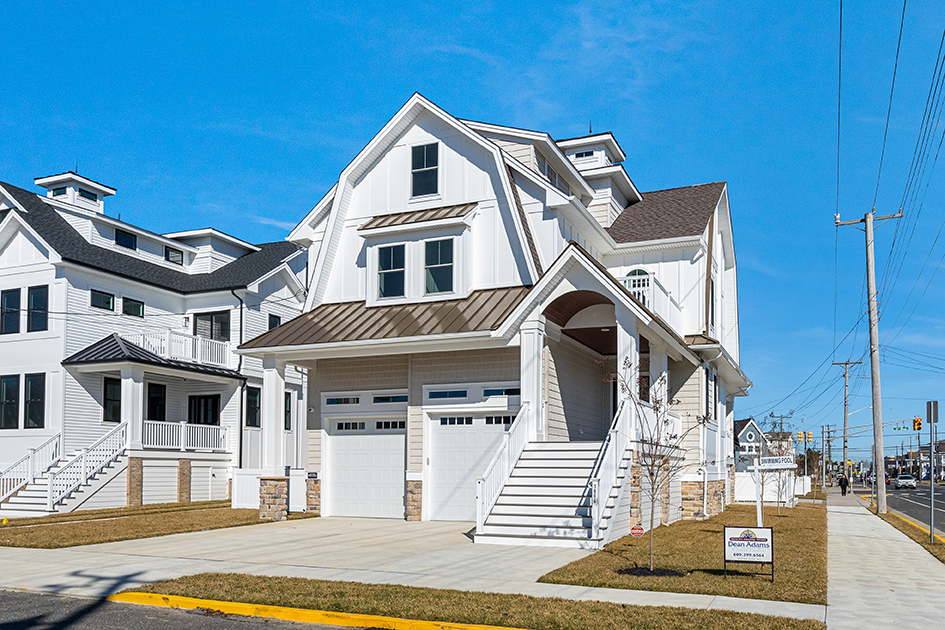
The Bay Avenue home has a welcoming living room, posh kitchen and dining area, five bedrooms, four bathrooms and two powder rooms with an attached two-car garage in 3,094 square feet spread among three floors.
The Michigan Avenue home is nearly identical but has an additional bedroom and bathroom, as well as a detached one-car garage in 3,300 square feet.
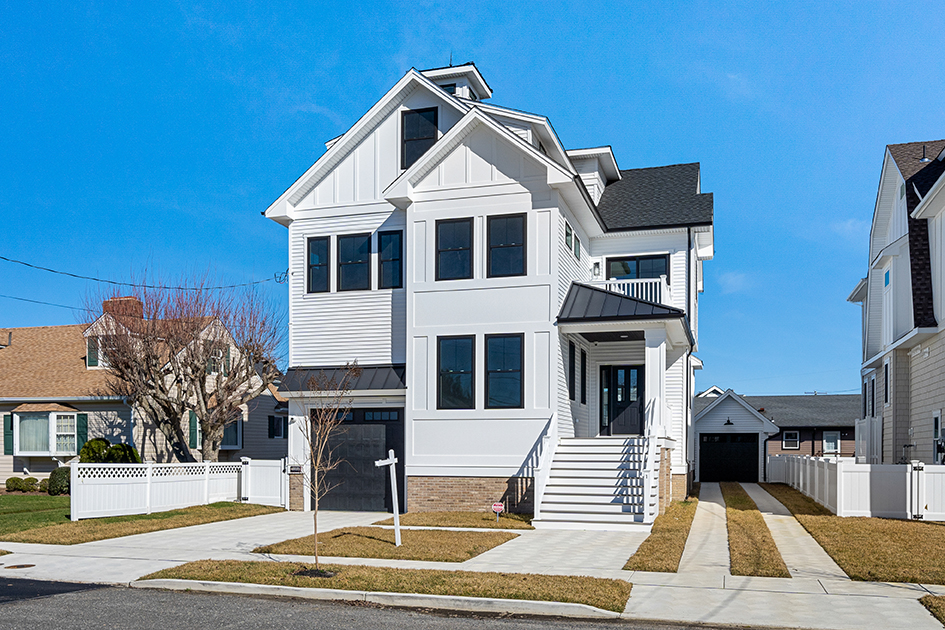
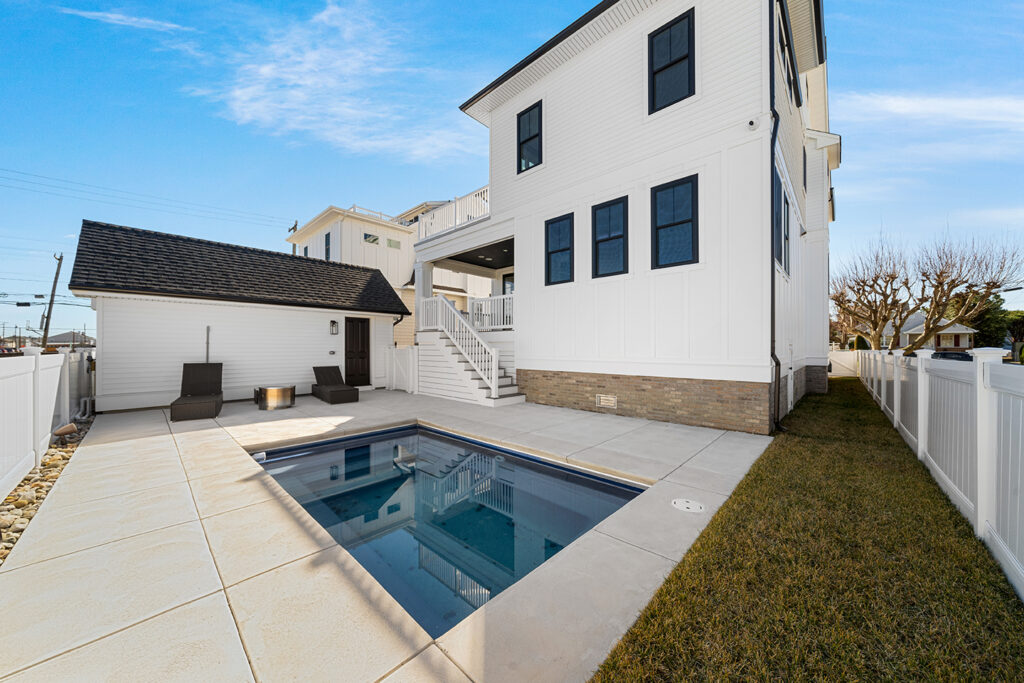
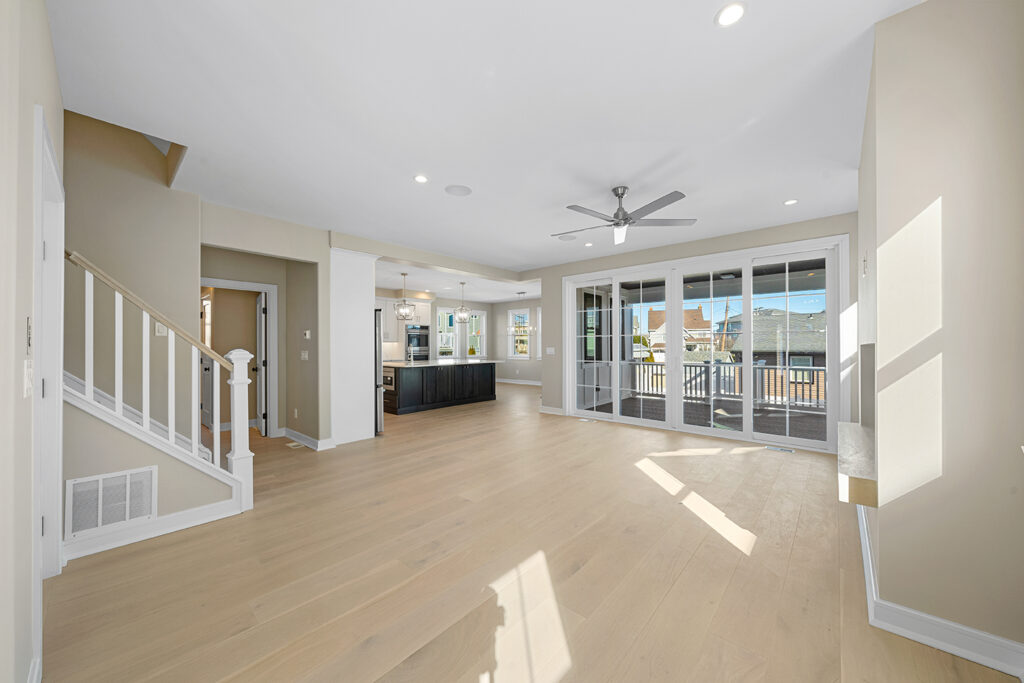
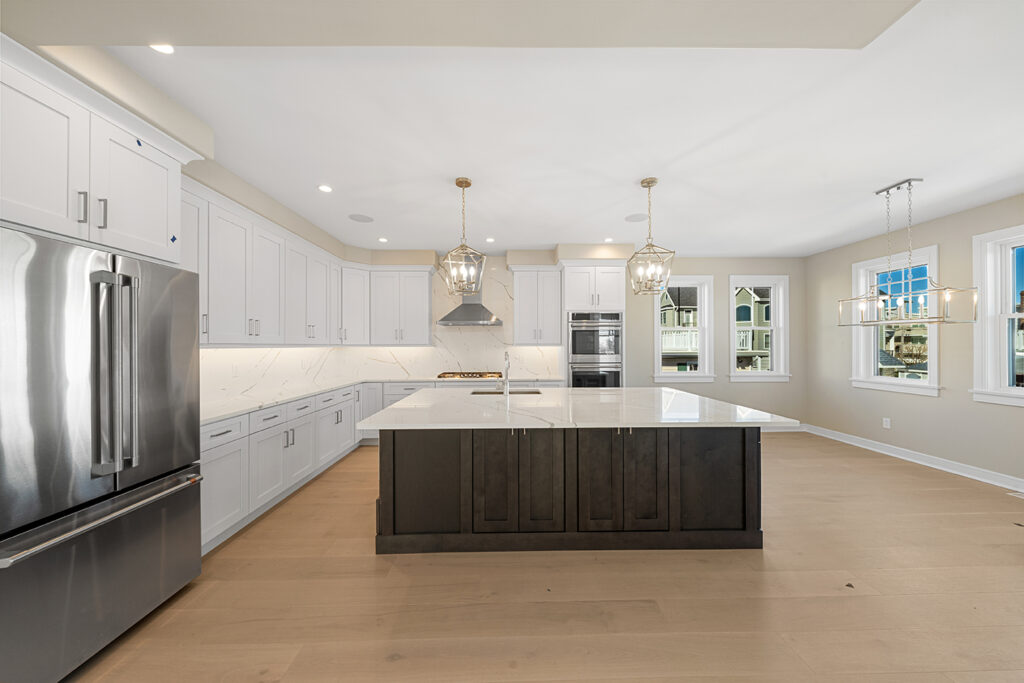
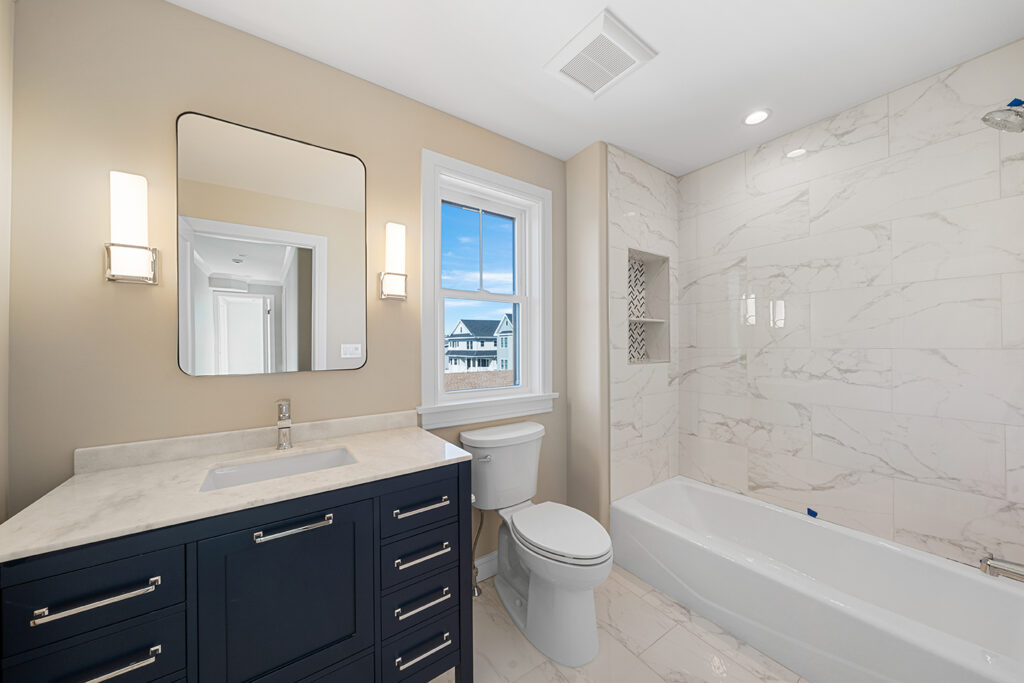
Sporting a stone foundation skirt, the homes include horizontal planks and cedar-impression siding. Ornamental trees line the grassy side and front yards.
At 1806 Bay Ave., wide composite steps ascend to the covered front porch with a half-barrel ceiling planked in walnut. The door opens into a finely appointed foyer with a view through the living room and double sliding doors to the backyard patio and pool.
Tall cathedral ceilings combine with the light wood flooring and crisp, white decor to increase the feeling of spaciousness.
The living room features a gas fireplace with a tile surround and wood mantel, above which is a connection for a large television. The slider opens onto a covered back porch overlooking the pool. Recessed lights and surround sound speakers are overhead.
A wide opening provides access to the kitchen, which is a chef’s dream with its abundant Forevermark cabinets, yards of quartz counters and backsplash and high-end stainless-steel appliances.
The huge island has room for four or so stools for casual dining or overflow seating, as well as a microwave drawer, stainless-steel sink and beverage cooler.
In the rear, the dining area has seven windows on three sides, making it light and bright. It’s plenty wide for a table that seats 10 beneath a modern chandelier.
A hall off the living room leads to the laundry room with two on-demand hot water systems, a powder room and access to the garage.
“The two-car garage with extra-tall ceilings for lifts is a huge bonus and the expansive driveway can easily fit at least two more cars,” Grimes said.
Wood steps and an elevator ascend to the second floor, where there are four bedrooms, a hall bathroom and cozy sitting room with a circle window.
The first bedroom, right at the top of the stairs in the rear of the house, has a full bathroom with a tiled shower and two-sink vanity, a walk-in closet and large bed chamber with two clerestory windows and a sliding glass door that opens onto a private sun deck.
Next door, the second bedroom, just off the stairs to the third floor, also has an ensuite bath and walk-in closet.
Moving toward the front of the house, there is a hall bathroom around the corner from the third bedroom, which is above the garage and overlooks the front yard.
The fourth bedroom is in the front corner and includes a slider that opens onto a private deck. Next door, the bonus room could be used as a sitting room, art studio or home gym.
Another set of steps rises to the top floor, where the primary suite includes a living room with a peaked cathedral ceiling, a slider that opens onto a large sun deck, a bar with a beverage cooler and a powder room.
The bedroom has a peaked ceiling with windows on three sides, a large closet and full bathroom with a two-sink vanity and tiled shower with a frameless swinging glass door.
Out back, the swimming pool has a concrete patio.
The properties are listed for $2,799,999 (1 Michigan Ave.) and $2,699,999 (1806 Bay Ave.) with Mark Grimes of Berkshire Hathaway HomeServices, Fox & Roach Realtors.
“Two is better than one,” Grimes said.
