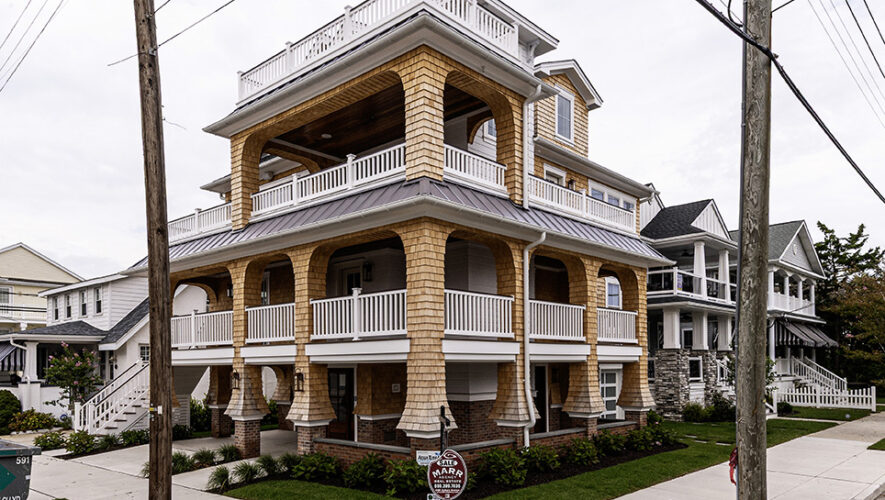OCEAN CITY — The sense of privacy inside and outside the home at 365 E. Seabright Road is amazing, especially given that it’s just a clam shell’s throw from the beach in one of the island’s most popular neighborhoods.
“This home is perfect for either year-round living or the sweet escape to the shore,” listing agent Elizabeth Lombard said.
The three-level single in the Gardens section of the city appropriately has numerous plants, shrubs, flowers and other foliage — including two cherry blossom trees in the front yard and three more shade trees out back.
Featuring dark-blue cedar-impression siding with white trim, the handsome home has a decidedly nautical look — a theme that is carried throughout. A concrete walk splitting the lush, green front lawn leads up to the covered front porch, where a pair of windows with shutters flanks the central front door.
The abundant landscaping creates a shady oasis on the porch, where cushioned wicker furniture welcomes tired bones. Six round pillars hold up the roof overhead, where a second-floor sunporch is accessible from the master bedroom.
Even the garage, set back toward the rear of the house to the right, adds to the aesthetic with its twin white doors and striped rooftop awning.
With five bedrooms, two bathrooms, a family room, dining room, kitchen and den with powder room, plus a hand-crafted captain’s quarters up top, the 2,688-square-foot home has room for everyone and a friend.
Parking is at a premium and the home is prepared to accommodate, with a two-car attached garage set back from the street at the end of a long drive able to fit several more vehicles.
The solid-wood front door opens into the living room with wall-to-wall berber carpeting, where the 9-foot ceiling accentuates the sense of spaciousness. A set of stairs ascending to the second floor is ahead to the right, near where there is built-in shelving and a wall-mounted television. Woodwork includes crown molding and colonial-style door and window trim.
An archway to the left leads into the dining room, which has built-in curio cabinets to either side. Four windows to the left, on the beach side of the home, provide abundant natural light.
The kitchen is just steps away. This large space has a granite-topped Mouser center island with three stools and a long soapstone counter with a glass-tile backsplash atop original wood cabinets.
Stainless-steel appliances include a GE side-by-side refrigerator/freezer, a five-burner range with a hood, dishwasher and a countertop microwave. There’s also a wet bar with a lighted china hutch above near the door to the mudroom, which has a full-size washer and dryer, shower, utility sink, shelves and cabinets.
The sitting room off the kitchen features a sofa and armchair as well as a sliding glass door opening onto the back patio, as well as a powder room with 6-foot bead board wainscoting, a pedestal sink and granite—topped vanity.
Back in the living room, the carpeted stairs rise to the second floor, where the master bedroom is to the left.
The spacious room has a king-size bed, en suite bath and access to the front sunporch through a swinging glass doors. A small closet is open to expose its stained-glass window.
To the left, the bathroom has tile on the floor, halfway up the walls and higher around the fully tiled shower.
Out in the hallway, the green door leads up to the captain’s quarters, but more on that later.
There are three more bedrooms on this floor, one with twin beds and the others with full-size. Most of the furniture is not included in the sale. One of the rooms, in the back right, has direct access to the second-floor deck.
A hall bathroom has basket-weave tile flooring, a porcelain tub with tiled walls and a pedestal sink.
The bonus third-floor living space was designed and built with a sailing theme, evoking visions of adventures ahead. It features mahogany plank flooring, ceilings and trim throughout, built-in custom cabinetry and the fifth bedroom complete with Murphy beds that slide into the walls.
The nautical theme is on full display here, with maps, working portholes, multiple-angled ceilings and a widow’s watch with windows all around. There also is a built-in office and half-circle bench with cushions beneath a pair of skylights. It’s in no way childish but certain to bring out the child in every visitor.
The backyard is like Central Park, a grassy patch amid the sand and cement. Mulched beds with evergreen shrubs and other plantings line the fence bordering the property on three sides. A brick patio wraps around the house, providing a place for outdoor dining.
To the left, a door provides access to the mudroom at the bottom of the stairs to the deck over the garage.
The home is among the winding, pedestrian-friendly streets of the Gardens, which is a destination rather than a thoroughfare, but close enough to the boardwalk attractions that the scent of caramel popcorn, pizza and other treats wafts by on the gentle breeze.
The beach and boardwalk — 2.5 miles of oceanfront entertainment, restaurants, thrill rides and souvenir shops — get most of the attention in this seaside resort, but the island has much more to offer.
An award-winning downtown stretches from Sixth to 14th streets along Bay Avenue and has expanded onto other nearby streets, offering more than 100 shops and cafes. There’s also the popular watersports district, stretching from Second to Fourth streets on Bay Avenue, where the brave can rent powerboats, go parasailing, join the crew of a pirate ship and take a kayak tour of the back bays. Private and party boat fishing tours are also available.
The property is listed for $2.395 million with Elizabeth Lombard of Berkshire Hathaway HomeServices, Fox & Roach Realtors. Call (609) 675-8085 or email elizabeth.lombard@foxroach.com for more information or to set up an appointment to see this wonderful home.

