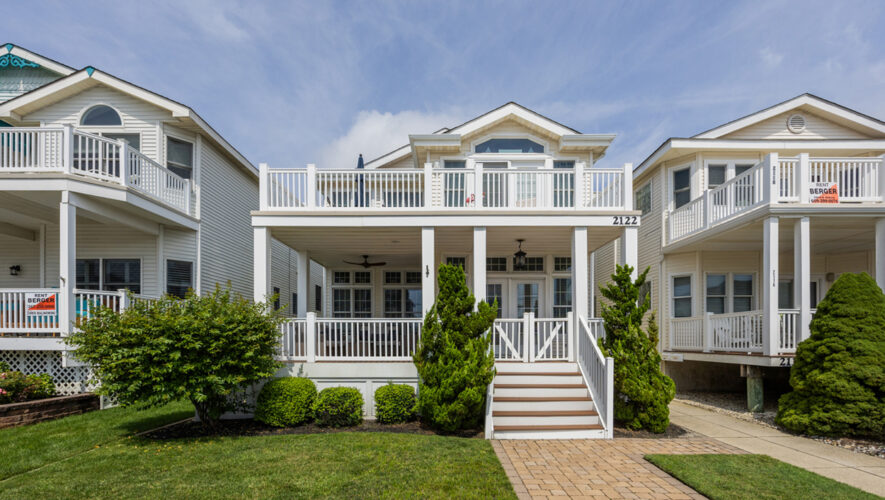By CRAIG D. SCHENCK/Sentinel staff
CEAN CITY — The three-bedroom bungalow at 3713 Oxford Lane provides a fantastic shore getaway close enough to take advantage of all of the action but far enough away to enjoy some peace and quiet too.
The 1,407-square-foot rancher is located on a 5,000-square-foot lot in Merion Park, snug up against the wetlands. So, while a fence separates the property from its neighbors to either side, the back border is Phragmites reeds providing a curtain of privacy.
Because of its location in the southern end of the island, Merion Park lets homeowners experience everything that one of the top family resorts on the East Coast has to offer without the crowds and hustle and bustle of living downtown or in one of the more densely populated neighborhoods on the island.
It is filled with homes where residents live year-round as well as those used mostly during the summer. Its seclusion and size create an atmosphere where children can play, explore, ride bikes and just be kids without the threat of traffic and other dangers. Yet it is just blocks away from the 34th Street business district, which contains a major supermarket, gas station, convenience store, ice cream parlor and multiple restaurants.
Unlike the Goldcoast, Riviera and Gardens neighborhoods, Merion Park offers affordability. It also is closer to nature, literally and figuratively. The wetlands environment is home to red foxes, diamondback terrapins, egrets, gulls, ospreys and more.
Of course, the best part of Merion Park is the beautiful sunsets, featuring a kaleidoscope of color to help put a finishing touch on another great day at the shore.
The home has a large master suite and two smaller bedrooms, as well as a formal living room, den with a wood-burning fireplace, dining room and two bathrooms.
There also is an uncovered back porch and two sections in the grassy backyard with pebbles where chairs are arranged for conversation. A storage shed sits in the corner.
Out front, a grassy yard is accented by mulches beds with a tree and some shrubs. A concrete drive large enough for three cars runs down the right side of the property and past a side porch to the rear.
Sporting gray siding, the home has black shutters and an uncovered front porch with vinyl railings and a couple of rocking chairs.
The door opens into the living room, which like most of the home has hardwood flooring. A sectional sofa sits atop an area rug in front of a wall-mounted television. A double window in front and a single on the side provide natural lighting.
A hall leads left to the bedrooms and straight to the galley-style kitchen, which has granite-topped white wood cabinets with self-close, soft-close doors and drawers. Stainless-steel GE appliances include a four-burner gas range/oven with a griddle and microwave above, a dishwasher to the right of a stainless-steel sink and a two-door refrigerator with a bottom freezer drawer. The backsplash is white subway tile. Double bi-fold doors to the right open to reveal a pantry with cabinets and utility room.
A doorway off the kitchen leads into the dining room in the back right of the home. This room has a wood-plank ceiling, wood table with chairs and a bench and a beverage cooler in the corner. A door opens onto the side porch.
To the left is the den, where a wide brick fireplace with a wood mantel commands attention. A television hangs on the wall above. The walls have bead board paneling and there’s a cutout into the kitchen, allowing the cook to keep an eye on the kids.
The master bedroom is on the side of the house, with access from the den and the hall off the living room. It has bead board paneling and a king-size bed, as well as a closet with double bi-fold doors and a full bathroom with a granite-topped vanity and corner shower. The full-size Bosch washer and dryer also are located here.
A door off the hall opens onto a full bathroom with a ceramic-topped vanity and a porcelain tub with tiled walls and a curtain.
One of the two smaller bedrooms is set up as a nursery for junior while the other is being used as a workout room. Both are spacious and well-lit.
The property is listed for $699,000 with Disston Vanderslice of Grace Realty. Call (609) 675-1575 or email disston@icloud.com for more information or to set up an appointment to see this wonderful home.


