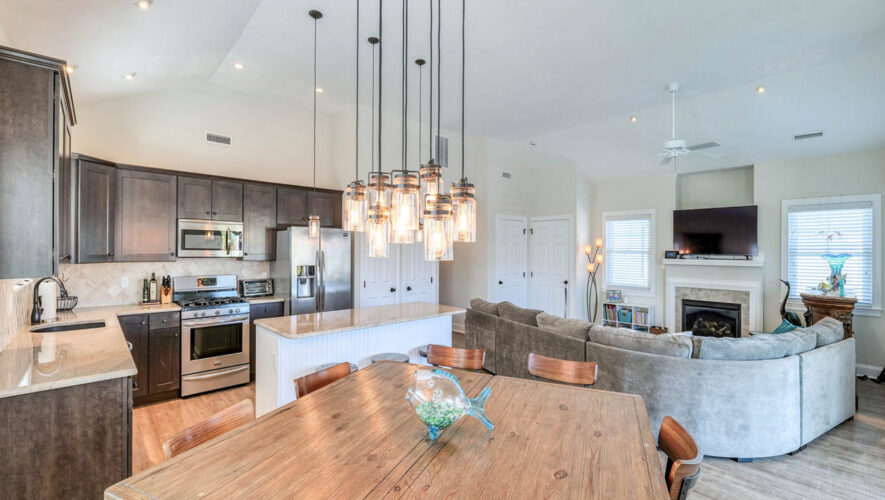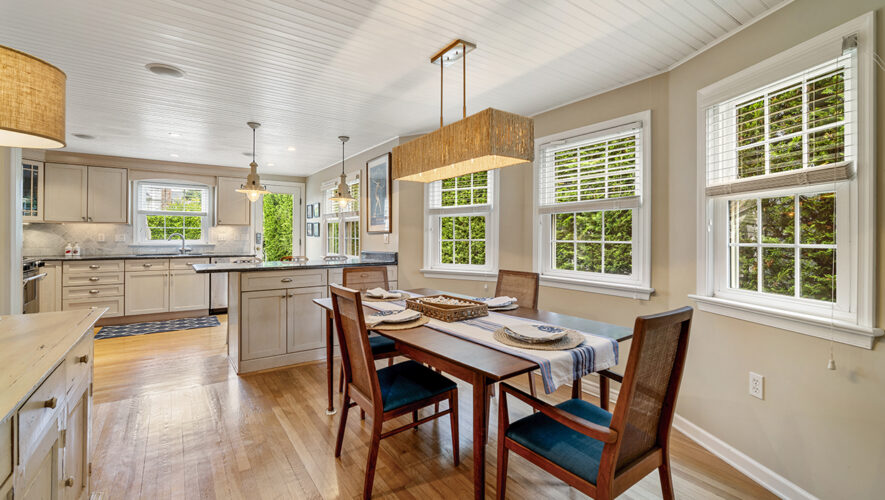OCEAN CITY — With its white board-and-batten and multiple two-story-tall columns sided in kiwi-green cedar shake, the home at 2639 Wesley Ave. is as beautiful as its beachfront vista — and that’s just the outside.
The spectacular home was built by Achristavest on a corner lot on the city’s popular Goldcoast, which stretches from 18th to 29th streets and is centrally located between the Northend and Southend neighborhoods offering premium southwest exposure to the sun and the mightiest dune system on the island.
Movie star and princess of Monaco Grace Kelly spent summers in the family’s Goldcoast home. It was built in 1929 on the corner of Wesley Avenue and 26th Street, at the other end of the block.
Achristavest, a Longport-based luxury residential builder, prides itself on “superior design, ultra-high-quality materials, unparalleled construction and … cultivating lifelong relationships,” according to its website, achristavest.com, where this home is among the company’s featured projects.
Achristavest is known for its magnificent millwork, board-and-batten wainscoting, soaring ceilings and built-in storage units that eliminate the need for bedroom furniture.
“We eliminate broken rooms and relationships by breaking down walls on the inside and instead dividing rooms with thoughtful ceiling treatments,” its website states.
The second-floor condominium has five spacious bedrooms, a great room with a wall of windows offering a panoramic view of the beach and ocean, multiple waterfront decks, five bathrooms and a powder room, as well as off-street parking and an attached garage.
Real estate agent Chris Monihan described the home as “almost new and featuring custom top-of-the-line finishes throughout, exceptional craftsmanship.”
“It has a huge oceanfront wrap-around deck with some of the best views along the coast,” Monihan said.
The ground floor of the duplex features a brick and slate parking pad large enough for two cars, with access to the one-car garage beneath. A brick path leads around the south side of the home to a covered porch bluestone slate. A mahogany door with nine window panes is flanked by side panels with six each, creating a handsome entry into the home’s foyer. Inside, the quality craftsmanship and attention to detail are immediately evident in the 56-inch-tall wainscoting, solid-wood interior doors and base and crown molding. Even the utility closets have double swinging doors.
Down the hall, a full bathroom with a tile floor, fully tiled shower with a swinging glass door and a granite-topped vanity is just outside the cabana room. This space has a sectional sofa atop an area rug over hardwood flooring, as well as a sliding glass door opening onto a covered veranda with an enclosed outside shower.
Back in the foyer, take the elevator to the top or walk the stairs — which have white risers, solid-wood treads and a carpet inlay — for a more challenging option. It’s worth the trip as a landing midway offers a sweeping beach view.
At the top, the great room … ocean view. Sorry, got distracted.
The great room opens up with a soaring-high, four-sided ceiling planked in hardwood over the living room and dining area. Two sliding glass doors flanking a double slider make up the front wall, meaning there’s little to impede the view of the sun rising over the sea.
Irritated by the couple inches of door frame, walk out onto the beachfront deck, where sound and smell join sight in the delight to the senses. The deck is partially covered, offering the option of sun or shade.
On the right, the living room features a long sofa and four armchairs arranged around a gas fireplace with a marble hearth and wood mantle. A television hangs above, losing the fight for attention. Taking advantage of the view, cushioned window seats flank the fireplace.
In the front corner, the dining area has a large round wood table with six chairs beneath a chandelier.
Steps away, three stools offer more seating at the kitchen island. Extensive white custom-built cabinets with a granite top extend along two walls. Appliances include a Bosch dishwasher next to the Kohler farmhouse sink in the island, a Liebeherr refrigerator with two freezer drawers, a Sharp undercounter microwave and a five-burner range/oven with a hood. The backsplash is glass tile.
A long hall leads back to the bedrooms and a couple of other spaces. The first right leads to a large pantry and powder room.
Across the hall, the master bedroom is positioned to take advantage of the view. It has access to the back deck, a ceiling matching the great room, a walk-in closet and sitting area, as well as wall-to-wall carpeting and a king-size bed. A pocket door opens into the master bathroom, which has a tile floor, granite-topped vanity with his and hers sinks and fully tiled shower.
Back on the right, the next bedroom has dual built-in bunkbeds with storage beneath and an en suite bath with a tub and shower for the little ones.
Next is a laundry closet with a full-size washer and dryer and shelves. Another laundry facility is in the garage.
On the left, the next bedroom has a built-in queen-size bed with storage cabinets and access to a private deck facing 37th Street.
Out in the hall is a bathroom shared between this room and one of the final two, which are in the rear and have access to a wide, covered deck facing Wesley Avenue.
One has twin beds and the other a queen-size bed and private bathroom.
The property is listed for $5.45 million with Chris Monihan of Monihan Realty. Call (609) 399-0998 for more information or to set up an appointment to see this wonderful home.



