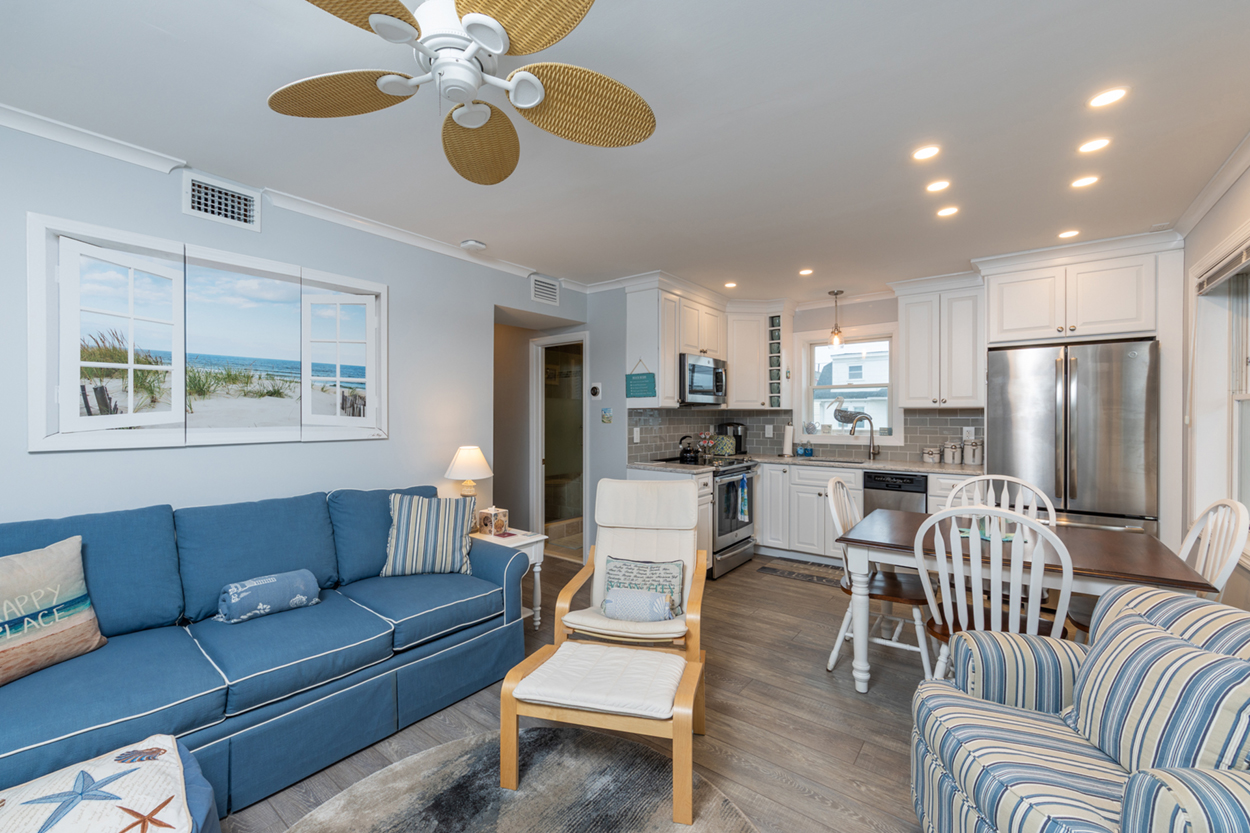OCEAN CITY — The new single-family home at 1749 Bay Ave. takes advantage of its proximity to Venetian Bayou with multiple porches, including a rooftop deck, offering lagoon views.
“View stunning sunsets from the large rooftop deck where you can see the lagoon and entertain guests,” real estate agent Jim Becotte said. “There are also two decks in the front of the home and two decks in the rear, all oversized, amounting to tons of outdoor space.”
There’s also a yard large enough to accommodate a swimming pool.
Located in the Central neighborhood, the three-story home is just a clam shell’s throw from the Ocean City Community Center, which includes a library, swimming pool, fitness center, art gallery and studios, historical museum and more.
The intermediate school is less than a block away, a nice feature for those looking to live on the island full time, while one of the city’s pickleball court complexes and basketball courts are nearby.
The island’s pristine white beaches are just a short bike ride away, similar to everything else America’s Greatest Family Resort has to offer.
Ocean City is one of the most popular shore resorts on the East Coast, featuring a 2.5-mile-long oceanfront boardwalk filled with hundreds of shopping, dining and entertainment venues, as well as miles and miles of pristine beaches. There also is an award-winning downtown business district centered on Asbury Avenue and a watersports district around Third Street on Bay Avenue.
The Central neighborhood is bustling with business both downtown and on the boardwalk, but this section is more residential than most.
The home offers 2,800 square feet of living space, a four-car garage and 600 square feet of storage space beneath the front porch.
Inside, there is a wide-open great room, five bedrooms, a study, four bathrooms and a powder room. An elevator provides access to all levels.
The third house from the corner of 18th Street, it has gray cedar-impression siding with white trim. The ground floor has vertical white wood planks and brick-faced pillars enclosing a storage area accessible from the garage.
The front yard has new sod, ornamental trees and mulched beds with low shrubs. Around the right is an enclosed shower with direct access into the garage, which has epoxy floors and flood gates.
Out back, there is room for four cars on the concrete parking pad and another four inside the garage, which has separate doors that are partially sheltered.
Back out front, composite steps ascend to the covered front porch that, like the entire house, has a 10-foot-high ceiling.
A door with a large window and side panels opens into the great room.
The quality millwork is immediately evident in the shadow box wainscoting and crown molding.
Wood stairs to the third floor are to the left and the living room is to the right, just inside three tall windows. Two more windows flank the gas fireplace with a wood mantel and TV hookup above.
The kitchen is set back from the front, alongside the dining area. It has a large center island with white 21st Century cabinets, quartz countertops and a subway tile backsplash lining two walls.
Stainless-steel appliances include a Sharp microwave drawer in the island, a GE dishwasher left of the large stainless sink, a four-burner gas range/oven with a griddle and a hood, and a side-by-side refrigerator/freezer with an ice dispenser.
The island provides space for four barstools just steps away from the dining room, which is set in a large alcove with a double window and more wainscoting.
A hall heading toward the rear includes the elevator across from a powder room with a pedestal sink.
One of three bedroom suites is located in the rear, with access to the covered back porch via a sliding glass door. Like the great room, it has wide-plank laminate flooring with a distressed look. There is a huge walk-in closet and a second closet with double swinging doors.
The en suite bath has a long vanity with a quartz top and dual sinks, a shower tiled to the ceiling with a swinging glass door and a separate room with a window for the toilet.
Back in the great room, wood steps ascend to the top floor, where there are four bedrooms, a laundry closet and access to the rooftop deck. There’s also a sliding glass door opening onto the covered front porch.
The second suite is in the front, with its own access to the front porch. It has two clerestory windows, a ceiling fan and closet with double bi-fold doors. A pocket door opens to reveal a full bathroom with a long vanity, dual sinks and dual mirrors. The shower is tiled to the ceiling with a swinging glass door.
The third bedroom and laundry closet take up the center of the home.
In the rear, each of the two bedrooms — one with a private bathroom — have access to the rear sun deck, a great place to take in some rays while the rest of the crew gets ready for the beach.
Finally, the pinnacle of amenities in the home is the rooftop deck, offering 360-degree views of the island with its beaches and ocean on one side and bay and lagoons on the other.
The property is listed for $1,825,500 with Jim Becotte of Grace Realty. Call (609) 425-3095 or email jb@gracerealty.com for more information or to set up an appointment to see this wonderful home.


