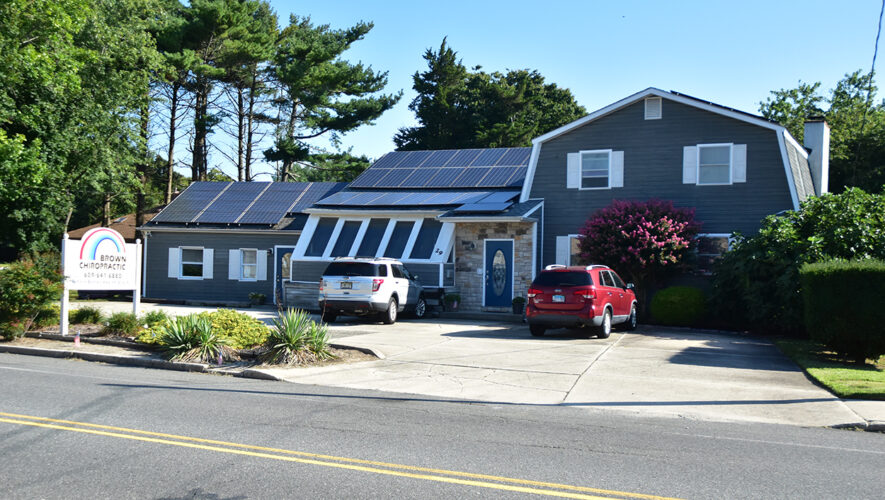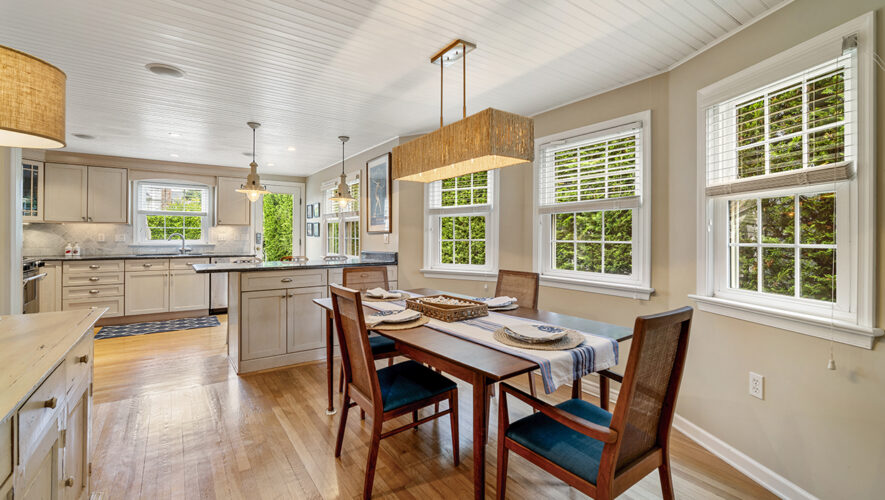STONE HARBOR — The stunning home at 180 104th St. in Stone Harbor is the perfect beach getaway for a large family and friends that’s close to the beach and the borough’s popular downtown.
The 2,700-square-foot home features an upside-down design with the great room — the heart of the home — on the second floor to take advantage of the natural light and scenic views.
With two family rooms, four bedrooms, three full baths and a powder room, there is plenty of space for a multigenerational shore vacation.
Out front, the home has curb appeal aplenty with its two-story construction featuring tan cedar-impression siding with white accents, including scalloping in the multiple roof peaks.
The small grassy front yard gives way to mulched beds with mature, sculpted shrubs, providing a bit of privacy on the first-floor porch.
A paver brick drive down the right side leads to the one-car detached garage alongside another patch of grass out back, also bordered by mulched beds with shrubs. A covered porch provides a place to relax and cool off with a drink after a long day at the beach.
Joe Iannone, the listing agent, said the space would be perfect for a pool with the garage being converted into a pool house.
The paver brick walkway down the left side leads to a small composite-decked porch where the main entrance is located. A handsome dark-wood door with a large window and side panels opens onto a welcoming two-story foyer with a balcony.
Medium-width hardwood flooring runs along the hall, which extends left to two bedrooms and the laundry room and right to the first-floor family room and another bedroom. Stairs to the second floor are just to the left of the door.
During a recent visit, afternoon sunlight was streaming through the windows into the family room, making the area light and bright. Two sofas and a coffee table rest atop an area rug beneath a ceiling 9 feet above. A custom wood wet bar with a granite top and a U-Line refrigerator sits off to one side, while a sliding glass door opens onto the front porch seen from the street, where two Adirondack chairs are perfectly positioned.
Heading back toward the foyer, the first bedroom — a junior master suite — is on the right. It features a double bed atop wall-to-wall carpeting. The closet features solid-wood double swinging doors with brass hardware, matching that found throughout the house. This room also has a sliding glass door opening onto the front porch, as well as a full bathroom with a tile floor, stone-topped vanity and one-piece fiberglass tub/shower with a curtain.
The second bedroom has a king-size bed with multiple windows and a closet with double swinging doors, while the third bedroom is set up for maximum capacity — built-in bunk beds with drawers beneath sleep six — and durability with shiplap walls. A glass door opens onto the back porch.
A hall bathroom is shared by the other two bedrooms on this floor. It has a long granite-topped vanity, a porcelain tub with tiled walls and sliding glass doors.
The laundry room features a full-size GE Profile washer and dryer, utility sink and plenty of cabinets, as well as a large closet. A door opens onto a side porch along the driveway.
Back in the foyer, dark wood steps with a carpet inlay ascend to the second floor. The staircase is brightly lit by three windows rising vertically.
At the top is the “Wow!” moment that’s worth the price of admission — a wide open great room with a soaring peaked cathedral ceiling and windows all around, including a cutout for one high in the peak.
The space includes a kitchen straight ahead and a living room and dining area to the right.
Featuring a large center island with a Silestone top, Cabico cabinets, a deep rectangular sink with an Asko dishwasher to the right and seating for three, the kitchen is decked out in high-end appliances. White cabinets with self-close, soft-close doors and drawers and more Stilestone countertops with a blue glass-tile backsplash line the back wall. Stainless-steel appliances include a five-burner Wolf in-counter range with a stainless-steel hood, a Wolf microwave drawer and double oven and a GE refrigerator with Twin Chill technology.
In the front corner, the dining area features a wood table beneath a basket-like lamp hanging from high above. A sliding glass door flanked by windows opens onto the uncovered front porch, where rattan furniture with cushions provides a great place to relax and catch some rays.
The living room is in the front right corner, where two sofas and a huge cushioned coffee table sit atop an area rug. The front porch also is accessible from here. Overhead, the ceiling is reminiscent of the inside of a gazebo. Five windows across the front plus the sliding glass door allow natural light and a cooling sea breeze to flow in. A gas fireplace in the corner features a tile surround and a wall-mounted television above.
A hallway leads past a powder room with a tile floor and pedestal sink, ending at the master bedroom. Inside, the spacious room feels even larger due to its lofty peaked ceiling. The king-size bed is flanked by windows with plantation shutters and the walk-in closet is bigger than my bedroom as a teen.
Double doors open onto a four-season room with composite decking and huge windows on three sides with remote control blinds. The windows look like they could be removed for summer with a little effort.
The master bathroom has a tile floor, granite-topped vanity with his and hers sinks and a deep whirlpool tub beneath a sloped ceiling. A shower tiled to the ceiling with a swinging glass door is in the corner.
While the home is close to the beach and bay, it also is within walking distance of the popular downtown area along 96th Street featuring quaint shops, gourmet restaurants and Harbor Square Theatre/Harbor Burger Bar. The unique setup allows patrons to have dinner and an adult beverage or two before, during or after catching a flick.
The home is listed for $3.1 million with Joe Iannone of Freda Real Estate. Call (609) 425-8066 or email joe_iannone@callfreda.com for more information or to set up an appointment to see this wonderful home.


