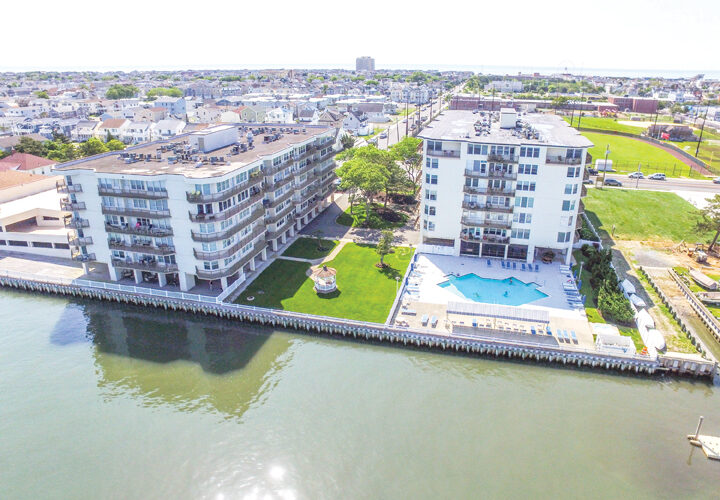
SEAVILLE — There’s a lot to like about the four-bedroom, three-bathroom rancher at 1 Mariners Cove in the popular Windward Shores development in Upper Township.
Located on a corner lot down a long, residential road just off Route 50, near the intersection of Route 9 and the entrance to the Garden State Parkway, the home is close to plenty of shopping, dining and other amenities right around the corner. The development is full of large homes with many year-round residents.
The 2,770-square-foot home offers a remodeled kitchen, spacious family room, screened front porch and four-season sunroom on a wooded 155-by-225-square-foot lot.
In addition, it’s just miles away from the popular beaches of Sea Isle City, Strathmere and Ocean City, making it the perfect shore getaway for a portion of the cost of living on the islands.
A long concrete driveway offers parking for about eight cars, just in case you are entertaining, as well as plenty of on-street parking.
A paver-brick walkway off the drive leads up to the two-car attached garage and front screened porch, where a door leads into the tiled foyer with a coat closet.
Wall-to-wall carpeting stretches into the dining room to the left, living room straight ahead and three bedrooms and two bathrooms to the right.
The dining room is through a wide doorway in the front of the house, featuring a large double window overlooking the screened porch. A chandelier hangs from the ceiling above a large table, while a doorway leads directly into the kitchen.
Back in the foyer, the living room is visible and straight ahead. It’s long and spacious, with a ventless gas fireplace at the far end flanked by tall windows. The brick surround is topped by a wood mantel, making for a great place to display your favorite décor. A wall-mounted television is just to the left.
A swinging glass door leads directly into the carpeted four-season room, which has walls of windows and sliding glass doors on three sides, as well as skylight. Two of the doors, on the left, lead out to the uncovered back deck, which is accessible from multiple rooms and has steps down into the backyard.
The kitchen is just steps away from the living room, and features wide-plank hardwood floors, a granite-topped center island with four comfortable stools on one side and Wolf Classic Cabinets on the other, maple finished in a cherry stain. More cabinets with granite countertops run along two walls, where there is a glass-tile backsplash.
Stainless-steel Whirlpool appliances include a two-door refrigerator with bottom freezer drawer, five-burner range/oven with a microwave above and a dishwasher just left of the rectangular stainless-steel sink. Three windows overlook the deck and backyard, providing natural light. There is recessed lighting as well as a hanging lamp over the island.
The handsome flooring in the kitchen extends into a hallway leading to the garage on the left and laundry straight ahead. The laundry has full-size Whirlpool washer and dryer, cabinets and shelving for storage, as well as a second refrigerator.
At the other end of the hallway is a tiled mud room just inside the back door and access to the first of two master suites. This one has fantastic narrow-plank hardwood floors, a sliding glass door opening onto the back deck, recessed lighting and a lighted ceiling fan. Mirrored sliding doors open onto a walk-in closet. The full bathroom has a tile floor, granite-topped vanity with his and hers sinks and a fully tiled step-in shower.
Three bedrooms, including the other master suite, and a hall bath are located down the carpeted hallway off the foyer.
The first of these three bedrooms is on the left, and features wall-to-wall carpet, a tall window overlooking the backyard and a closet with double sliding doors.
A linen closet on the same side is just across from the hall bathroom, which has a tile floor, vanity with porcelain sink and tub/shower with tiled walls and a curtain.
Back on the left, this bedroom has narrow-plank hardwood flooring, a closet with double sliding doors and a doorway leading into the master suite, which can also be accessed via the hall.
This large and spacious room has more of that hardwood flooring and a corner featuring five windows on two sides overlooking the front yard.
A hallway back to the master bath has his and hers closets on either side, while the bathroom has a tile floor, vanity and one-piece fiberglass shower with a swinging glass door.
The two-zone heat is forced hot air fueled by natural gas and there is central air conditioning, partially powered by the solar panels on the garage roof.
The property also includes a decent-sized, stick-built shed with double swinging doors for larger equipment, as well as a single side door.
The home is listed for $349,900 with Robin Paris of Berkshire Hathaway HomeServices, Fox & Roach Realtors. Call (609) 425-2804 or (609) 399-8200 for more information or to set up an appointment to see this wonderful home


