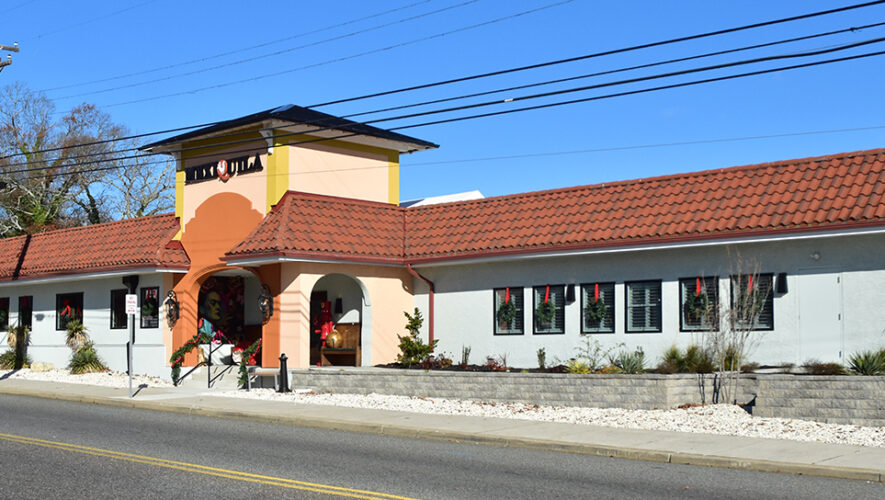OCEAN CITY — The modern four-story single at 829 Third St. features everything a savvy homebuyer is looking for in a beach house — size, comfort, upscale amenities and, most importantly, a great location.
Built between Atlantic and Corinthian avenues in the city’s Northend neighborhood, the 1,650-square-foot home is just a clamshell’s throw from the world-famous boardwalk and pristine white-sand beaches of America’s Greatest Family Resort.
The Northend contains many of the island’s historic homes. It’s heavily residential but here and there are mom-and-pop shops — such as Pessano’s Variety — and iconic eateries — such as Brown’s Restaurant — that have been traditional stops for families for generations.
With four large bedrooms, the home has the ability to sleep 13 people so is well-suited to accommodate a large family and friends. There also are three full bathrooms and two half-baths.
The great room’s open design also provides plenty of space for hanging out when not enjoying the beach, boardwalk, watersports, shopping, entertainment and exercising opportunities the island has to offer.
With three spacious living levels, the home also provides the ability for some private time — there are three bedrooms on the second floor, two of which have access to the uncovered front porch, and the master suite encompasses the entire third floor.
The home has a handsome façade with a set of composite steps rising to the left of the door to the oversized two-car garage (stacked). The covered first-floor porch stretches the width of the house.
Above, and set back from the first-floor porch, is an uncovered second-floor porch and above that a private porch off the master suite.
The exterior features tan vinyl siding with white trim, starkly in contrast with the colorful interior. Each bedroom features a separate bold or pastel color scheme.
On the front porch, where rattan furniture provides a place for relaxing and enjoying the fine weather, a door with a leaded-glass insert and side panels opens onto a foyer. The entire first floor has narrow-plank hardwood flooring and multiple clerestory windows to provide light while maintaining privacy.
In the living room to the right, a large sectional sofa is centered around a gas fireplace with a flat-screen television above.
The elevator, which stops on all four floors, is in the corner.
Moving toward the back of the house, the dining room and kitchen occupy one large space. A long wood table that seats six is just steps away from the kitchen. Abundant white cabinets with a granite countertop and a fantastic glass-tile backsplash are just to the left of the table and along two walls in the back of the kitchen.
Stainless-steel Whirlpool appliances include a two-door refrigerator with freezer drawer, a dishwasher to the left of the deep Blanco sink and a five-burner gas range with a microwave above. There also is a pantry closet with double bi-fold doors.
A hall off the kitchen leads to a powder room, the stairs down to the ground level and up to the second floor.
Atop the stairs, a long hall with hardwood leads to three bedrooms and a hall bathroom.
On the left, the first bedroom has full-size bed, hardwood flooring and a 9-foot ceiling, making it feel even larger than it is. The walls are a pastel seafoam green with bedding to match.
Across the hall, the bathroom is painted a robin’s egg blue. It has a vanity with a one-piece top and a tower of cabinets, as well as a one-piece fiberglass tub/shower with a curtain.
The second bedroom, painted a pastel periwinkle, has bunkbeds — full size on the bottom and twin on the top. It is in the front of the house so has a sliding glass door opening onto the front porch.
Next door is the third bedroom, also in the front, featuring a full-size bed, twin bunks and a single.
Finally, at the apex of the home, is the master suite. Painted a bright, cheery yellow, this large space has a king-size bed, private bathroom and private front deck, where sitting and looking out over the ocean is terrific any time of the day.
The exterior is nearly maintenance-free. The front is concrete and there is grass down both sides and out back, but nothing to work up a sweat about.
A concrete walk leads down the left side where a door opens onto a tiled foyer. The garage is straight ahead and wooden stairs ascend to the left, rising to the first floor. There is storage beneath the stairs.
The garage features multiple storage spaces, a laundry room and half-bath for washing away beach sand before entering the home.
The property is listed for $1,749,900 with Dean Chorin of Berkshire Hathaway HomeServices, Fox & Roach Realtors. Call (609) 602-0313 for more information or to set up an appointment to see this wonderful home.

