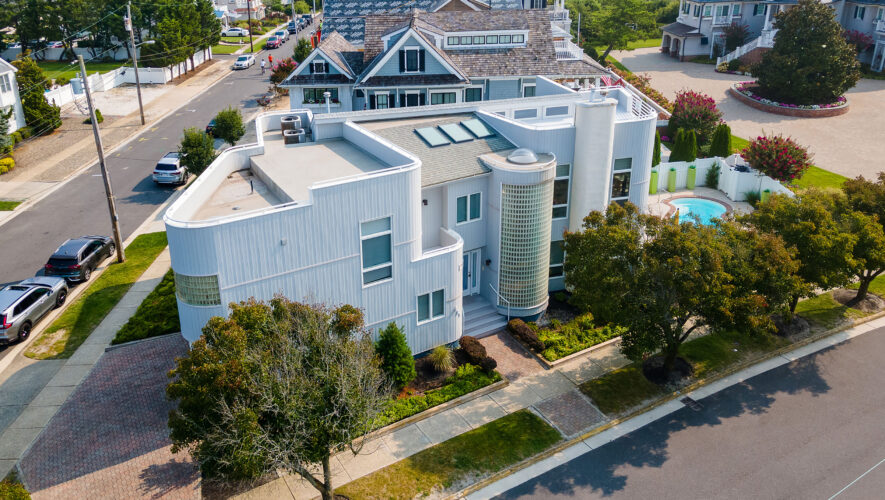OCEAN CITY — Invite the extended family and friends to the fantastic beach house at 801 Seaview Road on a corner in the popular Gardens section of the island.
The 3,500-square-foot home offers two levels of living with five bedrooms and three full bathrooms combined. There also are two separate living areas with full kitchens — the one on the lower level leads out to the patio area and in-ground pool, while the upper level provides access to the rooftop deck featuring views of the ocean, inlet and Atlantic City skyline.
A three stop elevator provides access from the garage to each living level.
With an exterior design set firmly in the 1990s, featuring lots of curves and vertical plank siding, the home has been upgraded inside with all of the latest amenities. In addition, it is filled with natural light from multiple windows, doors, skylights and a curved glass block stairwell.
Sitting snuggly on the corner of Seaview Road and Waverly Boulevard, the home is professionally landscaped along both fronts.
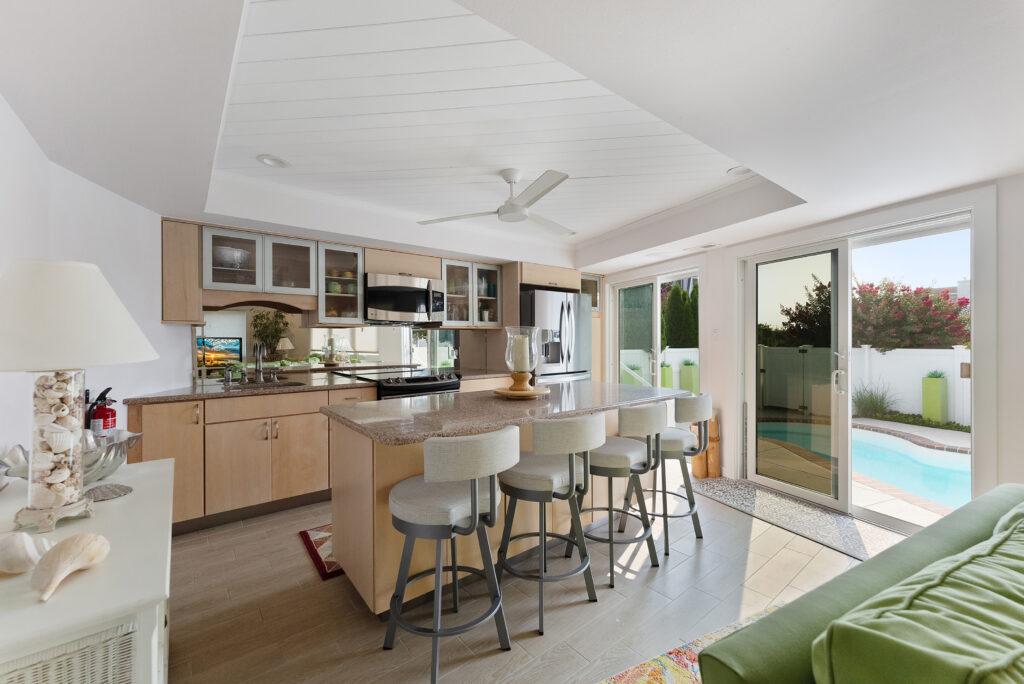
A paver parking pad, accessible from both streets, provides parking for three cars, while the garage has room for two more.
The main entrance is midway down the side off Waverly, next to the rounded stairwell to the second floor.
A glass door with side panels opens into a foyer with wide-plank laminate flooring.
The open great room is to the right, featuring a sofa and love seat arranged around a gas fireplace. Three two-level casement windows and two sliding glass doors provide natural light and a view of the patio. There’s also a dining area with overflow seating at the center island in the kitchen.
Featuring a wood plank tray ceiling, the kitchen has KraftMaid wood cabinets with granite countertops and a mirror backsplash.
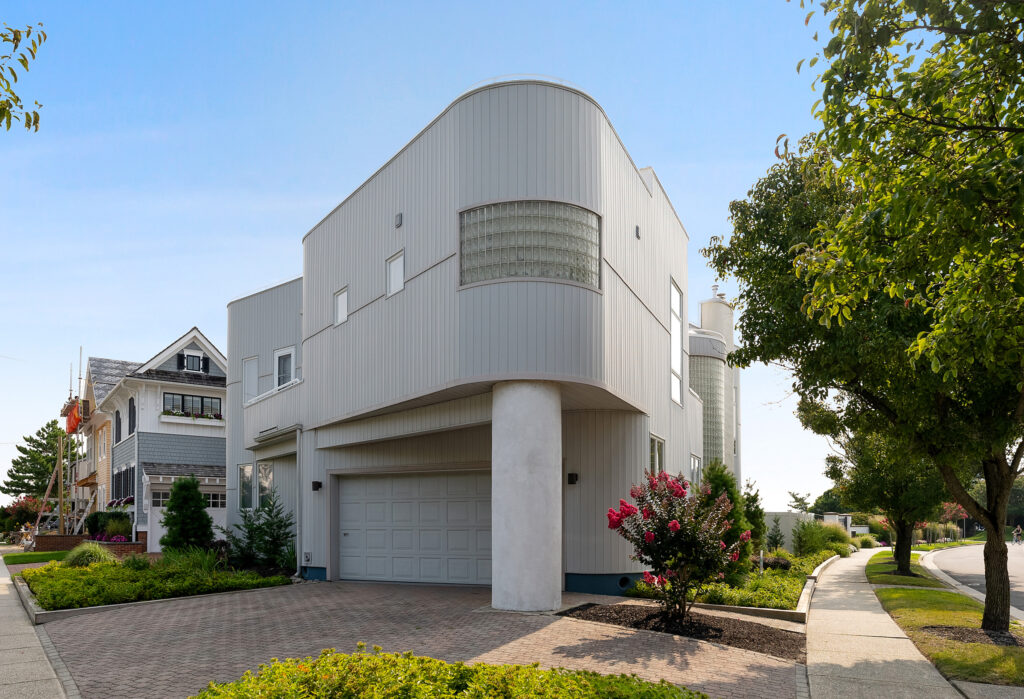
Stainless-steel appliances include a five-burner gas range with a microwave above and a side-by-side refrigerator/freezer.
Back in the foyer, the first of the three bedrooms on the ground floor is in the front corner near the entrance to the garage. It has the same flooring as the rest of the lower level, along with a day bed, dresser and closet.
Down the hall toward the back, a second bedroom is set up for maximum capacity, with a full-size bed and three twins atop wall-to-wall carpeting.
Around the corner is a hall bathroom with a tile floor, Christiana vanity with a quartz top and dual sinks and a shower tiled to the ceiling with sliding glass doors.
Across the hall is a laundry room and at the end of the hall, the third bedroom with twin beds beneath a tray ceiling.
Atop the spiral stairway, the second level boasts another great room to the right.
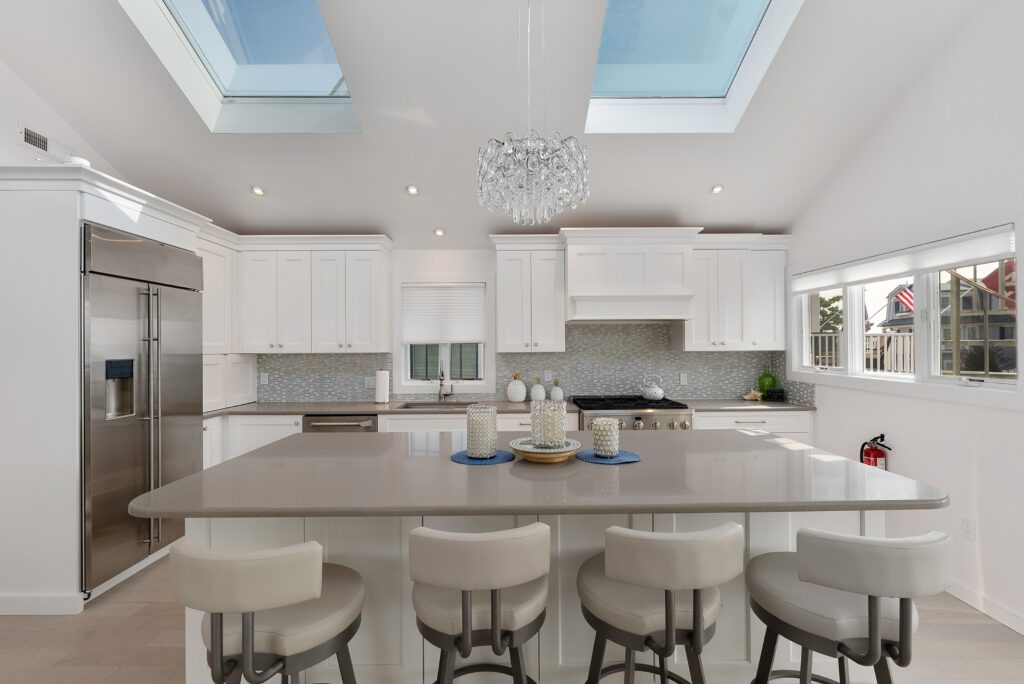
The living room features a large sectional sofa centered around a second fireplace. Four tall windows on the side and two more flanking the fireplace provide natural light. A sliding glass door opens onto a deck with stairs up to the rooftop deck, providing a view of the Atlantic Ocean, Great Egg Harbor Inlet and points north.
Located along the back wall, the kitchen has a huge center island with four stools and an under-counter microwave. A chandelier hangs from high above between two skylights.
A GE Monogram dishwasher is to the left of the stainless-steel sink, while a six-burner range with a hood is to the right. There also is a two-door refrigerator with two freezer drawers.
Around the corner, the dining area features a glass-top table that seats eight beneath three more skylights.
A hallway leads back to a full bathroom with a quartz-topped vanity and tub/shower with a curtain. There’s also a door leading directly to the fourth bedroom.
That leaves the primary bedroom, which features a lofty cathedral ceiling, king-size bed, makeup station in the corner, walk-in closet and full bathroom.
Outside, the concrete patio is bordered by a 5-foot fence with an entrance off both streets. There is a dining area as well as the pool.
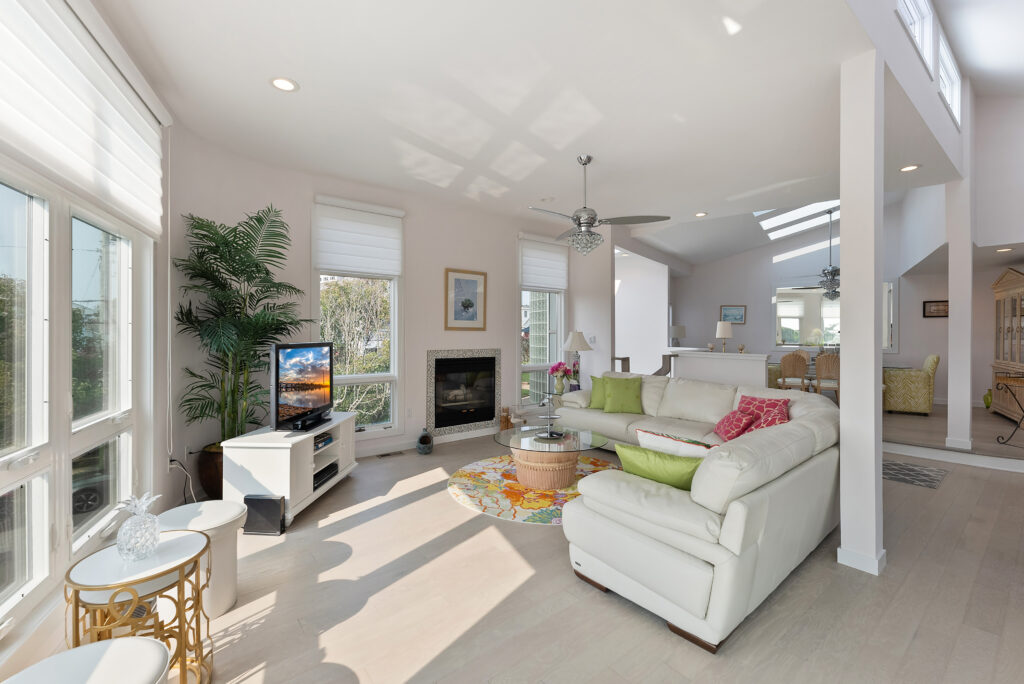
Ocean City is one of the most popular shore resorts on the East Coast, featuring a 2.5-mile-long oceanfront boardwalk filled with hundreds of shopping, dining and entertainment venues, as well as miles and miles of pristine beaches. There also is an award-winning downtown business district centered on Asbury Avenue and a watersports district around Third Street on Bay Avenue.
A great location doesn’t only mean beachfront or bayfront on this 8-mile-long island — there are 10 distinct neighborhoods, each with its own characteristics.
The home is among the winding, pedestrian-friendly streets of the Gardens, which is a destination rather than a thoroughfare, but close enough to the boardwalk attractions that the scent of caramel popcorn, pizza and other treats wafts by on the gentle breeze.
– By CRAIG D. SCHENCK/Sentinel staff


