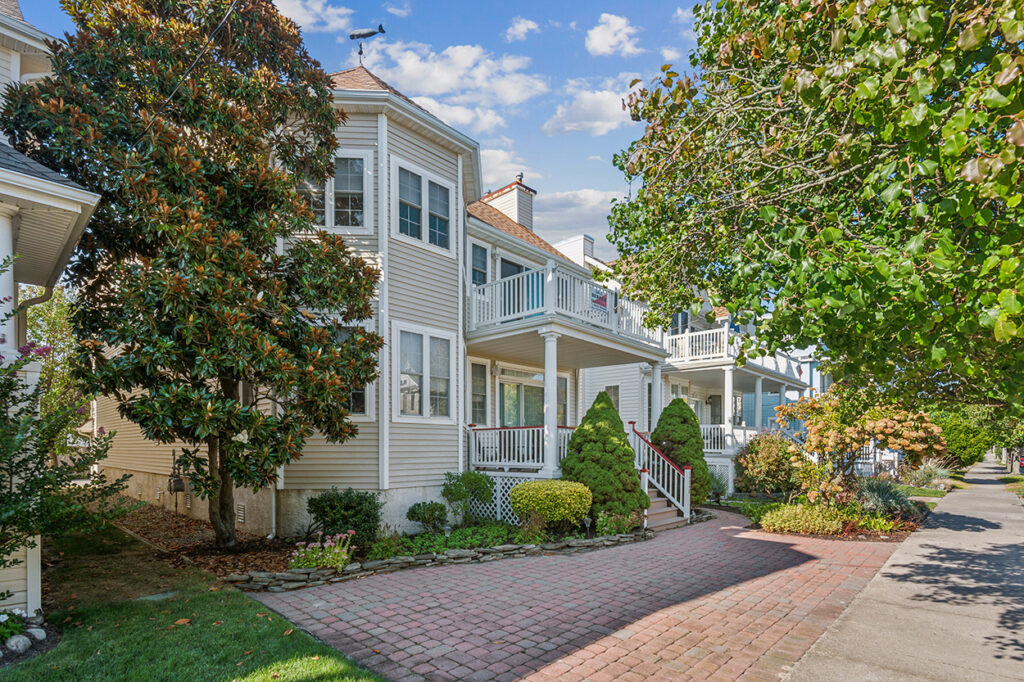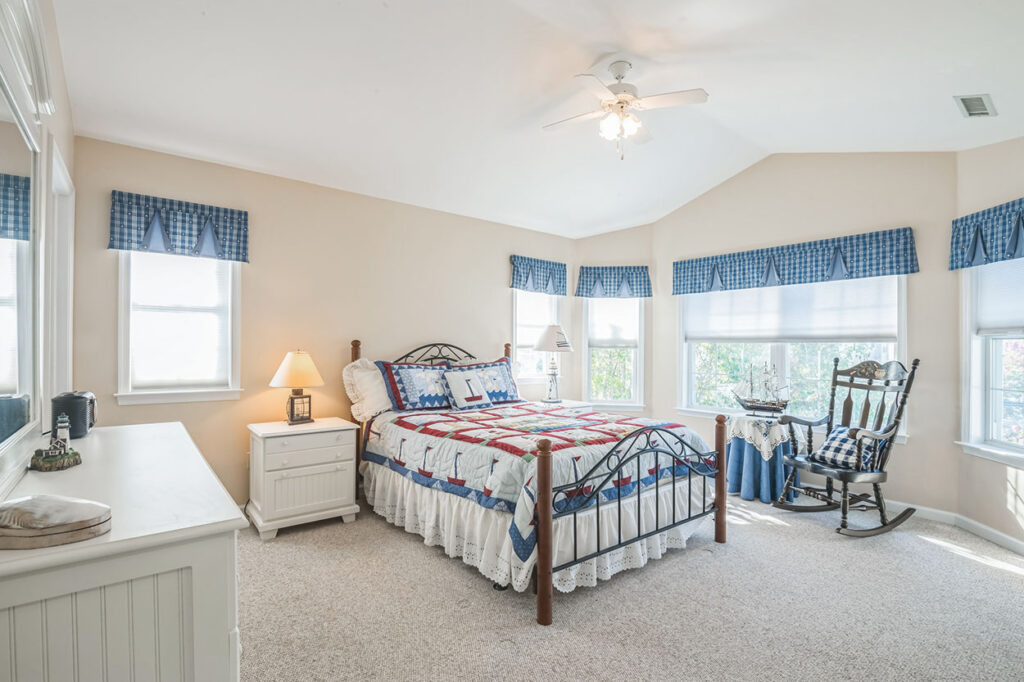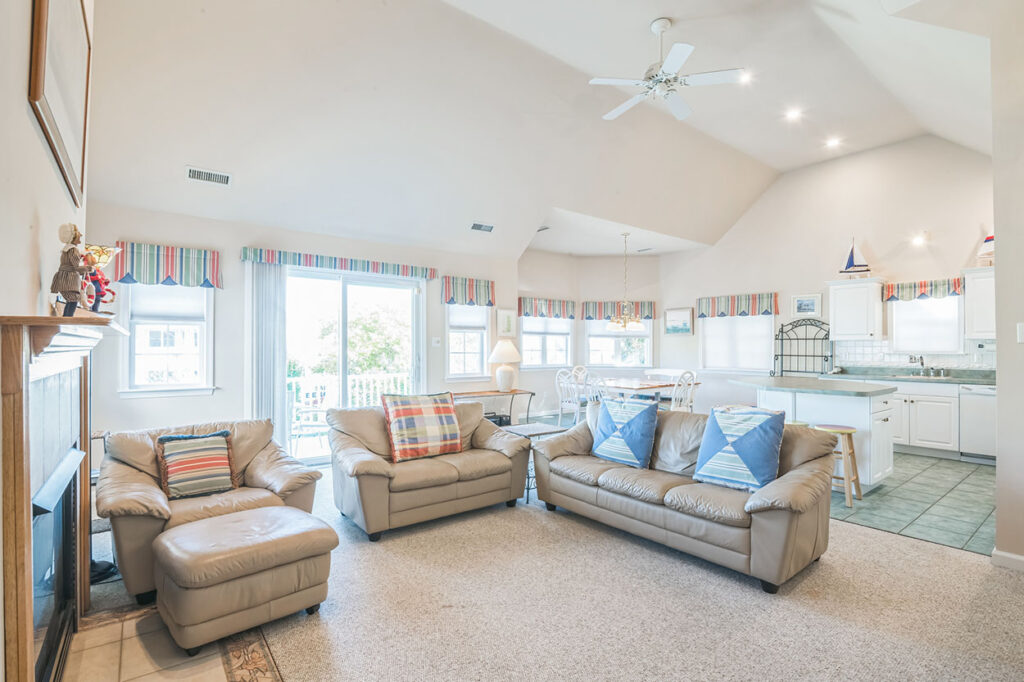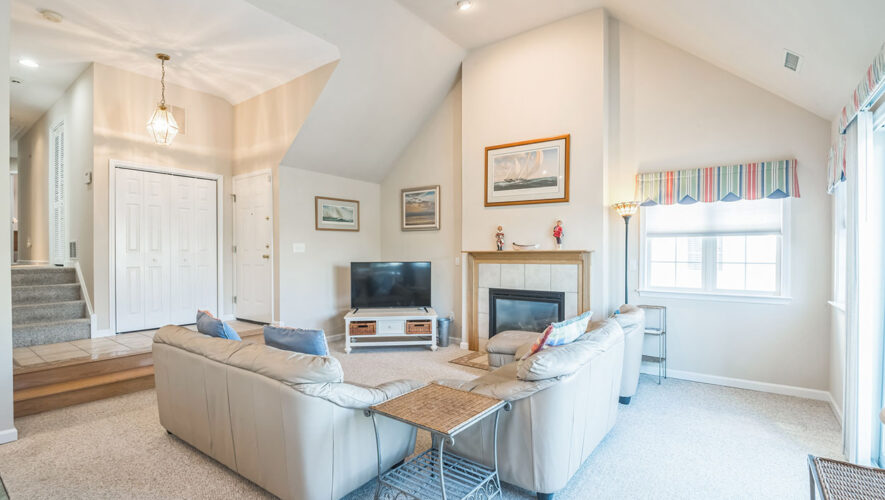OCEAN CITY — The well-appointed condominium at 1230 Central Ave. is just three blocks from the beach and boardwalk of America’s Greatest Family Resort.
Its location in the island’s Central neighborhood also puts its next owners within easy walking distance of the resort’s other amenities, such as its award-winning downtown shopping district, multiple popular eateries and top-notch community center.
According to listing agent Gray Haenn, the impeccably maintained home has never been rented and is move-in ready.

At more than 1,600 square feet — featuring four large bedrooms, two full bathrooms and a spacious, open great room — the home is ready for a large family and friends to spend their summers and weekends with their toes in the sand.
The asymmetrical duplex features a tower to the left and front porches to the right with a paver patio out front. A mulched bed with mature shrubs and a river rock border wall provides a nice offsetting color to the tan siding with white trim.
A walkway leads right, behind another mulched bed with a tall hydrangea bush, to the sheltered staircase that leads up to the second-floor unit.
At the foot of the stairs, a door opens into a shared hallway with access to each garage and a storage room that is perfect for deck chairs in the winter and beach gear in the summer.
Atop the wood stairs, the door opens into a tiled foyer with a coat closet to the right.
The 15-foot-high cathedral ceiling immediately draws the eye to the great room, which is light and bright due to multiple windows on the front and sides, as well as a slider that opens onto the front sun deck.
The space is split in half, with the carpeted left side dedicated to the sitting area and the tiled right divided between the dining area and kitchen.

The sitting area features a sofa, love seat and cozy chair arranged around a gas fireplace with a tile hearth and wood mantel.
Located in the tower, an alcove of windows creates a comfortable space for the dining area, which has a large square table that seats eight beneath a chandelier that hangs from the ceiling high above.
More seating is offered at the hexagon center island on the six whimsically painted stools in the kitchen. White wood cabinets stretch along two walls where the tile backsplash features an undersea accent strip. Appliances include a dishwasher to the right of the stainless-steel sink, a four-burner range/oven with a microwave above and a side-by-side refrigerator/freezer.
Back in the foyer, four carpeted steps lead up to the top level.
Sporting wall-to-wall carpeting, a double bed and closet with double bi-fold doors, the first of the bedrooms is on the left.
Across the hall is the laundry room, artfully hidden behind another set of bi-fold doors. It has a full-size washer and dryer, shelves and room for a vacuum and other cleaning supplies.

Back on the left, the hall bathrooms has a tile floor, 4-foot-high bead board wainscoting, a granite-topped vanity with a large mirror above and a one-piece fiberglass tub/shower with a curtain.
A central hub in the back provides access to the other three bedrooms and a closet.
On the right, what is clearly a children’s bedroom features three bunks with space for a dresser below. Another large bedroom is in the back right, where a double window overlooking the alley and two more flanking the bed on the right provide abundant natural light. There is room for a dresser, chest of drawers and two nightstands.
On the left, the primary suite has a peaked cathedral ceiling and is filled with light from four west-facing windows. It has a huge closet with double bi-fold doors. The full bathroom was recently renovated and now offers a new wood vanity with a quartz top and soft-close, self-close doors and drawers beneath a smart mirror, a custom tiled shower with frameless sliding glass doors and tiled flooring.
The home has been freshly painted and offers low-maintenance landscaping with a sprinkler system.
“The home has tremendous rental potential and is ideal for personal use,” Haenn said, noting it is being offered fully furnished.
Out back, a gravel parking pad provides space for two vehicles outside the one-car garage.
Ocean City is one of the most popular shore resorts on the East Coast, featuring a 2.5-mile-long oceanfront boardwalk filled with hundreds of shopping, dining and entertainment venues, as well as miles and miles of pristine beaches. There also is an award-winning downtown business district centered on Asbury Avenue and a watersports district around Third Street on Bay Avenue.
A great location doesn’t only mean beachfront or bayfront on this 8-mile-long island — there are 10 distinct neighborhoods, each with its own characteristics. The Gardens is popular with many for its slow pace, huge beaches and winding, pedestrian-friendly streets. The Riviera, stretching from 16th to 23rd streets along Great Egg Harbor Bay, is a boater’s paradise with many Mediterranean-style homes set right on inland lagoons.
The Central neighborhood is bustling with business both downtown and on the boardwalk, while the Southend is narrow with fewer homes and room to stretch out. The Northend contains many of the island’s historic homes and Merion Park, in the south, features wetlands and wildlife along with wonderful sunset views. The Goldcoast has some of the best beachfront homes on the island, while Merion Park offers beautiful sunsets over the bay and wetlands.
The property is listed for $1.399 million with Gray Haenn of Berger Realty. Call (215) 421-7609 or email grayocnj@gmail.com for more information or to set up an appointment to tour this wonderful home.
– By CRAIG D. SCHENCK/Sentinel staff



