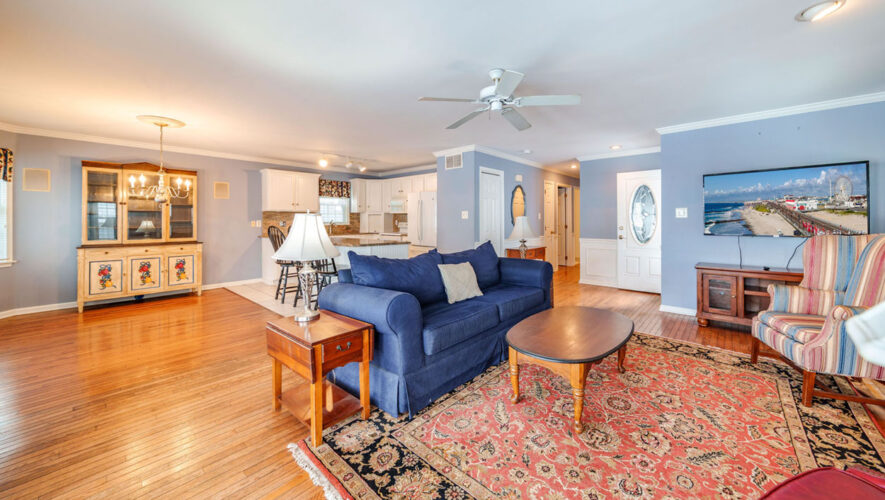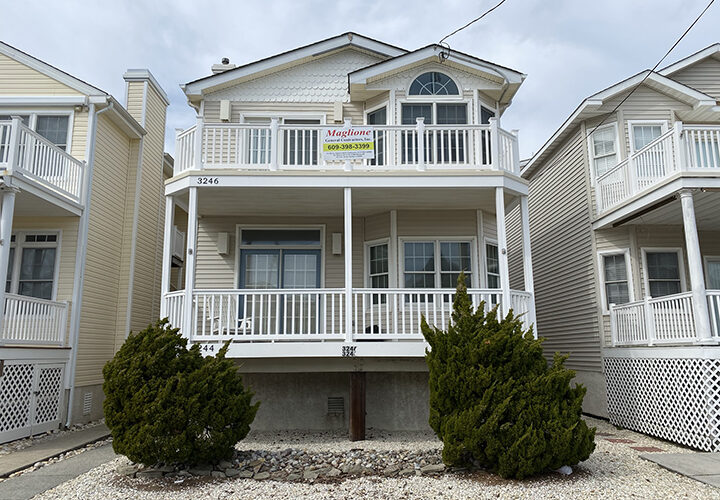OCEAN CITY — A treat for the senses awaits at 2803 Wesley Ave., the south side of a beachfront duplex on the city’s popular Goldcoast.
Just steps from the strand, the home offers fantastic, panoramic views of the sand and surf, along with the sounds of crashing waves and laughing gulls and the smells of the salty sea breeze.
Located on the corner of 28th Street, there is easy access to the beach via a ramp at the street end. But who needs that when the home has a private path leading through the dunes?
The 2,488-square-foot home was designed with entertaining in mind, with its upside-down design putting the great room on the second floor to take advantage of the incredible views. Two beachfront decks — one shaded and the other open — provide a place to sit and relax after a long day on the beach, cold drink in hand as dinner plans are finalized.
Featuring five bedrooms and five bathrooms, the home has two master suites and three other bedrooms on multiple levels.
Built to stand up to the harsh shore elements, it has a stucco exterior and metal tube railings. Off Wesley Avenue, a paver parking pad leads up to an oversized one-car garage.
Leading around to the right, a paver path is lined by mulched beds with shore grasses and evergreen shrubs. A low wall separates the property from its neighbor to the south.
Wide composite steps lead up to the main entrance, a small covered porch where double doors open onto a grand foyer.
The path continues to the rear, where there is a large patio and bulkhead between the home and the beach. Spiral stairs ascend to the second-floor deck off the great room, where a dining table that seats six is a perfect place for a barbecue.
The foyer has wide-plank hardwood flooring and a staircase with wood treads and open risers leading up along the back wall.
One of the master suites is to the right, while three more bedrooms are to the left on two levels.
Hardwood flooring continues into the first bedroom, where there is a king-size bed just inside a sliding glass door opening onto the back deck. The room also has a full bathroom with a tile floor, Corian-topped vanity with soft-close, self-close drawers and his and hers sinks and a deep, free-standing Maax tub. There’s also a shower with tiled walls and a swinging glass door. A walk-in closet provides plenty of space for a couple of bikinis and a towel.
Following the hall to the left, the second bedroom has two sets of bunkbeds, wall-to-wall carpeting and three clerestory windows.
Back in the hall, a set of stairs descends to the garage, which has a full bathroom including a vanity and shower to help keep the sand outside.
A second set of stairs rises to a two-bedroom wing with a bathroom, ideal for a family with a couple of children. One bedroom has twin beds and the other has a full-size bed and access to a private porch.
There’s also the home’s laundry closet, where a full-size Whirlpool washer and dryer are hidden behind bi-fold doors.
Atop the stairs off the foyer, the great room is open, light and bright, with a lofty, multi-angled ceiling and so many windows there is little space for art.
The entire beachfront wall consists of a sliding glass door with two skylights above flanked by a double window with a half-circle above.
Again taking advantage of the great view, the living room is just inside the beachfront deck. Like on the first floor, the second floor has hardwood flooring. A large sectional sofa and two armchairs are situated around a gas fireplace with a wall-mounted television above. Built-in curio cabinets are to either side.
In the center of the great room is the dining area, where a long wood table that seats eight is just steps from the kitchen.
More seating is located at the large granite-topped center island. The room has abundant white KraftMaid cabinets along two walls with a gray subway-tile backsplash. Stainless-steel Whirlpool appliances include a dishwasher to the left of the stainless-steel sink, a four-burner oven/range with a microwave above and a two-door refrigerator with freezer drawer.
A final short flight of stairs rises to a hallway with a powder room and the final bedroom.
This suite has a multi-angled ceiling like the great room, with cutouts for three porthole windows. A sliding glass door flanked by windows opens onto a private deck, while two more windows flank the king-size bed. A hall shoots off toward the walk-in closet and bathroom, which has a tile floor, granite-topped vanity with his and hers sinks, free-standing tub and a shower tiled to the ceiling with a swinging glass door.
The property is listed for $2,999,999 with Mike Contino of Berkshire Hathaway HomeServices, Fox & Roach Realtors. Call (609) 335-9100 or email contino@aol.com for more information or to set up an appointment to see this wonderful home.


