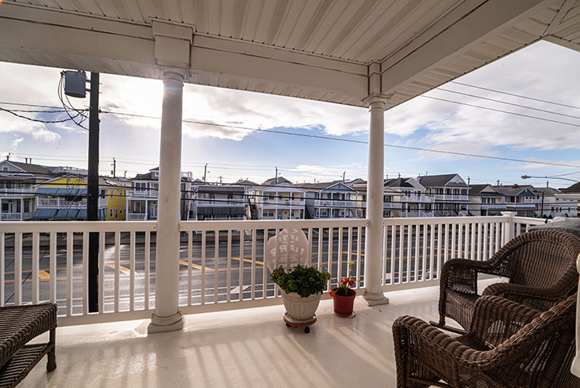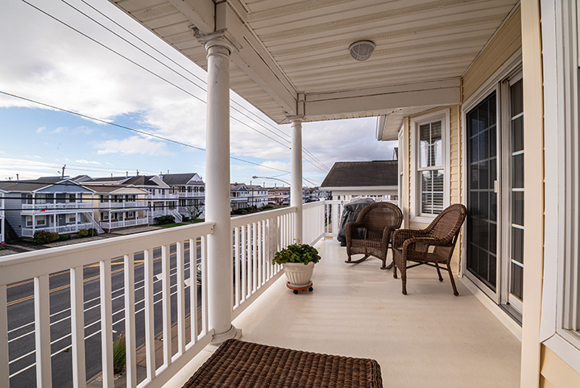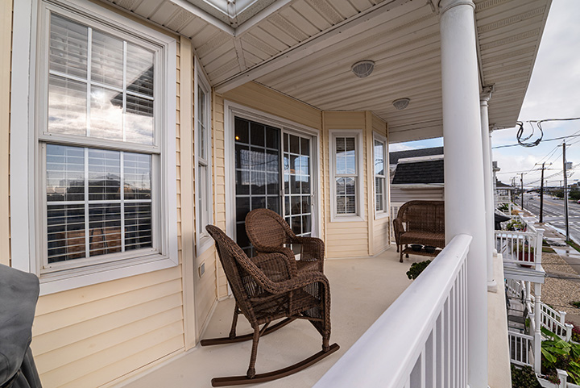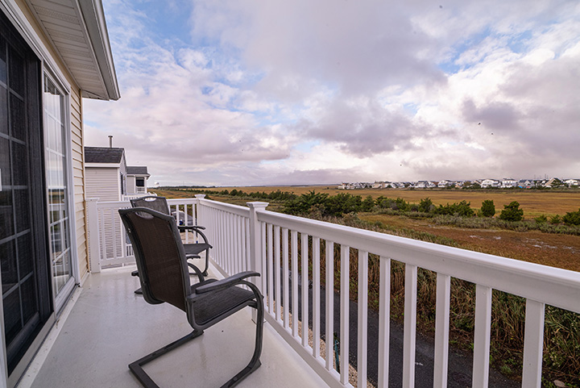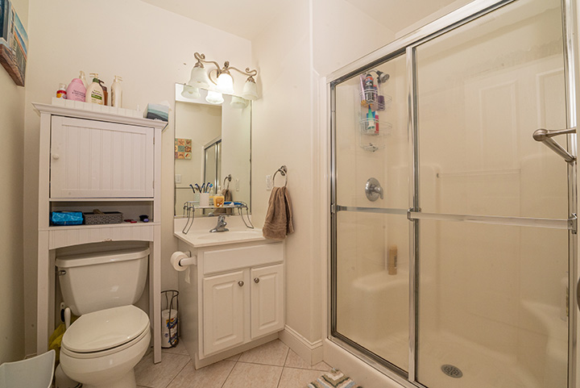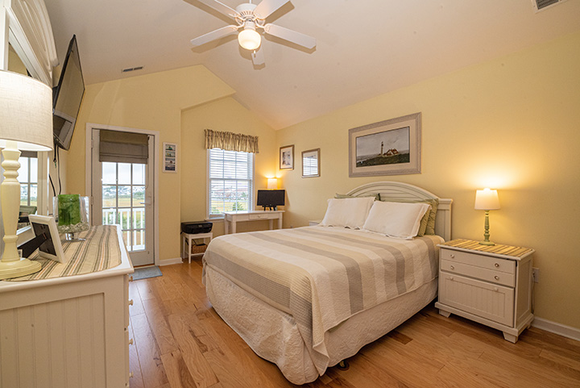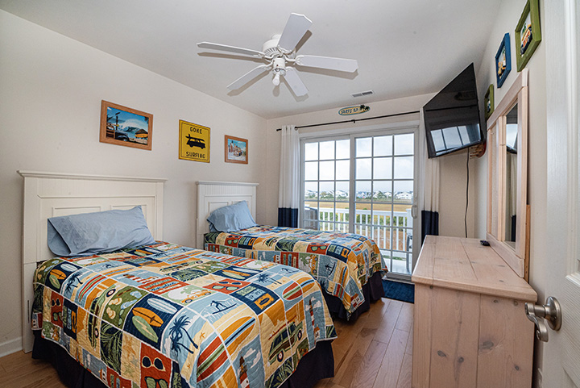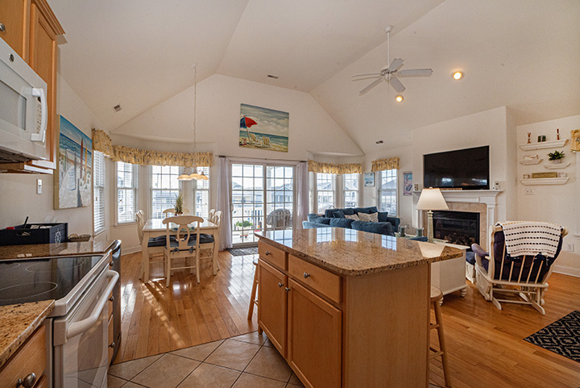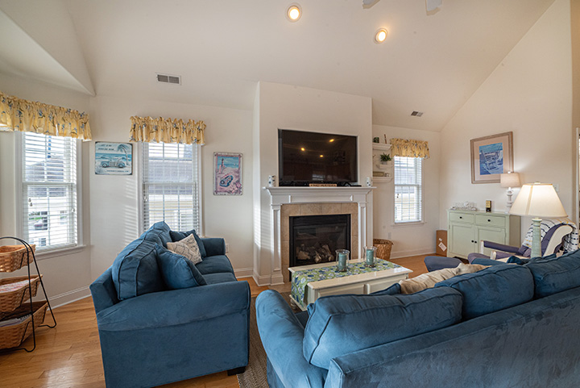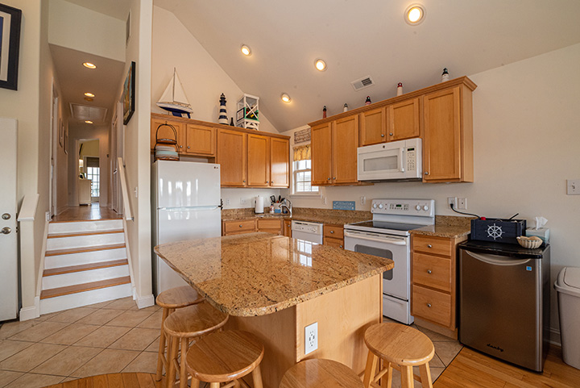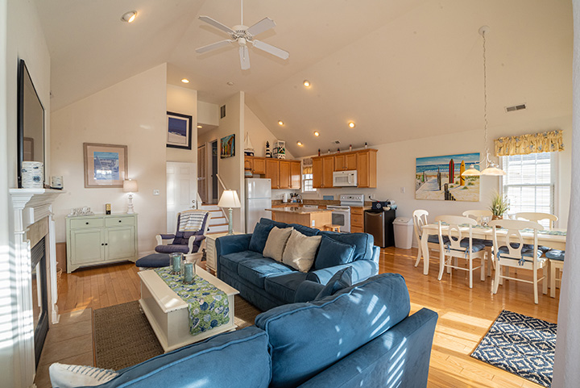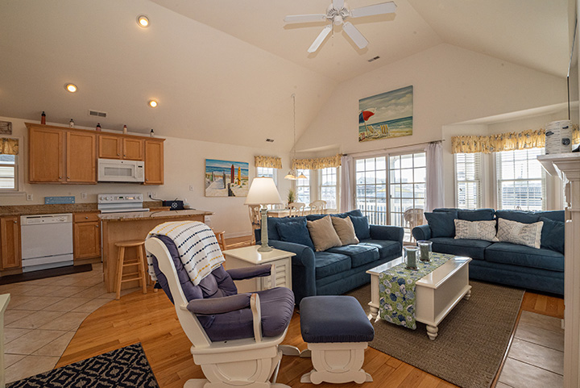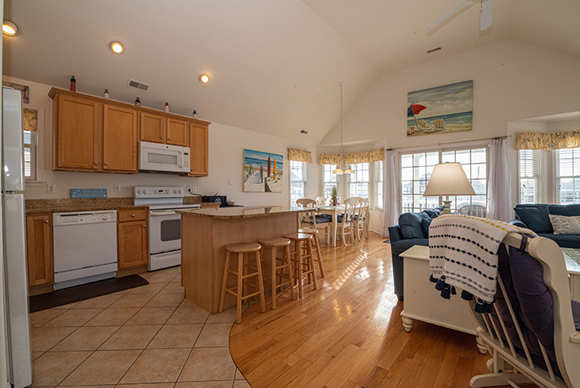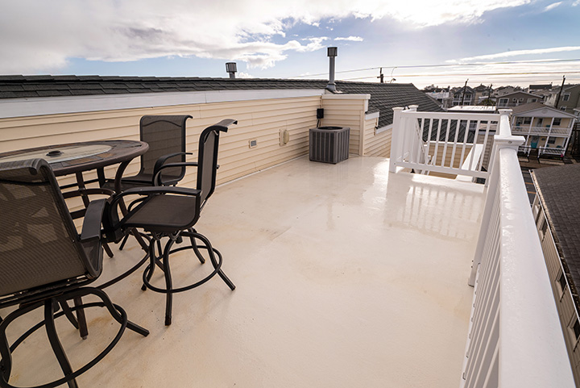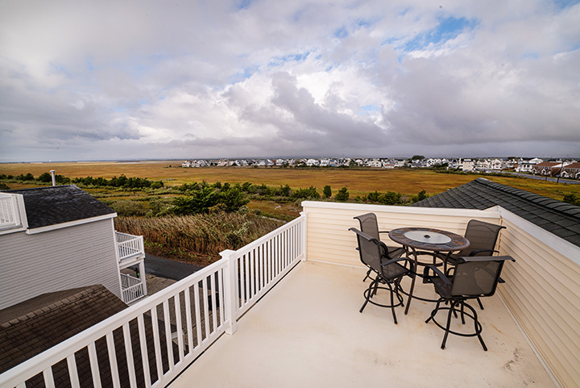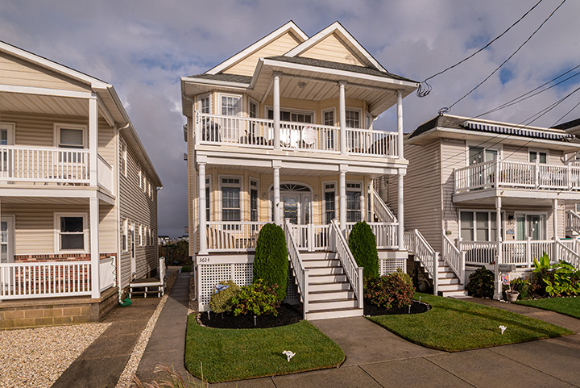OCEAN CITY — The home at 3626 West Ave. offers the best of both worlds — sweeping views of the wetlands and their wildlife inhabitants from its rooftop deck just a short walk away from the beach in the city’s Southend.
Ocean City is one of the most popular shore resorts on the East Coast, featuring a 2.5-mile-long oceanfront boardwalk filled with hundreds of shopping, dining and entertainment venues, as well as miles and miles of pristine beaches. There also is an award-winning downtown business district centered on Asbury Avenue and a watersports district around Third Street on Bay Avenue.
A great location doesn’t only mean beachfront or bayfront on this 8-mile-long island — there are 10 distinct neighborhoods, each with its own characteristics.
The Gardens is popular with many for its slow pace, huge beaches and winding, pedestrian-friendly streets. The Riviera is a boater’s paradise with many Mediterranean-style homes set right on inland lagoons.
The Central neighborhood is bustling with business both downtown and on the boardwalk, while the Southend is narrow with fewer homes and room to stretch out.
The Northend contains many of the island’s historic homes and Merion Park, in the south, features wetlands and wildlife along with wonderful sunset views. The Goldcoast has some of the best beachfront homes on the island, while Merion Park offers beautiful sunsets over the bay and wetlands.
The 1,204-square-foot home, while located on an exclusively residential block, is just around the corner from a playground and the 34th Street business district, which contains a major supermarket, gas station, convenience store, ice cream parlor, retail shops and multiple restaurants.
It’s also close to the Roosevelt Boulevard Bridge leading to Upper Township, where there is direct north and south access to the Garden State Parkway, making it convenient to get home without schlepping through the downtown.
The duplex has a grassy front yard with a concrete walkway down the left leading to the sheltered staircase and past the enclosed outside shower to the alley that provides access to the parking pad and one-car garage. A common hallway with separate storage rooms leads from the garage to the stairs.
Two flights up, the front door opens into a foyer with a coat closet just off the great room.
A cathedral ceiling soars up to a flat area and slopes down on each side, providing the maximum height. Combined with the multiple windows — including a sliding glass door flanked by welcoming alcoves — allowing sunlight to flow in, the space is airy and bright. Natural wood narrow-plank hardwood flooring accentuates the light.
The slider opens onto one of three fiberglass decks, this one partially covered to accommodate those seeking sun or shade.
Taking up about half of the space, the living room area features a sofa, love seat and recliner atop an area rug. A flat-screen television is snug in a nook above the gas fireplace. The home is being sold fully furnished.
A wood table that seats six awaits diners beneath a chandelier hanging from high above just inside the northern alcove. More seating is available at the granite-topped center island in the kitchen.
Solid-wood cabinets with granite countertops complement the flooring throughout much of the great room, but the kitchen has ceramic tile for easier cleanup and more durability. A deep stainless steel sink is in the corner with abundant space to either side for small appliances and meal preparation.
Up a short flight of stairs are the home’s three bedrooms and two bathrooms, as well as the laundry.
The hall bath is conveniently located just atop the stairs. It has a fiberglass tub and shower with a curtain, making it easy to bathe the youngsters.
Halfway down the hall, double bi-fold doors open to reveal a full-size washer and dryer. Wire shelving provides room for supplies and extra beach towels.
The first of the bedrooms is on the left and the other two in the rear. It has a full-size bed.
In the back left, another guest bedroom has twin beds and a sliding glass door opening onto the back deck, another area providing an amazing view. With a chair and good pair of binoculars, it’s a birder’s paradise.
The master bedroom is in the back right. It has a peaked cathedral ceiling above a queen-size bed and a swinging glass door opening onto the deck. It also has a full bathroom with a tile floor, vanity and fiberglass shower with a sliding glass door.
