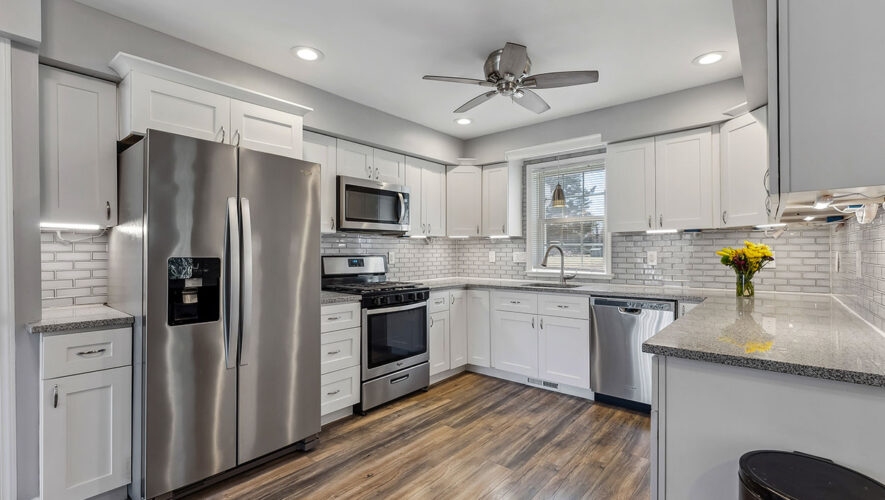OCEAN CITY — Catch the sunrise at the beach just blocks away and the sunset across the wetlands from the front porch of the second-floor condo at 3659 West Ave.
“This condo comes mostly furnished and is close to the beautiful 37th Street beach. As you approach the building, you will notice the immaculate care given to its maintenance, large garage and outside showers for after a fun day on the beach,” states the write-up on the property.
The home has three bedrooms and two bathrooms, as well as a large great room with cathedral ceilings, tiled bathrooms and custom window treatments.
Built in 1999, the 1,098-square-foot condo is across West Avenue from a wide swath of wetlands stretching to Great Egg Harbor Bay, offering glimpses of the many types of birds and other wildlife native to the area.
Out front, a grassy yard is accented by raised, mulched beds with shrubs and flowers. A concrete sidewalk leads around the right side to a sheltered stairwell just beside the outside shower.
Out back, a paver parking pad leads up to the one-car garage with a door that opens onto the stairs.
Atop the stairs, the main door opens to reveal a wide-open great room with a small tiled foyer. A coat closet with double bi-fold doors is to the left.
The cathedral ceiling is flat in the middle and slopes down on two sides, creating a feeling of spaciousness, and two skylights overhead increase the feeling.
To the left is the living room area, where a couch, love seat and armchair sit atop an area rug over wide-plank hardwood flooring. The furniture is centered around a gas fireplace with a wall-mounted television above.
A triple window provides natural light, while a glass door offers access to the uncovered front porch perfect for sipping a cold drink and watching the sun go down on another great day at the shore.
The dining room is in the front right, where there’s another triple window overlooking the porch. A long table seats six just steps away from the kitchen, where a two-level center island provides seating for two more.
The kitchen has a tile floor and laminate countertops, as well as solid-wood cabinets. Appliances include a GE four-burner range with a microwave above, a dishwasher to the left of the stainless-steel sink and a GE refrigerator/freezer.
A short flight of wood stairs ascends to the second level.
A hall bathroom is to the left and features tile on the floor and halfway up the walls, a wood vanity with a one-piece top and a one-piece fiberglass tub/shower with a curtain.
Across the hall is the “Sindia Room,” a bedroom with a three-dimensional cutout of Ocean City’s famed shipwreck. It has a single bed with wall-to-wall carpet and a closet with a double bi-fold door.
Back on the left, a laundry closet with a full-size washer and dryer and shelving is hidden behind double bi-fold doors.
The second bedroom is in the back right. It has a window facing the side and another overlooking the alley. There is wall-to-wall carpet and a closet with a swinging door beneath a ceiling fan.
The master bedroom is in the back left and includes wall-to-wall carpet, a closet with double bi-fold doors and a glass door opening onto the private back porch.
The master bathroom has a tile floor and half tiled walls with sea-inspired accents. The wood vanity has a one-piece top and the fiberglass shower has a swinging glass door.
The Southend neighborhood is the narrowest part of the island, so not only are the beaches close but so are the many attractions.
The 34th Street corridor includes dining and shopping destinations, a supermarket, banks, gas stations and a convenience store, among other businesses. It’s also close to northbound and southbound entrances to the Garden State Parkway.
The home is listed for $599,000 with Michael and Stephen Hoffman of Marr Agency. Call (609) 432-8890 or (609) 432-8891 for more information or to set up an appointment to see this wonderful home.

