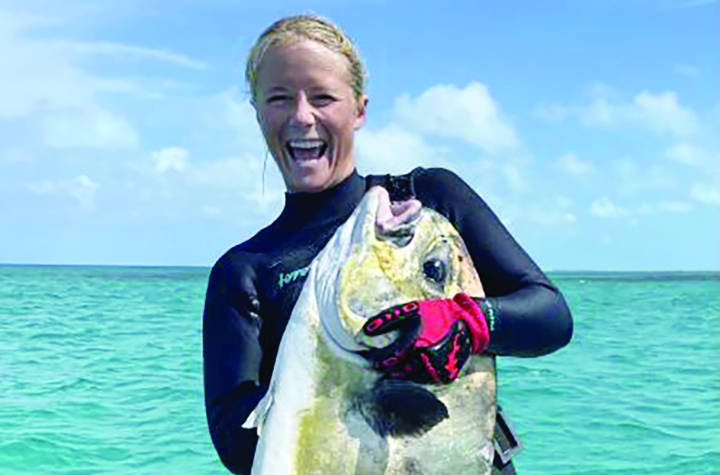By CRAIG D. SCHENCK/Sentinel staff
OCEAN CITY — Real estate agent Joan Farrell calls the home at 909 Seacrest Road, in the popular Gardens section of the city, “a perfect seaside retreat.”
With four bedrooms, three bathroom, a spacious living room, gourmet kitchen, amazing family room and more, the home is ready for a crowd anxious to get its feet in the sand.
Known as “Seagate,” the home also includes a two-car detached garage and abundant off-street parking, a luxury that makes the owner the envy of many.
Nestled on a 50-foot by 100-foot lot just a couple of houses from the beach, the two-story home has stacked stone and cedar-impression siding with multiple mature shrubs lining the front. The double-peaked roof line indicates only part of the home is two stories, likely an addition built more recently .
A long concrete drive runs down the right, widening out in front of the detached garage. A concrete walk leads down the left to a covered side porch and enclosed outside shower — a must at beach homes.
Out back is another porch with vinyl railings and a door leading into the mud room/laundry, while a spiral staircase ascends to the second-floor deck, where the whitecaps can be seen out on the Atlantic.
Back out front, a white, solid-wood front door opens onto a foyer with a wooden staircase ascending right to left.
The living room, dining room and kitchen are all visible in the open-floor plan design, while a hallway under the stairs leads off to the bedrooms.
“Gleaming hardwood floors accentuate the clean look throughout the home,” Farrell said. “The open floor plan living area includes an amazing chef’s kitchen with Gaggenau appliances and cork flooring.”
There’s a sectional sofa and a couple of chairs in the living room, just inside a triple window that lets morning light flow in.
The living room is separated from the kitchen by a center island with a granite top. The island has a circular sink and cabinets, while more are found along two walls. Appliances include a built-in oven and microwave, dishwasher, six-burner range and two-door refrigerator with bottom freezer drawer.
The dining room is in the corner, just steps away from the kitchen, where a long wood table that seats six is beneath a lighted ceiling fan. A frosted piece of glass has been placed across two cabinets, creating an extra seating area, maybe for the kids.
Just past the stairs, a hallway leads to a junior suite, as well as two more bedrooms and a hallway bath. One has twins, a second a double and the suite has a queen-size bed, as well as a private bathroom.
Upstairs there is a spacious and comfortable family room. It has a lofty vaulted ceiling with a couple of skylights, as well as “wet bar” in the corner. It’s actually more like an efficiency kitchen, sporting a refrigerator, sink, microwave and two-burner cook top.
A couple of sofas and an overstuffed chair an inviting to bodies weary of too much fun in the sun. A wall-mounted television is off to the side.
Swinging glass doors open onto a sun deck out back. There’s also a powder room conveniently nearby.
The large master suite next door has a clean, crisp white look with a touch of blue on the king-size bed, hinting at its seaside location. This room also opens onto the rear deck, where guests can enjoy the ocean breezes and the sound of the surf.
The master bathroom has tile on the floor, halfway up the walls and all the way to the ceiling in the shower. There’s also a tub for soaking after waterskiing all day.
The property is offered fully furnished and equipped. Comfortable hot water baseboard heat is fed by a new boiler, while central air conditioning and on-demand hot water provide year-round comfort.
“Lovingly improved and decorated by the owners, this property is in beautiful, move-in condition,” Farrell said, noting closing must be in late September or beyond.
Showings are by appointment only between 11 a.m. and 3 p.m. Saturdays.
The home is close to the ocean side of Great Egg Harbor Inlet, where the northend strand is huge and offers view of sailboats and powerboats traversing the inlet between the bay and ocean.
In the evening there’s a wonderful view of the Atlantic City skyline as it lights up the sky.
It’s also very convenient to take the Ocean City-Longport Bridge right to the house without having to deal with downtown traffic, then drop the bags and head to the beach.
The home is among the winding, pedestrian-friendly streets of the Gardens, which is a destination rather than a thoroughfare, but close enough to the boardwalk attractions that the scent of caramel popcorn, pizza and other treats wafts by on the gentle breeze.
The beach and boardwalk — 2.5 miles of oceanfront entertainment, restaurants, thrill rides and souvenir shops — get most of the attention in this seaside resort, but the island has much more to offer.
An award-winning downtown stretches from Sixth to 14th streets along Bay Avenue and has expanded onto other nearby streets, offering more than 100 shops and cafes. There’s also the popular watersports district, stretching from Second to Fourth streets on Bay Avenue, where the brave can rent powerboats, go parasailing, join the crew of a pirate ship and take a kayak tour of the back bays. Private and party boat fishing tours are also available.
The property is listed for $3.3 million with Joan Farrell of Monihan Realty. Call (609) 517-7644 for more information or to set up an appointment to tour this wonderful home.

