OCEAN CITY — With its five-stop elevator, first-floor senior suite and bonus living spaces, the custom-built home at 2506 Asbury Ave. is the perfect place for a multigenerational family to spend summer together at the shore.
Boasting five bedrooms, each with access to a deck, four bathrooms and a powder room plus a show-stopping great room and four off-street parking spots, the home is an excellent headquarters from which to explore everything America’s Greatest Family Resort has to offer.
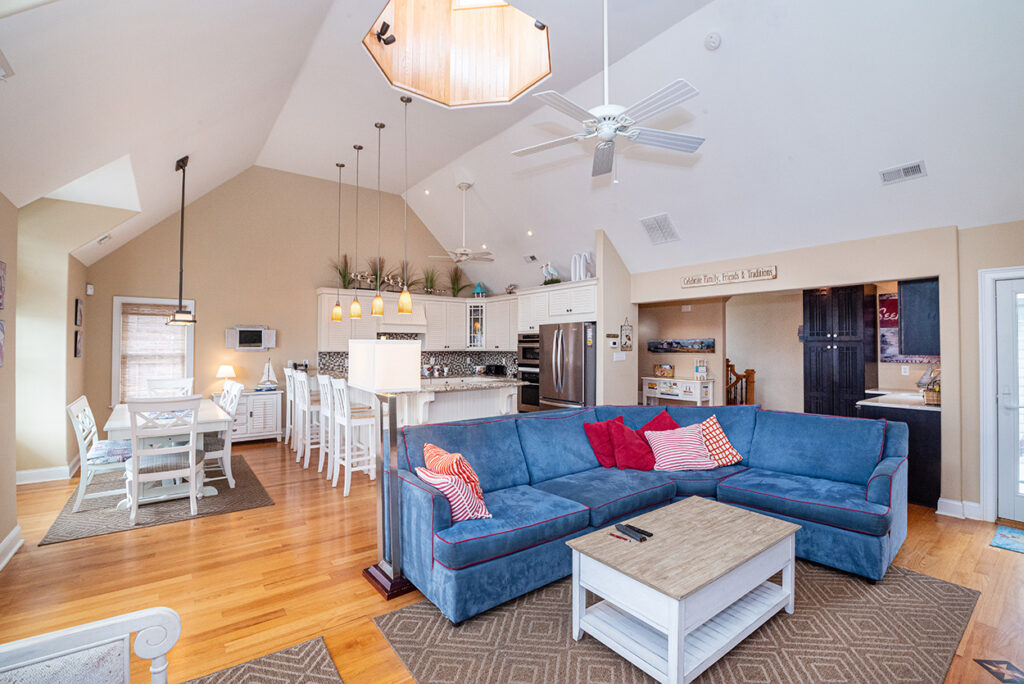
Ocean City is one of the most popular shore resorts on the East Coast, featuring a 2.5-mile-long oceanfront boardwalk filled with hundreds of shopping, dining and entertainment venues, as well as miles and miles of pristine beaches. There also is an award-winning downtown business district centered on Asbury Avenue and a watersports district around Third Street on Bay Avenue.
The Goldcoast, from 18th to 34th streets, is centrally located between the Northend starting at North Street and the Southend ending at 59th Street. It is highly residential but peppered with mom-and-pop shops and features some of the most amazing beachfront properties on the island.
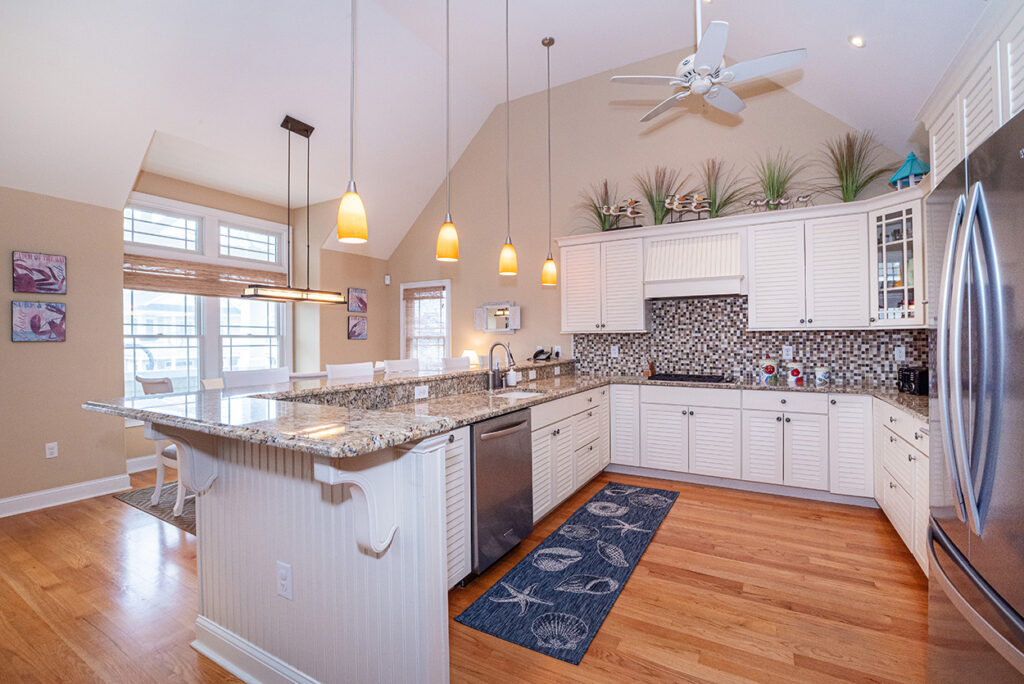
The handsome home stretches nearly the width of the 45-foot-wide lot, featuring front porches on two floors and a roof topped by a lighthouse cupola that sends sunlight cascading through the heart of the home.
Second from the corner, the home is a straight shot to the boardwalk and beach just a couple of blocks away.
Sporting a grassy front yard and raised, mulched beds with an array of colorful shrubs, the home has composite steps rising to the covered front porch. There’s nothing like an awning to make a house look sharp, and this one has two on the front and one on each side, plus another covering the outside shower toward the rear of the home.
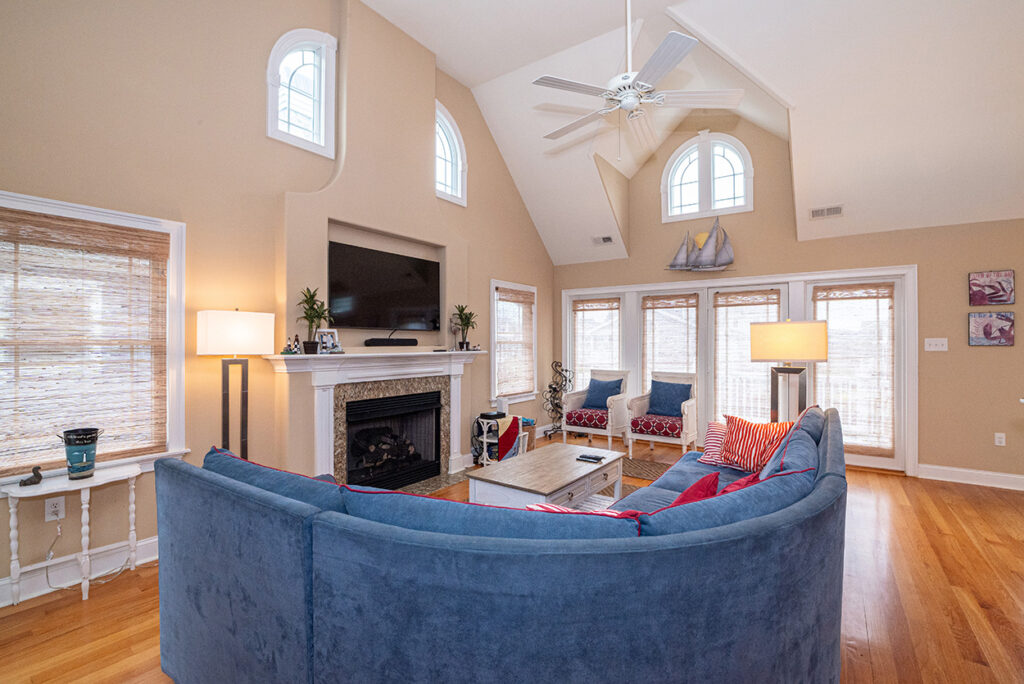
A concrete walk leads down the right side to another covered porch and the main entrance, where a seaside blue door with dentil molding, leaded-glass windows and side panels opens into a stately foyer.
Featuring a tile floor with a compass rose inlay, the space offers access to the senior suite to the left, the two-car garage down a short flight of stairs and the rest of the 3,054-square-foot home up a wooden staircase with wrought-iron spindles to the right.
The suite includes two bedrooms, a sitting room just off the covered front porch and a full bathroom.
Atop the first flight of stairs are two bedrooms, each with an ensuite bathroom, and a laundry room with a full-size washer and dryer and utility sink.
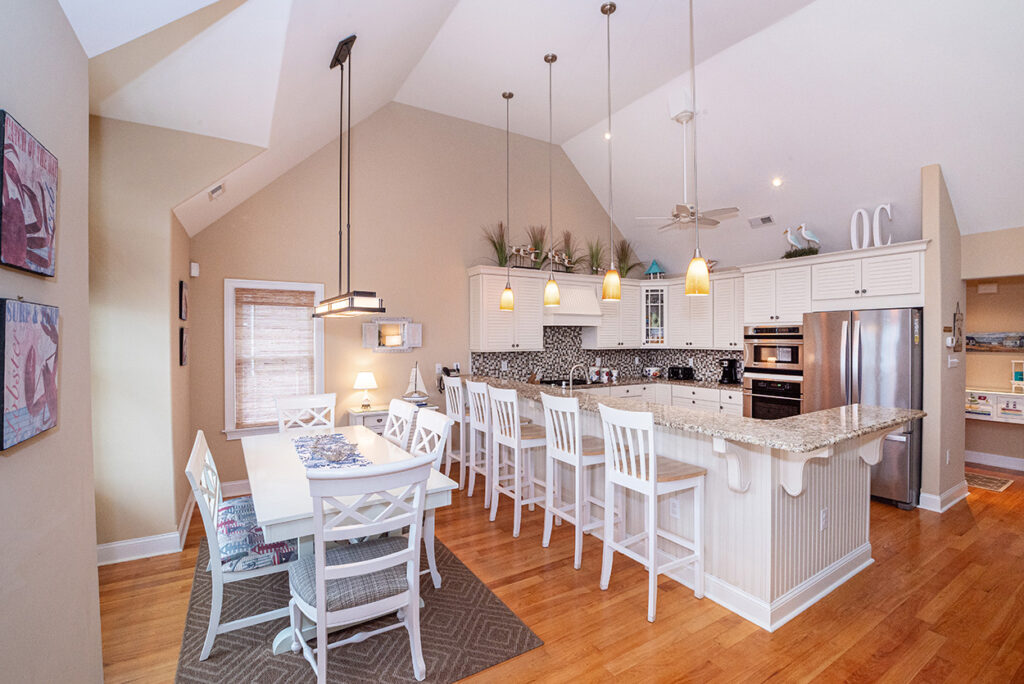
In the back left, the home’s third bedroom has a full-size bed beneath three clerestory windows and a glass door opening onto the covered rear deck.
Across the hall, the fourth bedroom has a tall glass door opening onto the back porch and three panels, providing abundant natural light and air. This room’s bath has a tub while the former has just a shower.
Atop another flight of stairs, the great room takes up the entire level.
Featuring a dramatic vaulted ceiling with a lighthouse cupola, the large, open space is welcoming with its sitting area to the left, dinging area in the front corner and gourmet kitchen to the right.
A large sectional sofa is arranged around a gas fireplace with a television above in the sitting area, where there’s a door in the corner leading to a side porch perfect for grilling. There’s also access to the partially covered front porch overlooking the avenue.
Separating the dining area and its table with six chairs from the kitchen is a huge quartz-topped bar with stool seating for seven, providing room for even the largest crowd.
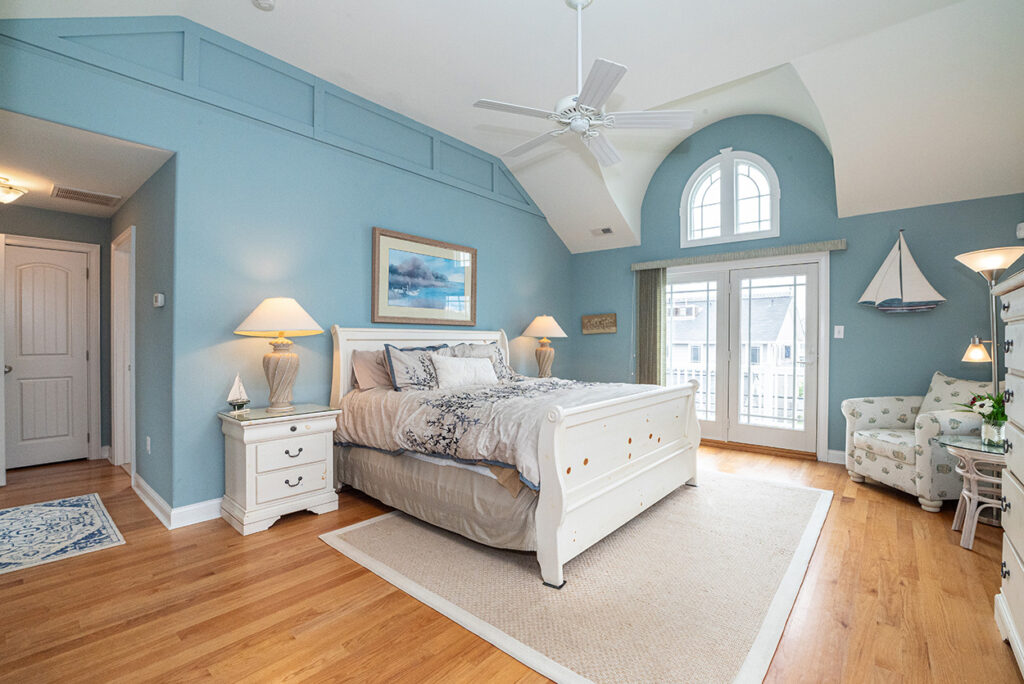
There are abundant wood Medallion cabinets on two walls. Stainless-steel appliances include a dishwasher and trash compactor to the left of the gunite sink, a four-burner Wolf range set in the countertop, a microwave and oven set in the wall and a two-door refrigerator with freezer drawer. A wet bar with a wine refrigerator is in the corner.
The primary suite is set high above another set of stairs. Sporting a huge bed chamber with a lofty vaulted ceiling above a king-size bed, the room is both spacious and comfortable. A window set high in the wall above the door to the private back porch adds even more natural light to the setting.
The custom-tiled bathroom features a deep soaking tub, shower tiled to the ceiling and a vanity with dual sinks.
Yet another set of stairs rises to the rooftop hot tub.
Extras include three-zone HVAC system, outside sprinklers and on-demand hot water.
“This property has been meticulously maintained following a stringent annual maintenance schedule,” listing agent John Walton said. “Amenities include custom architectural details and window design, bullnose corners and finely-crafted hard wood flooring with decorative inlay designs.”
– By CRAIG D. SCHENCK/Sentinel staff



