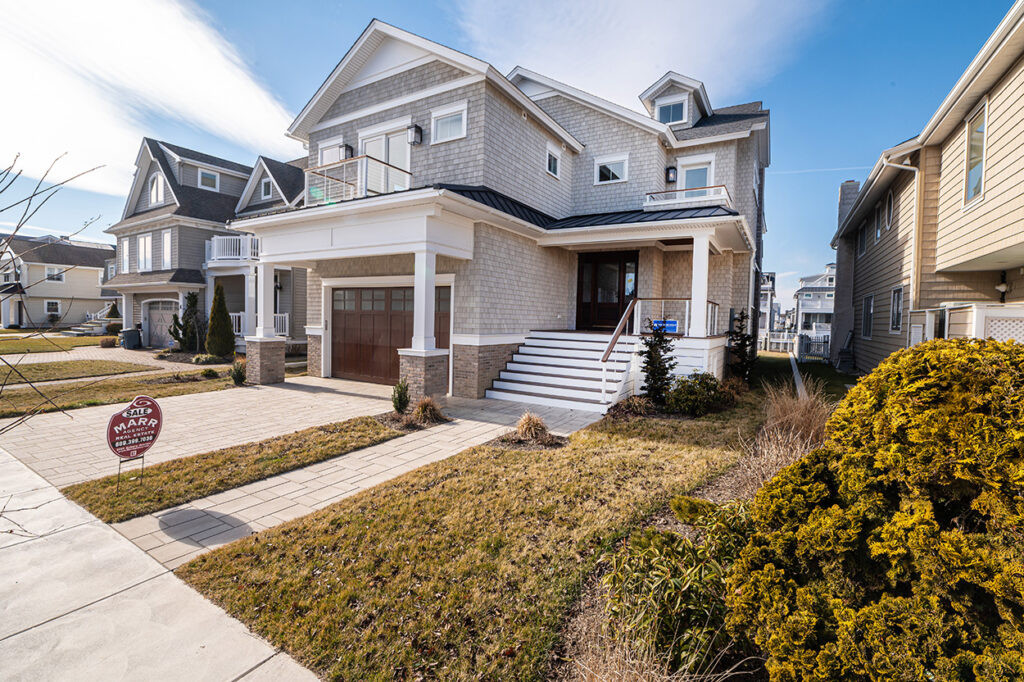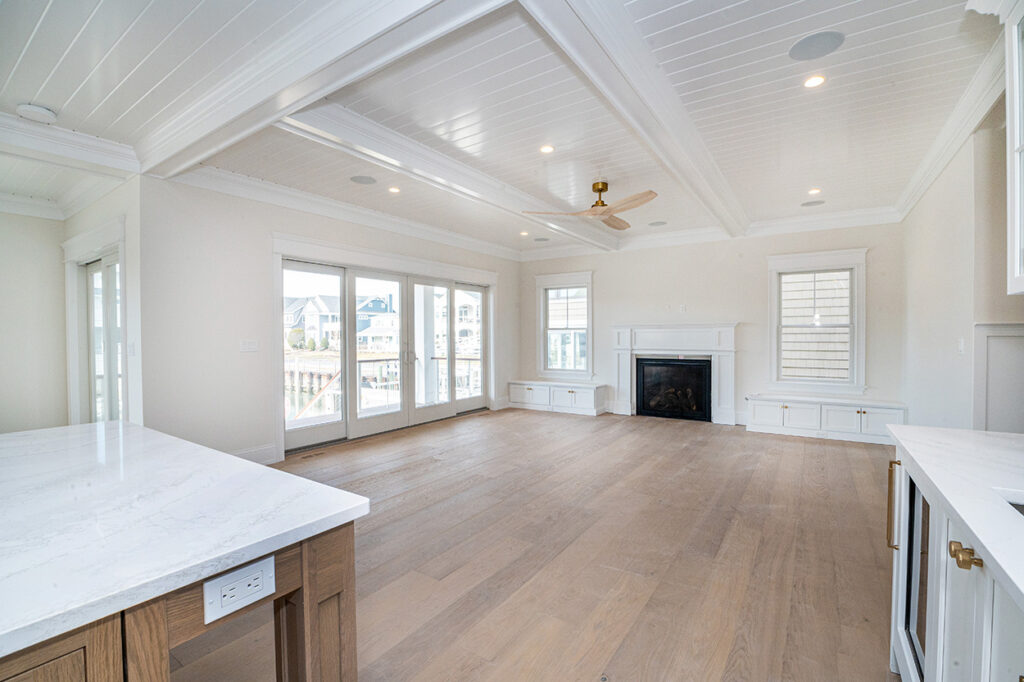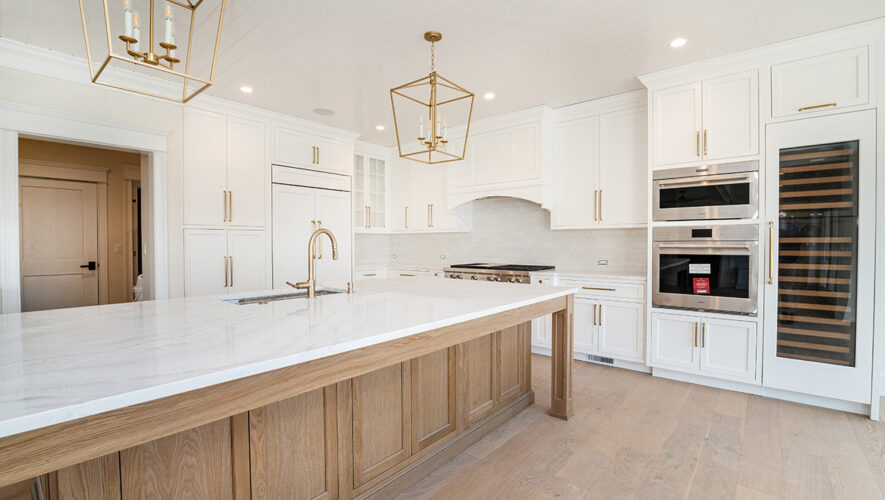OCEAN CITY — The fantastic new lagoon-front home at 4 Grenada Lane is spacious, bright and chock full of high-end amenities.
The three-level single in the Riviera section of the island sports six bedrooms, five full bathrooms plus a powder room and upscale materials and craftsmanship throughout its 4,117 square feet of living space.
Listing agent William Godfrey of Marr Agency called it a “rare opportunity to own a lagoon-front home designed by Thomas/Bechtold Architecture and Engineering and built by one of Ocean City’s finest custom builders, Price Brothers.”
Other features include a gourmet kitchen with an upgraded appliance package, a four-stop elevator, custom millwork and white oak hardwood floors throughout.
Exterior features include an in-ground gunite pool, multiple decks and a boat slip, cedar shake siding and quality landscaping design.
One house in from the corner of Spruce Road, the new home features brick column foottings topped by square pillars flanking the two-car garage.

A grass path along the left leads to a side door to the garage, past an enclosed outside shower to the paver brick patio and, pool and docks out back.
Wide composite steps lead up to a covered porch with wood handrails and ceiling, where a beautiful mahogany door opens into a foyer offering a view straight through to the lagoon.
The attention to detail is immedately evident in the 48-inch-tall shadow box wainscoting and fabulous flooring. White solid-wood interior doors with matte black hardware are offset by tan wood elements and the flooring.
A staircase with white risers and wood treads rises to the left, across from pocket doors opening into the first bedroom, which is ideally suited for a home office and children’s play room. Its 9-foot ceiling and three windows make it light and bright.
The elegant great room stretches across the back of the home, featuring a sitting area to the right with a gas fireplace and wood mantel beneath a tall coffered ceiling throughout the space. Window seats flank the fireplace. There’s also a wet bar so that a cold drink is never too far from the hand.
A sliding glass doors provides abundant natural light and access to the covered back porch, which is just a couple of steps up from the patio.
The kitchen featues an immense quartz-topped center island with room for about six stools, as well as cabinets below on both sides. Two lanter-style pendant lights hang above.

More custom cabinets with self-close, soft-close doors and drawers line two walls, where there is a two-door Sub-Zero refrigerator with a freezer drawer, a six-burner Wolf range with a hood and a wall-mounted Wolf oven and microwage. A bonus is the tall Sub-Zero wine refrigerator.
Set along windows overlooking the lagoon, the dining area is light and bright due to multiple windows on two sides and another slider opening onto the porch.
A hallway off the kitchen leads to the powder room and garage.
Atop the first flight of stairs, a landing provides access to four bedrooms — two in the front and two in the rear.
On the right, the front bedroom has a private deck with a street view, a great place to catch the morning sun, and a full bathroom with a tub and shower.
The rear bedroom has access to a waterfront deck shared with the primary bedroom on the left.
A hallway leading into the primary bedroom has access to a walk-in closet. A few steps away, the bedchamber opens up with a lofty cathedral ceiling sloping down to each side. Four windows provide an unobstructed view of the island’s terrific sunsets, which is even better from the covered porch outside.
The primary bathroom has a deep soaking tub, two-sink vanity and tiled shower.
In the front above the garage, the final bedroom on this floor also has a walk-in clost and full bathroom with a tiled shower.
Also on this floor is the laundry room with a full-size Electrolux washer and dryer, sink and cabinets.
Up one more flight of steps is the final bedroom, which encompasses the entire top floor. Featuring a multiangled ceiling, it has two separate spaces, one for a bed near the full bathroom and another perfect for a home video game haven, art studio or home gym. There also is a sliding glass door opening onto a private rooftop deck, the perfect vantage point for watching the sun set on another great day at the shore.
– By CRAIG D. SCHENCK/Sentinel staff


