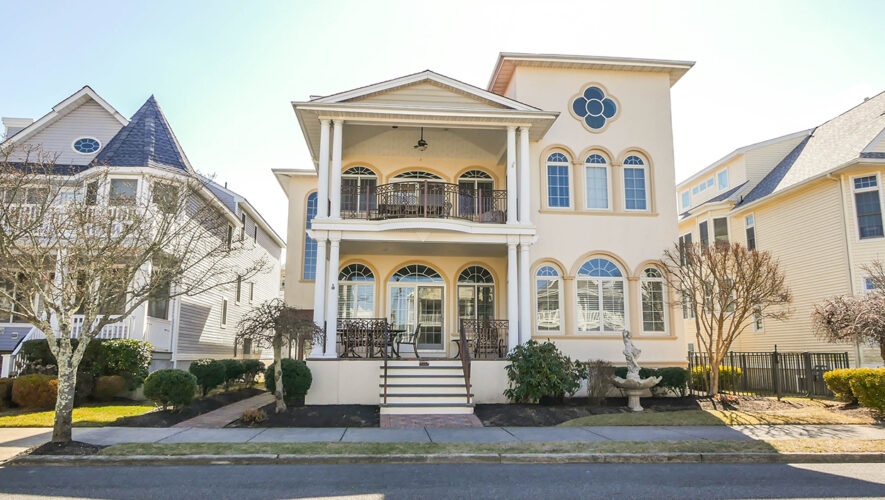SEAVILLE — Properties such as the one at 8 MGM Way in Upper Township are used on advertisements promoting the perfect dream home across the country.
Sporting a multi-peaked roof with a wide, covered front porch and two-car attached garage, the 3,400-square-foot home is set back on a huge property featuring a swimming pool and half-court basketball setup that doubles as a tennis court, as well as a brick paver fire pit.
What’s even more fantastic about the four-bedroom home on a quiet cul-de-sac is that it’s just 10 minutes from Ocean City and other beach towns to the south.
The two-story traditional is spacious is set at the end of a long drive that leads up to the twin garage doors, while another drive merges from the right. Beautifully landscaped, the grass is lush green and the trees well-trimmed.
Tall evergreens create a natural border on the right property line, while shrubs in the mulched beds flanking the porch steps complement the cedar-impression vinyl and brick siding.
A handsome front door with leaded glass and side panels opens onto a two-story foyer with narrow-plank hardwood flooring, wings to the left and right and a hall leading straight past the stairs to the kitchen and other rooms beyond.
The foyer is the hub of the home, with a spoke to the left leading to a dedicated office space is behind French doors. Two windows in the front overlooking the porch provide natural light, while the 9-foot ceiling with crown molding make the room feel even larger.
“Tons of natural light flood the first floor,” listing agent Elsie Jamison said.
The right spoke leads into the living room, where an alcove of windows creates a cozy space.
Moving toward the rear, round pillars that match those on the front porch provide an indication of moving from the living room into the dining room in the back corner, where a large table sits beneath a chandelier.
A powder room is just off the foyer in the hall leading into the kitchen, which also has direct access to the dining room.
Featuring a center island and custom cabinetry with granite countertops and a tile backsplash, the kitchen features high-end appliances such as a GE Monogram refrigerator and five-burner gas range, Miele double wall oven and Wolf steamer.
There’s also large area with a chandelier and dining table between the kitchen and family room, just inside the three-season room.
A hall to the left leads to the garage while the family room is straight ahead. It has a built-in gas fireplace with a wood mantel and wall-mounted television above, as well as a sliding glass door opening into the three-season room.
There’s even a full, finished basement with a powder room, built-in shelving and drawers, a media room and storage area.
Atop the wood stairs are the master bedroom suite, three guest bedrooms and a hall bathroom.
Double swinging doors open onto the master suite, which has a king-size bed atop wall-to-wall carpeting. A wide hall leads back toward a sitting area, walk-in closet and bath. Featuring both a deep whirlpool tub set off with tile and a fully tiled shower, the bathroom is like a private spa.
Also featuring a tile floor, the hall bathroom has a tub/shower combo with tiled walls and a curtain, as well as a laundry closet with a stacked washer and dryer.
Outside, the nicely landscaped backyard was built for entertaining.
“Listen to your favorite music through the custom surround sound throughout the backyard as you enjoy swimming in your heated salt water pool,” Jamison said.
Not only is it equipped with a bathroom, but it has cedar walls that smelled terrific during a recent tour. There also is a small kitchenette so no one has the schlep to the kitchen.
“Drinks and snacks are served from your pool-house that is equipped with a full bathroom,” Jamison said.
There 30 x 50 basketball court is lighted and just a few dribbles from the fire pit.
Extras include central vacuum and security systems.
Those looking for a forever home also are in luck, as the Upper Township School District is highly rated. It operates three schools and is a sending district to Ocean City for high school.
The township, which has both bayfront and beachfront properties, is patrolled by the State Police and has top-notch fire and EMS services.

