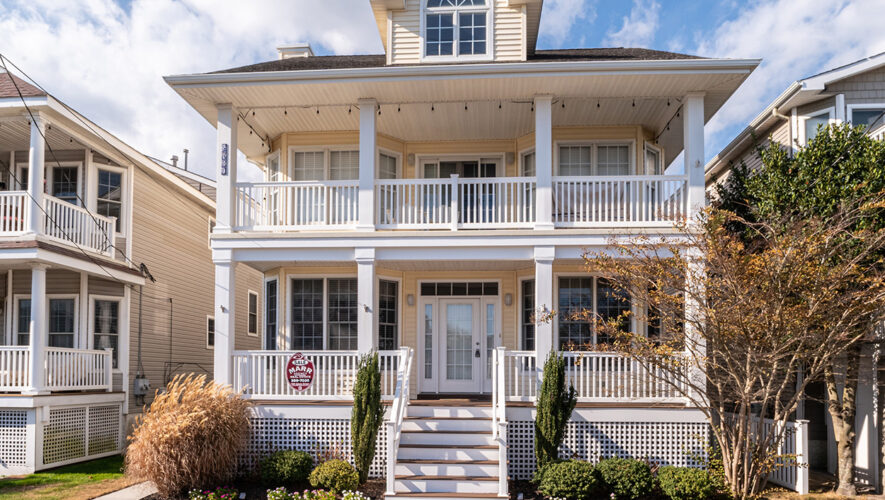OCEAN CITY — On the corner of Fifth Street and the boardwalk, just a clam shell’s throw from the surf, are two fully upgraded condominium units offering fantastic ocean views and incredible boardwalk access.
The two homes — Units 12 and 14 at 925 Fifth St. — are nearly identical and in fact located in the same corner of the complex, one atop the other. That makes it convenient for a family looking for two shore homes — one for them and one for their children — since they are so close together.
Speaking of close, the homes are just a few steps away from the boardwalk entrance at Fifth Street and just a block away from one of the city’s two amusement piers. The iconic Ferris wheel at Gillian’s Wonderland Pier is perfectly framed in one of the bedroom windows.
A favorite pastime may be having breakfast on the beachfront porch while watching the walkers, bikers and joggers pass by or checking the surfing conditions.
The complex has a central courtyard with access to each unit’s one-car garage. Each also has a storage unit and space for two more vehicles.
The composite-decked stairs and porches appear new, but that could be because the material is durable and long-lasting.
Unit 12 is up one flight. A door with a large glass insert and side panel opens onto a foyer with a view straight through to the ocean. A wooden staircase is to the right, the kitchen is to the left and the great room, with space for both dining and relaxing, is spread across the front.
A dramatic 12-foot ceiling coupled with the open layout makes the home feel light and bright. The front wall is comprised of two sliding glass doors flanking a center glass panel with five clerestory windows above.
Wake up with the sunrise and enjoy another wonderful day at the shore. Sliding plantation shutters are convenient, though, for those who prefer more privacy.
The entire first floor has wide-plank engineered hardwood with a sort of white-wash finish that perfectly complements the beige wall color.
The dining area is to the left, where a wood table that seats eight rests beneath a unique circular chandelier covered in oyster shells, matching the light high above the foyer.
At about 1,364 square feet, the home has three bedrooms and two bathrooms.
Real estate agent Mark Grimes said the units got new flooring, new bathrooms and a new kitchen.
“The owner has never rented and the condo shows meticulously,” Grimes said.
The living room area to the right has a sofa and two armchairs centered around a large flat-screen television mounted to the wall. But nothing on there can compete with the view just outside the window. To the right is a built-in wet bar with more white cabinets and a Frigidaire wine refrigerator.
Both sliders open onto the oceanfront deck, which offers more .
“The large covered deck is an extension of your living and dining space with room to seat 12 comfortably,” Grimes said.
The galley-style kitchen has granite-topped white custom cabinets, stainless-steel appliances and a subway tile backsplash. Continuing the open concept, there is a large cutout between the kitchen and the dining room.
Atop the stairs, the long hall also is cutout, offering a view through those five clerestory windows.
The first bedroom is to the right. It has wall-to-wall carpeting, a queen-size bed flanked by windows and a large closet with two sets of double sliding doors. All of the furniture is included with the sale.
Next is the laundry closet with a full-size washer and dryer and wire rack shelving hidden away behind double bi-fold doors.
At the end of the hall the master bedroom is to the left while the hall bathroom and third bedroom are to the right.
The hall bathroom has a tile floor, granite-topped vanity and a shower tiled to the ceiling with sliding glass doors.
In the back corner, the third bedroom is perfect for children. It has carpeting for sensitive feet, twin beds and that view of the Ferris wheel previously mentioned.
The master suite has a king-size bed and an ocean view from two sides of the corner property — there are six windows in all. Wake up to the sights and sounds of the surf.
There also is a walk-in closet and a bathroom identical to the hall bath.
Up another flight of exterior stairs is Unit 14. While the layout is nearly identical, it has features that set it apart such as its height. While the first floor is at boardwalk level, this unit is a good 12 feet above, offering a better view of the ocean. It’s priced accordingly.
Some of the differences include the dining room chandelier. This one is more nautical in design, which is in fitting with the blue-and-white color scheme. It has a wrought iron hoop suspended from rope. Continuing the nautical theme, two of the walls in the living room are planked in shiplap.
One of the major differences is that Unit 14 has a wood-burning fireplace and no wet bar. Another is that the deck is open to the sun for those hoping to catch some rays.
Ocean City is one of the most popular shore resorts on the East Coast, featuring a 2.5-mile-long oceanfront boardwalk filled with hundreds of shopping, dining and entertainment venues, as well as miles and miles of pristine beaches. There also is an award-winning downtown business district centered on Asbury Avenue and a watersports district on Bay Avenue between Second and Fourth streets.
Unit 12 is listed for $1.595 million and Unit 14 is listed for $1.895 million with Mark Grimes of Berkshire Hathaway HomeServices, Fox & Roach Realtors. Call (609) 425-2042 or email mark.grimes@foxroach.com for more information or to set up an appointment to see these wonderful homes.


