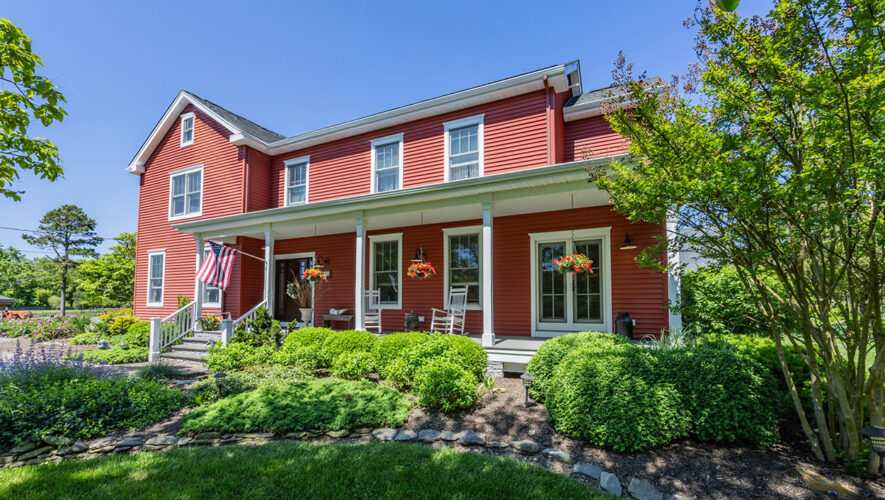OCEAN CITY — Enjoy sweeping sunrise views over the ocean from the second-floor condominium at 4519 Central Ave. in the city’s sleepy Southend.
The home is perfect for beach lovers, those looking for a relaxing vacation or anyone else, for that matter, as it’s just on the dry side of a protective dune system separating it from the pristine beaches of America’s Greatest Family Resort.
Built in 1986, the 1,472-square-foot home was gutted to the studs and refurbished in 2009 and now sports all of the modern amenities that today’s savvy homebuyers are seeking.
Featuring four bedrooms, two bathrooms and a wide-open great room, there is plenty of space for a large family and friends to gather for their beach vacation.
Located between 45th and 46th streets on Central Avenue, the home offers a peaceful setting in the narrowest part of the island where traffic is minimal and walking and riding bikes are popular pastimes — when no lying on the beach soaking up the sun or splashing around in the surf.
It’s like a vacation within a vacation in the Southend because the neighborhood is removed from the hustle and bustle of the central part of the island but just a short distance away from all of the other things that make Ocean City so popular with so many — the 2.5-mile-long boardwalk packed full of shopping, dining and entertainment offerings, the award-winning downtown, the watersports district, community center and the many parks and playgrounds.
The home, sided in blue cedar-impression vinyl, was built on piling and has a storage room beneath for surfboards, beach chairs and other toys.
A partially covered concrete parking pad provides space for three cars out front. On the left, a composite-decked boardwalk provides access to an enclosed outside shower and the beachfront, where a bulkhead runs parallel to the ocean just inside the dunes. A beach-access path is just a few steps away.
On the right, a concrete walk leads to a sheltered staircase rising to the home’s front door, which has a large leaded-glass insert and opens onto the great room.
This is the “Wow!” moment, when the door opens and the panoramic view of the surf and sand unfolds right before the eyes through a wall of windows. Throw open the two sliding glass doors and the salty sea breeze blows right in, bathing the senses in a pool of pleasure.
The great room has a tall peaked ceiling (about 18 feet high at its center) with exposed beams running east to west, elongating the room and increasing the sense of spaciousness. Two skylights allow natural light to flow in as the sun passes overhead, which it’s known to do. At either end is a double window with a half-circle window above, creating a symmetry that compliments the space well.
Wide-plank engineered hardwood flooring, which is at once beautiful and durable, is found throughout the main level, where there is a living room to the right and dining area and kitchen to the left.
On the right, a sofa, love seat and coffee table are centered around an entertainment center. It’s clear that what’s outside is way more important than what’s on the television in this house.
Located in the back corner, the dining area features a square table that seats eight overlooking the ocean. Catch the sunrise with a cup of coffee and the Ocean City Sentinel from here or out on the porch.
Kitchen envy usually seeps in during this part of the tour, and this home is no exception. A granite-topped center island with two stools partially separates the kitchen from the dining area. More of the cabinets with natural wood grain and granite countertops run along two walls in an L shape, where there is a tile backsplash.
Stainless-steel Frigidaire appliances include a refrigerator/freezer, five-burner gas range/oven with a microwave above and a dishwasher to the right of the two-basin stainless-steel sink. Recessed lights are overhead.
A coat closet is to the left of a short flight of stairs ascending to a long offering access to the bedrooms and a hall bath. Like the first level, all of the bedrooms have wide-plank hardwood flooring.
The home is set up to sleep eight, with the first two bedrooms — to the left and right — having twin beds.
The home is being sold fully furnished and equipped and has a strong rental history, according to real estate agent Gray Haenn.
A hall bathroom to the left features a hardwood floor, granite-topped vanity matching the kitchen cabinets and a fiberglass tub with walls tiled to the ceiling, a shower head and curtain.
Back on the left, the third bedroom has a double bed. A double window overlooking the street and a single on the side provide natural light.
The master bedroom is in the back right. The spacious room has a peaked ceiling and a double window with a half-circle window above like the great room. The bed is a queen-size but the room could easily fit a king. A door opens onto the front deck. There also is a walk-in closet and a full bathroom. Like the hall bathroom, the master bath has a hardwood floor, granite-topped vanity and tub/shower tiled to the ceiling.
According to the current owner, the entire house was refurnished in 2010 and a new air-conditioning system was added in 2013.
In 2018, a new staircase, deck and railings were installed, as well as a new water heater and washer and dryer. The entire interior was painted in 2019.
More photos and a video tour are available at monihan.com.
The home is listed for $1.89 million with Gray Haenn of Monihan Realty. Call (215) 421-7609 or (609) 425-8352, or email gray@monihan.com, for more information or to set up an appointment to see this wonderful home.

