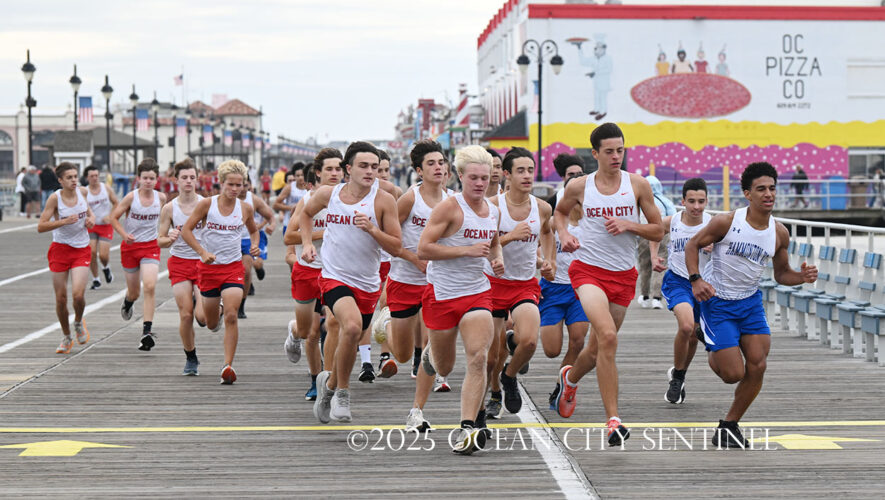OCEAN CITY — Less than two blocks from the pristine white beaches of America’s Greatest Family Resort, the second-floor condominium at 852 Second St. offers comfort and convenience in the island’s Northend neighborhood.
Ocean City is one of the most popular shore resorts on the East Coast, featuring a 2.5-mile-long oceanfront boardwalk filled with hundreds of shopping, dining and entertainment venues, as well as miles and miles of pristine beaches. There also is an award-winning downtown business district centered on Asbury Avenue and a water sports district around Third Street on Bay Avenue.
The Northend contains many of the island’s historic homes. It’s heavily residential but there are many mom-and-pop shops and corner cafes that have been traditional stops for families for generations.
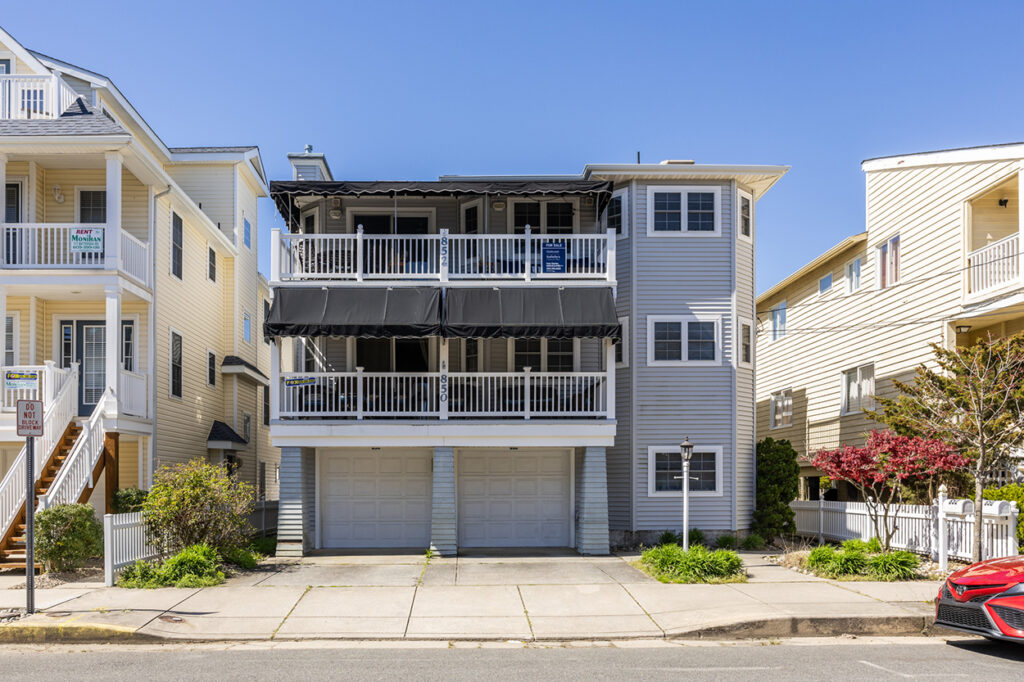
Extending from North Street to Sixth Street, the Northend is an eclectic blend of single-family, duplex and triplex properties. The boardwalk begins its 2½-mile span here.
The 14-story Gardens Plaza, the tallest structure on the island, sits on the Boardwalk in the very center of the Northend. In addition, it contains the Historic District, from Third to Eighth streets and Ocean Avenue to Central Avenue. Designated as such by Ocean City’s Historic Preservation Commission, the district seeks to maintain the look and feel of classic island architecture.
The handsome and modern home features three bedrooms and two bathrooms, plus a wide-open living room and dining area with access to the front porch, a kitchen tucked away in a corner and a rooftop deck offering panoramic views of the island.
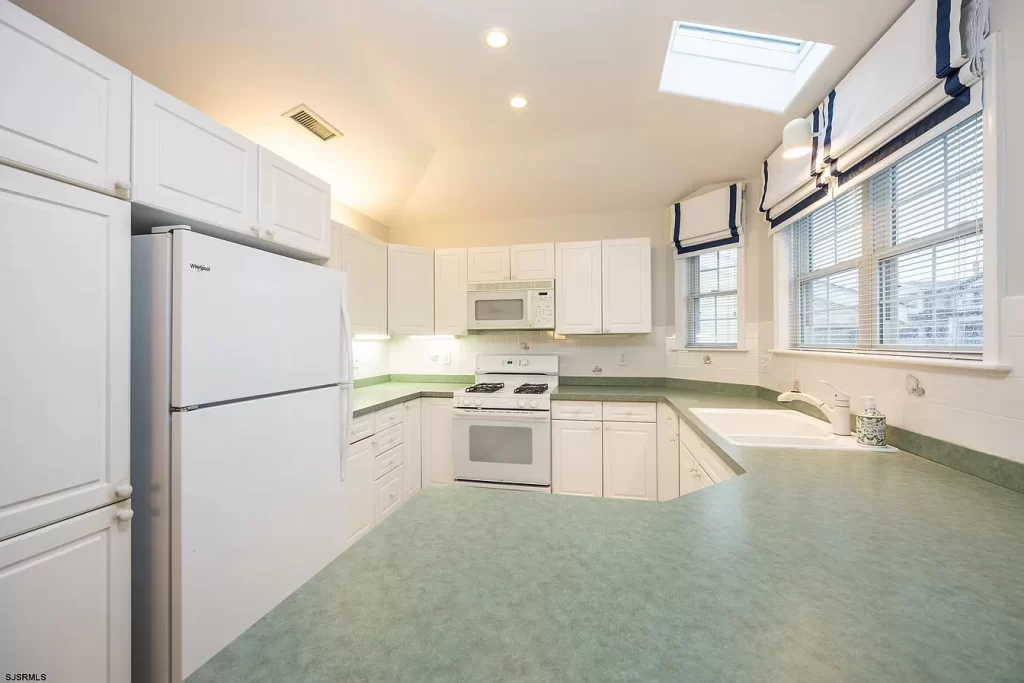
A bonus is the impressive garage, which is large enough for two to three cars plus a storage room for surfboards, chairs and other beach gear. There’s also room for another car on the concrete parking pad, adding up to three to four cars off-street in an area where spaces are in demand.
The duplex has a concrete walk leading around the right side, where a door from the garage opens near the sheltered staircase up to the two units. Past an enclosed outside shower with a bench, a gate in the fence opens onto a common backyard area with a shuffleboard court.
Atop the stairs, the front door opens into a tiled foyer within the living room with a coat closet just to the right.
Sporting a 9-foot ceiling, the living room features medium-width hardwood flooring in a dark brown, creating a rustic look. A sofa, love seat and two chairs sit atop an area rug arranged around a gas fireplace with a wood mantel. A large-screen television hangs above.
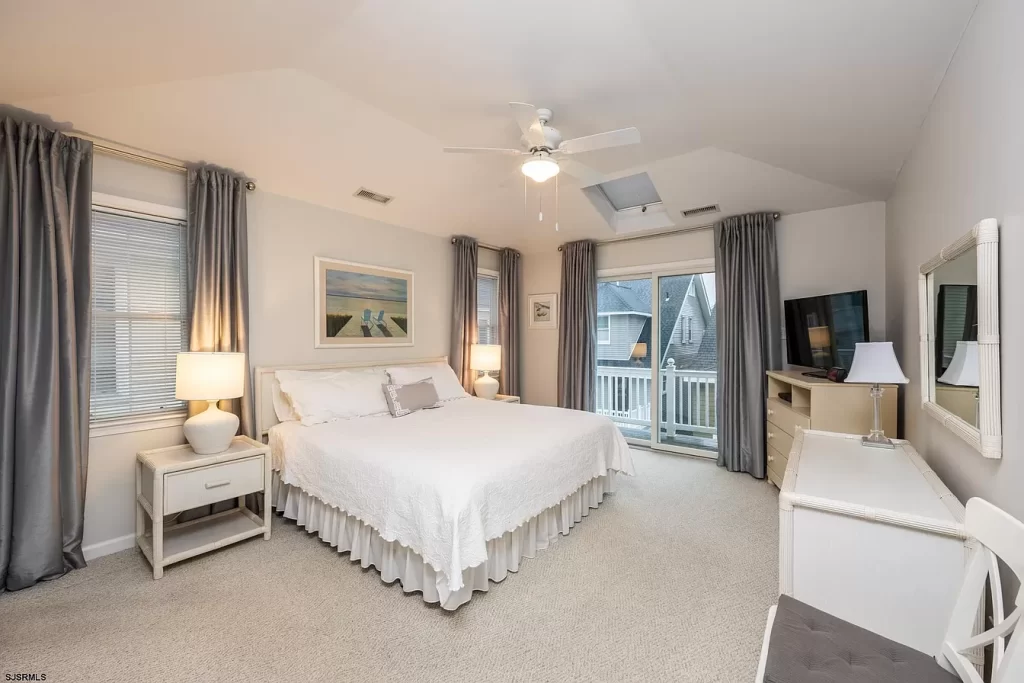
The home is filled with sunshine, flowing in through multiple windows and a skylight above the sliding glass door that opens onto the front porch, which has a stylish black awning that provides shade but also a pleasing look.
A wood table that seats six, resting beneath a chandelier hanging from high above, is just steps away from the functional kitchen. Abundant white wood cabinets wrap around the area, which has tile flooring and white appliances, including a four-burner gas range/oven with a microwave above, a refrigerator and a dishwasher to the right of the two-basin sink.
Moving toward the rear of the home, the carpeted primary bedroom is to the left. Sporting a king-size bed, the room is light and bright due to its dual windows flanking the bed, the sliding glass door opening onto the private deck and a skylight overhead.
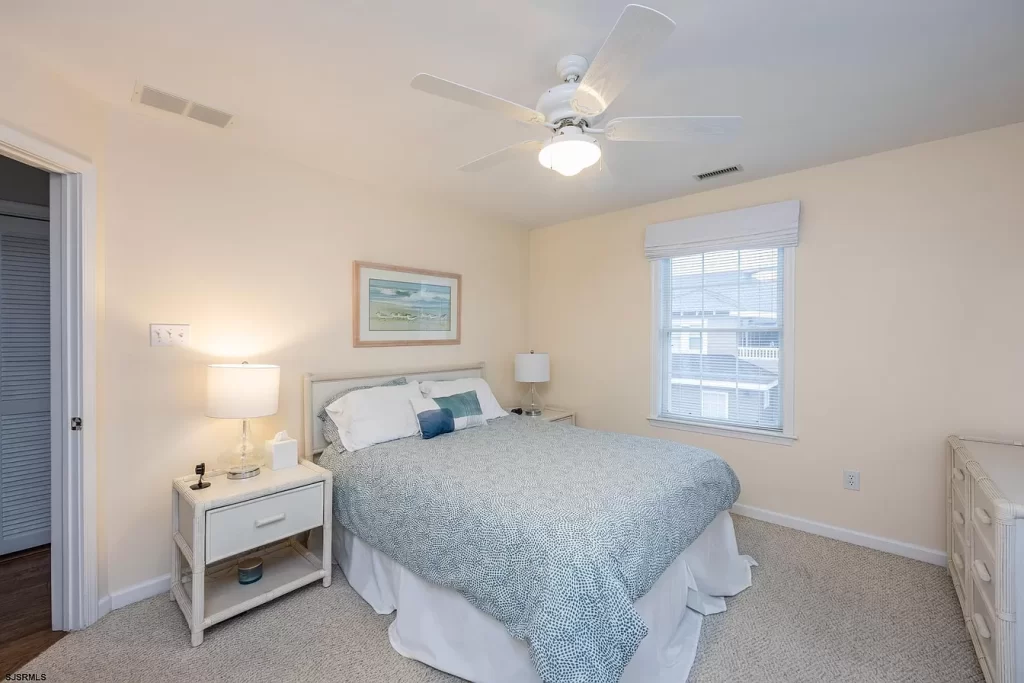
The private oasis, which also has a cathedral ceiling like the living room, has a full bathroom with a tub/shower and its own skylight, as well as a walk-in closet.
Across the hall, the second bedroom is set to sleep at least four with dual bunkbeds.
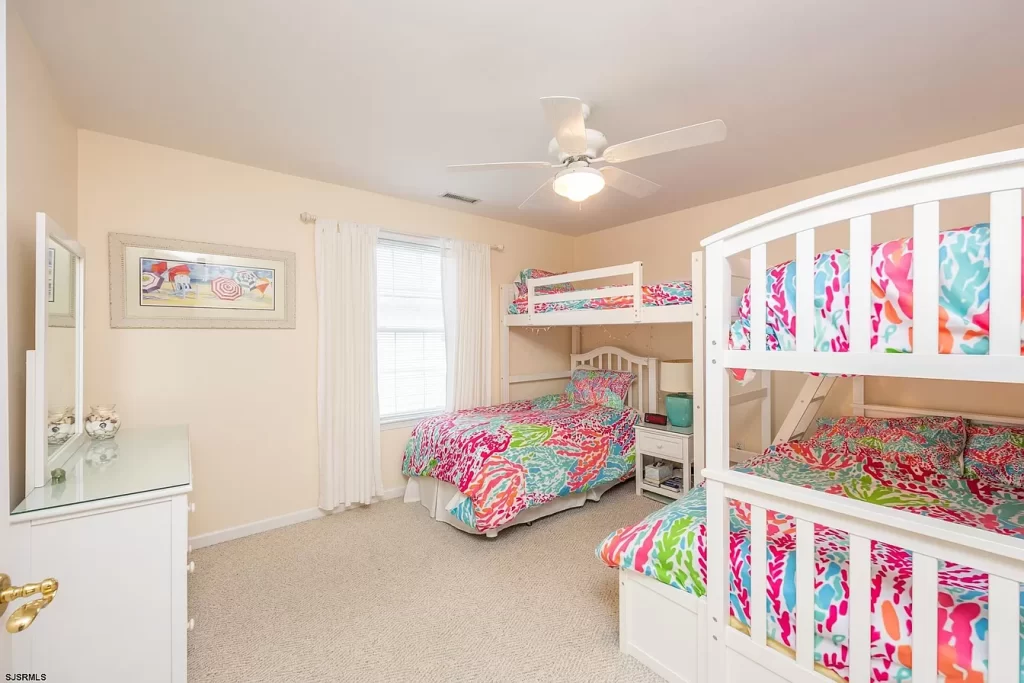
Back on the left is a laundry closet where a full-size washer and dryer are hidden behind double bi-fold doors.
The hall bathroom has tile flooring and halfway up the walls, a one-piece fiberglass tub/shower with a curtain and a stone-topped vanity, as well as a skylight, continuing the theme.
Finally, the third bedroom is in the rear and features a queen-size bed, a window on the side and rear and a large closet with double bi-fold doors.
– By CRAIG D. SCHENCK/Sentinel staff

