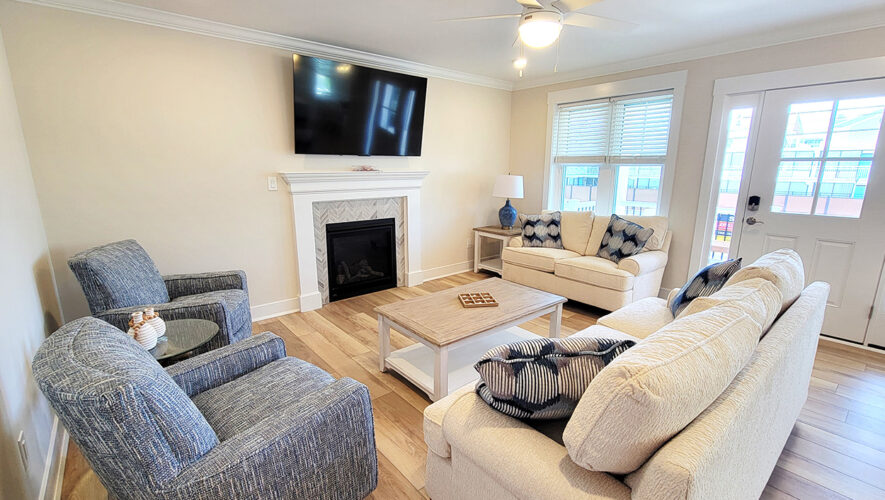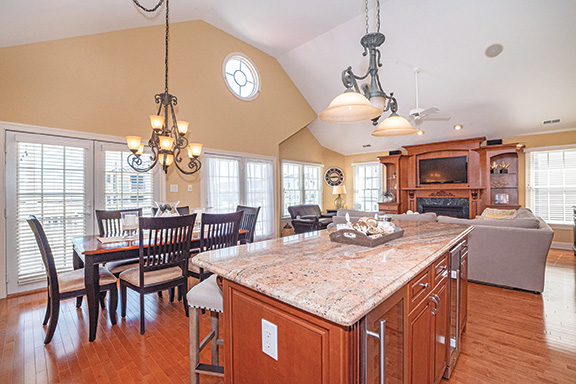OCEAN CITY — The stunning new home home at 322 E. Seabright Road boasts high-end amenities inside and outside, with multiple decks and a swimming pool just a clam shell’s throw from the beach.
“The home features modern style and elegant living, making it the perfect place to relax and unwind after a long week at the office,” listing agent Caroline Watts said.
The 3,700-square-foot home is among the winding, pedestrian-friendly streets of the Gardens, which is a destination rather than a thoroughfare but close enough to the boardwalk attractions that the scent of caramel popcorn, pizza and other treats wafts by on the gentle breeze.
The beach and boardwalk — 2.5 miles of oceanfront entertainment, restaurants, thrill rides and souvenir shops — get most of the attention in this seaside resort, but the island has much more to offer.
An award-winning downtown stretches from Sixth to 14th streets along Bay Avenue and has expanded onto other nearby streets, offering more than 100 shops and cafes. There’s also the popular watersports district around Third Street on Bay Avenue, where the brave can rent powerboats, go parasailing, join the crew of a pirate ship and take a kayak tour of the back bays. Private and party boat fishing tours are also available.
This new construction by Diamante Homes features five bedrooms, four bathrooms and a powder room spread among three stories. There’s also an open-plan living room, kitchen and dining area on the first floor, with access to the covered back porch, patio and in-ground swimming pool.
The home features white board-and-batten siding with black accents, including the epoxy-coated parking pad and walkway up to the covered front porch.
From the street, the home has a two-car garage with separate doors flanked by square columns to the left and the porch to the right, where another column holds up the porch roof.
A grassy yard to either side leads back to the fenced rear yard. Landscaping in minimal, with a mulched strip along the side of the porch.
An 8-foot-tall black door with windows opens into a bright foyer with a view straight through the living room to the rear entertainment area.
“The living room opens up to the backyard, so you can enjoy the outdoors while you entertain guests,” Watts said.
Wide-plank floors lead into the living room, which has a gas fireplace to the right flanked by east-facing windows. Two sliding glass doors open onto the rear porch.
The elegant kitchen and dining area are to the left, while an Escher-like staircase near the front door leads up to the second and third floors.
White and bright, the spacious kitchen features abundant white fabuwood cabinets with soft-close, self-close doors and drawers and a massive center island with room for five stools.
The stainless-steel Cafe appliances include a six-burner gas range/oven with a hood, an under-counter microwave in the island, a side-by-side refrigerator/freezer, wine cooler and dishwasher to the left of the porcelain farmhouse sink.
Just steps away in the corner overlooking the patio, the dining area is roomy enough for a small crowd to gather for crabs or fresh seafood.
Also on the first floor are the powder room and rear foyer with a built-in storage bench, as well as access to the garage with its epoxy-coated floor and access to the elevator, making it convenient for the mobility-challenged or others who just don’t want to carry luggage or groceries up the steps.
Atop the stairs on the second floor are the primary bedroom with a private deck, a junior master bedroom, a laundry room, two guest bedrooms and an additional bathroom.
The primary suite includes a large bed chamber with a walk-in closet and a full bathroom with a huge tiled shower and quartz-topped vanity with dual sinks and mirrors.
Two of the other bedrooms are in the front above the garage with windows overlooking the street.
The top floor has a private suite with a full bathroom, an additional living room and a rear deck.
There is plenty of parking and storage in the two-car garage and stylish adjoining rear foyer.
The home is located on a large lot, so there is plenty of space to spread out and make use of all three decks.
“This shore home offers serene and beautiful surroundings on one of Ocean City’s finest, least-traveled and quiet streets,” Watts said.


