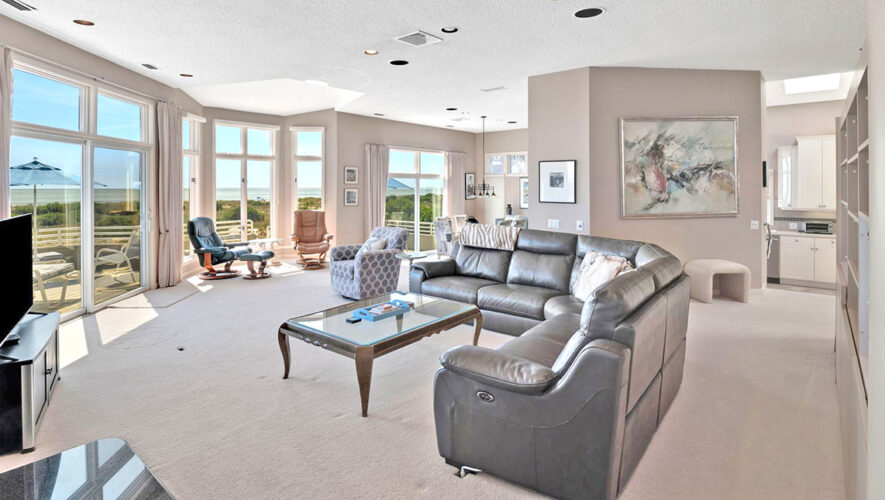OCEAN CITY — The first-floor condo at 1821 Haven Ave. is centrally located for ease of access to all of the wonderful things the resort has to offer.
Of course, the beach is always tops on that list for those who enjoy relaxing in the sun and surf, and in this case is just a short bike ride away. Many also enjoy the island-wide bike path running north to south along Haven Avenue.
The home is just steps away from the city’s popular pickleball courts and other recreational amenities at the Ocean City Intermediate School across the street, as well as just a block away from the Community Center offering arts, history, library services and an aquatic and fitness center.
Not to be forgotten is the island’s world-famous boardwalk — 2.5 miles of ocean front eateries, entertainment and shopping — or its award-winning downtown, both just a short distance away. The city’s watersports district is a little more than a mile away between Second and Fourth streets on Bay Avenue.
The gorgeous 1,583-square-foot home, built in 2012, has an open-concept great room on the lower level and four bedrooms and two bathrooms up a short flight of stairs.
Out front, a concrete sidewalk splits a grassy front yard with ornamental trees down the middle on its way to the composite steps rising to the covered front porch. Also decked in composite material, this area is spacious enough for relaxing, dining or watching the sun set after a long day of play. Mulched beds with shrubs flank the walkway.
A bay of four windows is to either side of the front door, which has a large glass insert and side panels. All of the windows have plantation shutters, adding that extra touch to make the home special.
The door opens into the great room, where the layout and 9-foot ceiling make it feel even larger than it is.
Consisting of a living room area, dining area and kitchen, the space has narrow-plank hardwood flooring.
A gas fireplace with a tile surround and wood mantel is the focal point of the living room, where a sofa, love seat, two chairs and a coffee table rest atop an area rug. A wall-mounted television hangs above and a window is to either side, adding to the natural light flowing in through the four front windows in this half of the space. Crown molding and more of the plantation shutters add to the visual appeal.
A round table that seats four beneath a chrome and glass chandelier welcomes diners in the other bay of windows. Just steps away is the kitchen’s large center island with seating for four more on barstools and a built-in beverage cooler. J&K cabinets with quartz countertops also are located along two walls in an L shape. The glass-tile backsplash creates an upper-class aesthetic. Stainless-steel appliances include a Frigidaire dishwasher to the left of the stainless-steel sink, a Maytag five-burner range/oven with a microwave above and a Frigidaire side-by-side refrigerator/freezer.
Off the living room, carpeted stairs descend to the garage, which has a concrete floor and exposes piling, as well as a bonus storage room.
The sleeping level is separated from the great room by a short flight of stairs. The long hallway has hardwood flooring.
On the left, the first bedroom has wall-to-wall carpeting, a queen-size bed and a closet with double bi-fold doors.
Across the hall, the second bedroom is also carpeted and has two beds and a closet with double swinging doors.
Back on the left, the hall bathroom has a tile floor, stone-topped vanity with a mirror and a porcelain tub/shower with walls tiled to the ceiling.
In the hallway, a stacked washer and dryer is hidden behind a bi-fold door.
The final two bedrooms are in the back.
On the right, the third has wall-to-wall carpeting, a queen-size bed and a double window that captures the light of the sun rising over the ocean.
The master bedroom, which has an en suite bathroom and sliding glass door opening onto a private back deck, has a queen-size bed and closet with double swinging doors. The bathroom has a tile floor, a stone-topped vanity with his and hers sinks and a shower tiled to the ceiling with a swinging glass door.
Other amenities include gas heat and central air conditioning, custom lighting and ceiling fans throughout.
On the outside, the home has a concrete walk down the left side where there is a door to the garage and an enclosed outside shower — a must at any shore retreat. A concrete and gravel parking pad out back is large enough for two cars and a third can fit in the oversized garage — not that parking is really a problem in this part of the city.
The agent said the home never has been rented but “has great potential to be an income-producing unit.”
The home is listed for $769,9000 with Dean Chorin of Berkshire Hathaway HomeServices, Fox & Roach Realtors. Call (609) 602-0313 for more information or to set up an appointment to see this wonderful home.

