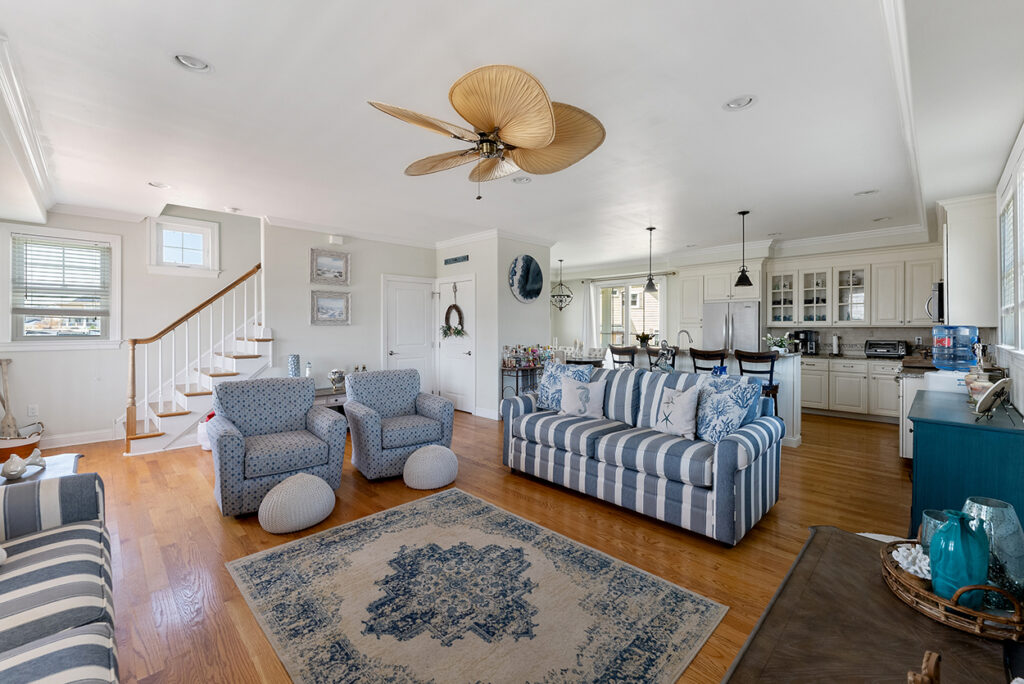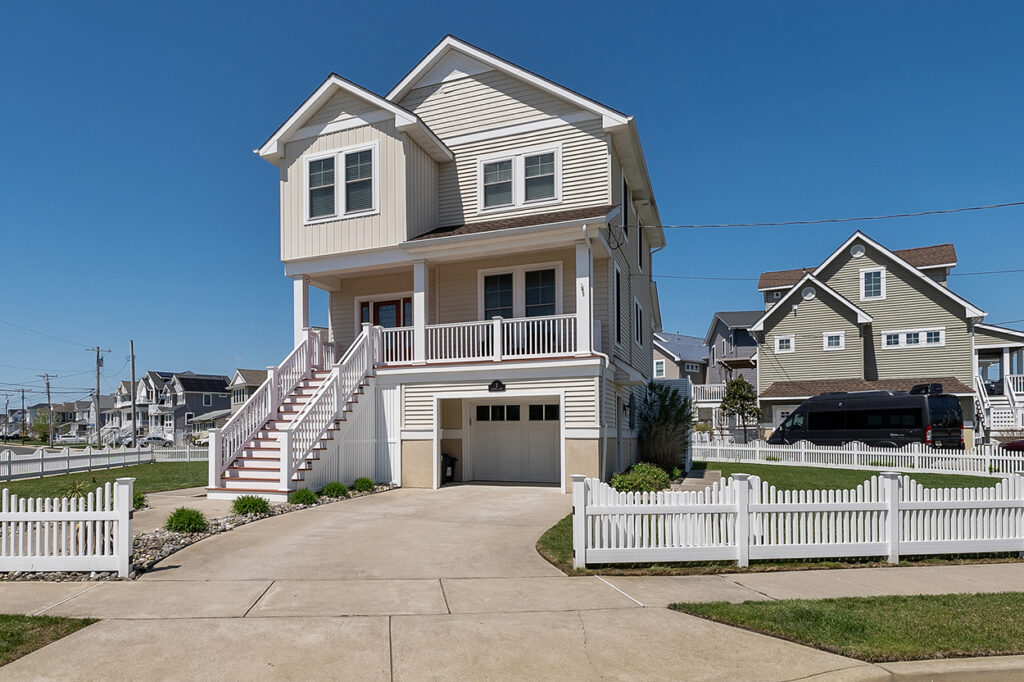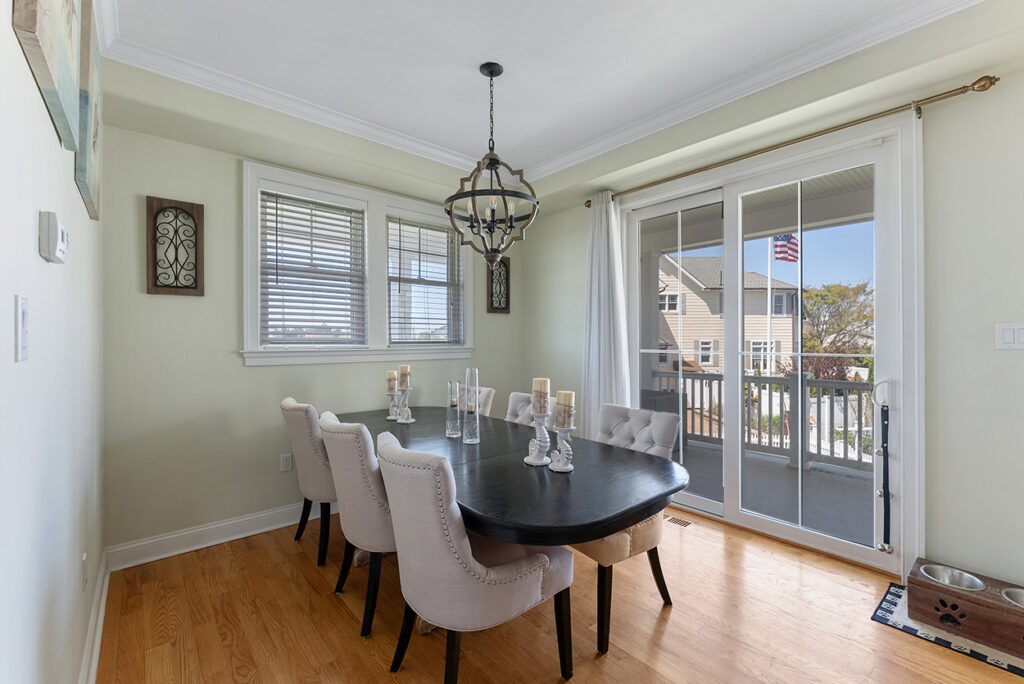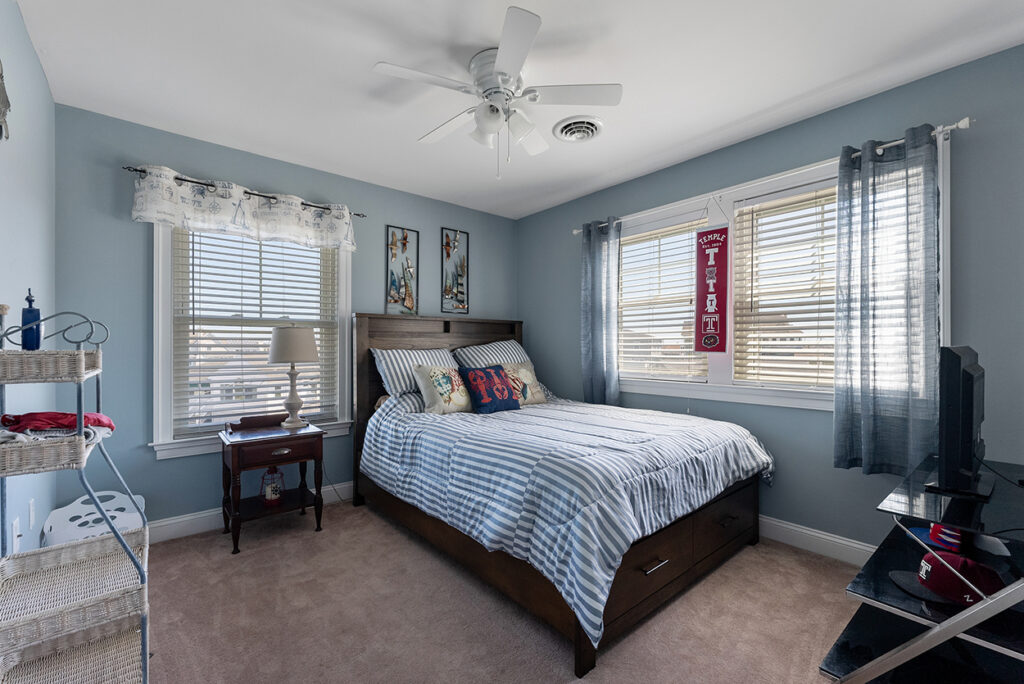OCEAN CITY — The large and well-appointed home at 2 Victoria Lane in the Merion Park section of the island provides not only a fantastic shore getaway but also a neighborhood where kids can be free to be kids.
Located south of 34th Street along a major thoroughfare into the city, Merion Park lets homeowners experience everything that one of the top family resorts on the East Coast has to offer without the crowds and hustle and bustle of living downtown or in one of the more densely populated neighborhoods.

It is filled with homes where residents live year-round as well as those used mostly during the summer. Its seclusion and size create an atmosphere where children can play, explore, ride bikes and just be kids without the threat of traffic and other dangers. Yet it is just blocks away from the 34th Street business district — which contains a major supermarket, gas station, convenience store, ice cream parlor and multiple restaurants — and the beaches of the Southend.
Unlike the Goldcoast, Riviera and Gardens neighborhoods, Merion Park is close to nature, literally and figuratively. The wetlands environment is home to red fox, diamondback terrapins, egrets, gulls, ospreys and more.
The enormous corner property allowed for the home to be built on an angle, leaving both side yards open to provide for natural light and air to flow through. There’s also a backyard, offering plenty of space for outdoor activities such as barbecuing and badminton.

A white picket fence borders the property, which has a lush green lawn. An oversized concrete parking pads leads up to the garage, which is partially sheltered and large enough for two cars plus storage.
Composite steps lead up to the covered front porch while a sidewalk continues around the left to the back porch.
Atop the front stairs, a door with leaded glass windows and side panels opens into a great room with narrow-plank hardwood floors.
The space includes a sitting room and kitchen, separated by a center island with barstools, and a dining room around the corner, providing privacy but also keeping it open.

Upstairs are three bedrooms and two bathrooms along with a laundry facility.
The sitting area features two sofas and two armchairs arranged around an accent wall made of rustic shiplap, upon which hands a large-screen television.
The space is filled with light from numerous windows all around. Overhead, the tray ceiling is bordered by crown molding, creating a cohesive look throughout.
In the corner, over next to the door to the garage, is a powder room conveniently located near both the dining room and sitting room.
In the kitchen, a granite-topped island provides seating for children, or adults enjoying a drink while awaiting dinner after a long day on the beach.

Abundant white cabinets run along two walls, where stainless-steel appliances include a two-door refrigerator with a freezer drawer, a dishwasher to the left of the stainless sink and a five-burner range/oven with a microwave above.
Off to the left, a long wood table with seating for six sits just inside a sliding glass door that opens onto the wrap-around covered back porch. Outside, there is plenty of room for dining and relaxing.
Back in the living room, wood stairs ascend to the second floor, with five windows lighting the way up.
More hardwood flooring runs through the upper hallways.
The first of the bedrooms is located in the front corner. It has wall-to-wall carpeting, a window of two sides and a closet with double swinging doors.
A second bedroom is in the other front corner, offering the same amenities but with a smaller closet.

The hall bathroom has a tile floor, granite-topped vanity and one-piece fiberglass tub/shower with a curtain.
Moving toward the rear, the hall turned 90 degrees, creating a little more privacy for the primary suite.
Offering a king-size bed beneath three clerestory windows, the bedroom has a peaked cathedral ceiling with a skylight, adding to the attractiveness. There is a walk-in closet and a full bathroom featuring a wood vanity with a granite top and dual basins beneath separate mirrors. The shower is tiled to the ceiling and has sliding glass doors.
– By CRAIG D. SCHENCK/Sentinel staff


