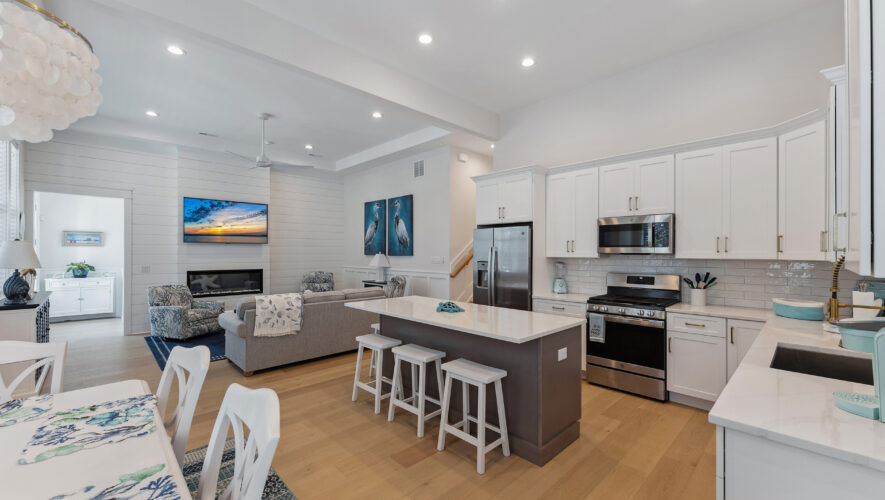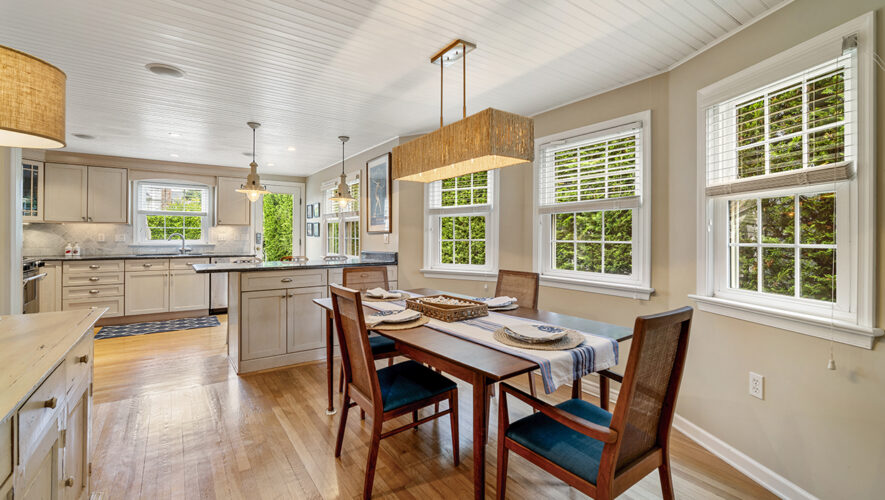OCEAN CITY — The soaring entry foyer at 2017 Glenwood Drive offers a view straight up to the third-floor roofline, as well as the handsome, Escher-like wooden stairs and first-floor living room.
But that sight, as fantastic as it is, pales in comparison to the one from the rooftop deck, which offers a panoramic view of Pitcairn Harbour and the lagoons to the east, as well as Great Egg Harbor Bay to the west.
It’s a boater’s paradise, providing a sheltered anchorage with access to the Beach Thorofare and eventually the deep, blue Atlantic Ocean, and located in the highly desirable Riviera section of the city.
The home has five bedrooms on multiple levels, four bathrooms and a powder room, as well as two living rooms, a gourmet kitchen with expansive dining area and an outdoor oasis complete with an in-deck swimming pool, floating dock, gas firepit and several seating areas.
The home resembles a Mediterranean villa both inside and out, with its beige stucco exterior with white trim and multiple decks, Italian marble floors, round columns and faux-stone archways.
“The level of detail throughout this masterpiece would be very hard to duplicate as it features 4,240 square feet of living space over three floors, large bedrooms and multiple decks, an elevator to all floors, five bedrooms plus an office, 4.5 custom baths, inlaid wood and marble floors, and even a roof top deck with incredible bay and 360-degree water views,” real estate agent Chris Monihan stated in his write-up of the property. “Enjoy the huge lagoon front deck with built-in grill area, pool, boat slips and everything that makes waterfront living the best.”
From the street, the 4,240-square-foot home features an intricately patterned paver parking pad large enough for two cars leading up to the two-car heated garage. A paver pathway leads around the right, past raised, mulched flowerbeds with ornamental trees and shrubs and a partially covered front porch to the stately main entrance. The path then continues to the wooden back deck.
Two tall wood doors with leaded-glass inlays open onto the grand foyer previously mentioned.
The powder room is to the left, in case you have to go as soon as you arrive. It has the same Italian marble tile as in the foyer, as well as a pedestal sink and toilet.
A hallway to the left leads past the three-stop elevator with wood paneling to an office, a door to the garage and eventually into the kitchen.
A wood door with six glass panes opens into the office, which has narrow-plank hardwood flooring with a darker wood inlay. A large oak desk with matching curio cabinet take up much of the room, and a wood door with 15 glass panes and side panels opens onto the front porch, where a table with four chairs is shaded by an umbrella. The room is finished with chair rail and dentil crown molding.
The first living room is a step down from the foyer, and features the same floor as the office, as well as a gas fireplace flanked by tall, narrow windows. A flat-screen television is enclosed in a cabinet above the mantel. Two armchairs sit atop an area rug, offering a view of the TV if the one outside through double sliding glass doors is not enough to hold your attention. Intricate crown molding and chair rail finish the room.
Two arched doorways with faux stone lead into the kitchen/dining area. The one to the right leads into the dining room, where a café table and four chairs sit atop an area rug and beneath an ornate chandelier. Two tall windows on the side feature plantation shutters.
The dining room is so large that the current owner decided to use part as a sitting room with two armchairs and a wall-mounted TV.
The kitchen is just filled with cabinets and granite countertops, including on the center island where three stools provide more seating. The custom solid-wood cabinets, with line three walls, have a rope inlay. The backsplash consists of diamond-shaped tiles alternating dark and light. Appliances include a Bosch dishwasher to the right of the two-basin stainless-steel sink, a stainless-steel Thermador range with a hood, a built-in Thermador microwave and over and a Sub-Zero side-by-side refrigerator/freezer with cabinet front.
Back in the foyer, the stairs ascend to the second floor, where the first bedroom is to the left. It features twin beds and a sliding glass door opening onto a small front porch, as well as a walk-in closet and dentil crown molding.
The landing sweeps around, past a set of stairs leading down, toward the rear of the house.
A family suite is at the bottom of the stairs and includes two carpeted bedrooms combined by a Jack-and-Jill bathroom. One of the bedrooms has two sets of bunkbeds while the other has a double bed and crib. The bathrooms has a tile floor, fully tiled shower with a swinging glass door and a Corian-topped vanity with his and hers sinks.
Back on the second floor, the hall leads to a full bathroom on the left that has a tile floor, granite-topped vanity with his and hers sinks, linen closet and a door to the toilet and large Jacuzzi tub with tile to the ceiling.
The next left is the laundry room with full-size Maytag Atlantis top-load washer and dryer and a linen closet. There also are cabinets and a utility sink with a granite-topped counter.
Outside the laundry is the staircase to the third floor, but there’s more to be seen before taking that trip. A second living room above the first features a fantastic view through a sliding glass door with side panels beneath three half-circle windows. A leather sofa and two armchairs share the space with a large chessboard table and gas fireplace with enclosed TV above. Turning away from the water view and sliding glass door, which opens onto a back porch, the eye is drawn to the three faux stone arches overlooking the foyer.
The home’s fourth bedrooms is located in the back left, and features an en suite bathroom, walk-in closet and view of the lagoon through two windows. There also is a slider opening onto the back porch. The bathroom has a tile floor, granite-topped vanity and fully tiled shower with a swinging glass door.
Atop the stairs, the third-floor landing provides access to the rooftop deck. Like the second floor, stairs lead down to a private space, in this case the master bedroom suite.
The huge room has a king-size bed beneath a sloping ceiling atop wall-to-wall carpet. Two windows in the front and two on the side provide natural light. The bathroom has a tile floor, granite-topped vanity with his and hers sinks and a Jacuzzi tub large enough to share. A door opens onto a private room with the toilet and bidet. There also is a makeup counter with a mirror.
The garage has a tile floor, storage closet and one-piece fiberglass shower with a curtain, as well as stairs ascending to the first-floor living area.
The home is listed for $2.499 million with Chris Monihan of Monihan Realty. Call (609) 602-3336 or (609) 399-0998, or email cmonihan@monihan.com for more information or to set up an appointment to see this wonderful home. Not at the shore? Check out the virtual tour at homejab.com/property/view/2017-glenwood-dr-ocean-city-nj-08226-usa.


