STRATHMERE — The beauty of the magnificent waterfront home at 612 S. Bayview Drive on the quaint island of Strathmere is topped only by the awe-inspiring views of the bay just a clam shell’s toss away.
“Experience the epitome of coastal living in Strathmere at this extraordinary bayfront retreat, where old and new are blended in a masterful way and every detail has been thoughtfully considered to offer the ultimate in luxury and relaxation,” listing agent Bruce Riordan stated in his write-up on the property. “This estate stands as a testament to modern elegance and meticulous craftsmanship.”
Sitting on an 11,200-square-foot lot with a remarkable 85 feet of water frontage, the cedar-sided home is encompassed by mature professional landscaping and meticulously maintained gardens, providing unprecedented privacy and serenity.
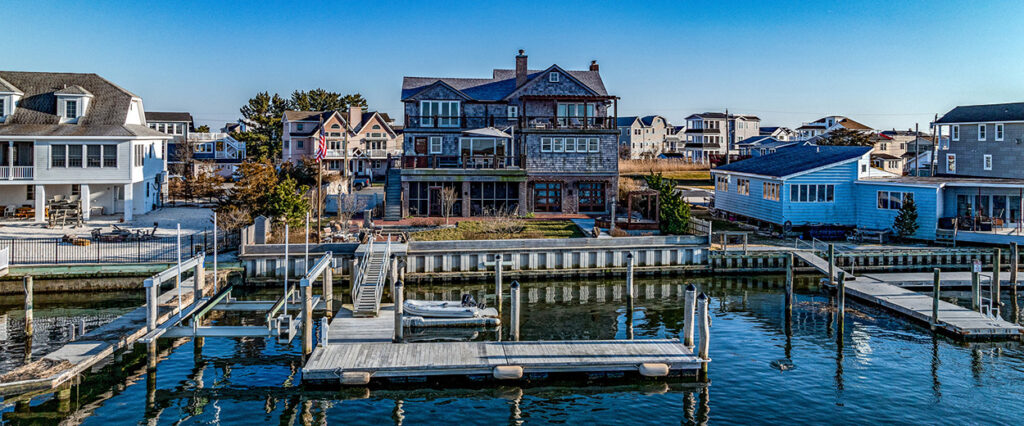
No detail was overlooked when the home was completely reimagined and rebuilt, with the multi-year project concluding in 2021.
The historically significant home dates back to the beginning of the 20th century, when it was the personal residence of a well-known shipbuilder. The original structure was painstakingly disassembled and exactingly restored, creating one of the finest period-specific homes to ever come to market.
The three-level home has three bedrooms, four bathrooms plus a powder room, as well as many other fantastic features.
“Upon entry, guests will be overawed by the proper scale and proportion of the molding details coupled with thorough decoration and panoramic Strathmere Bay views,” Riordan stated.
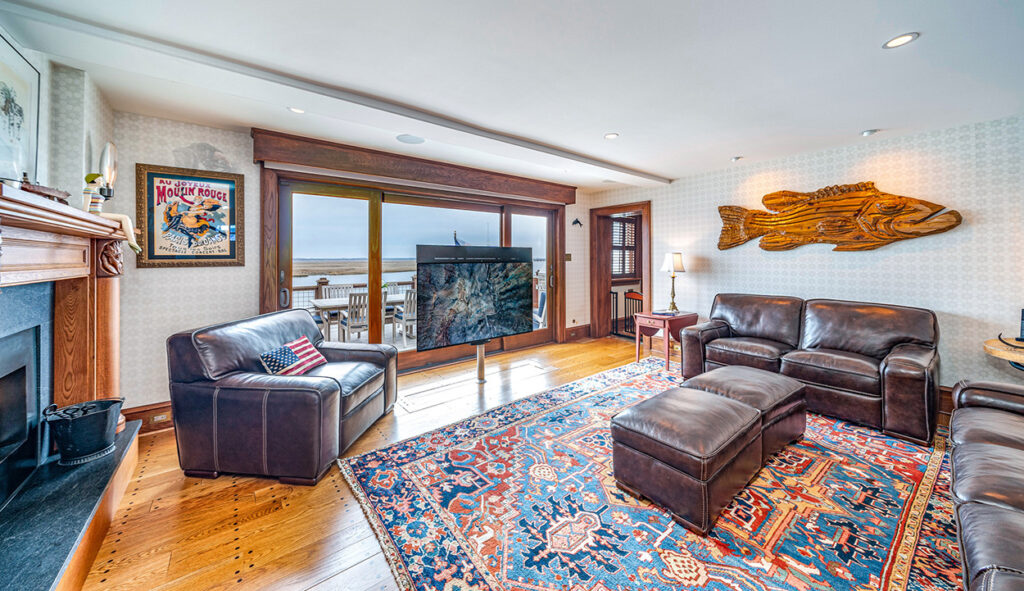
From the street, a grassy drive leads up the right past hydrangea shrubs and a brick patio leading to the front porch to a two-car garage with separate doors.
Inside, while there is room for at least three cars (there’s a lift), it could hardly be termed a garage. Other spaces on the ground floor include a wine-tasting room, extensive home gym and cozy California room.
The tasting room has racks attached to the wall made of log planks with bark edges, a feature repeated on the steps up to the first floor.
The gym not only includes a bay view but two garage-style doors that raise, opening it up to the bay breeze.
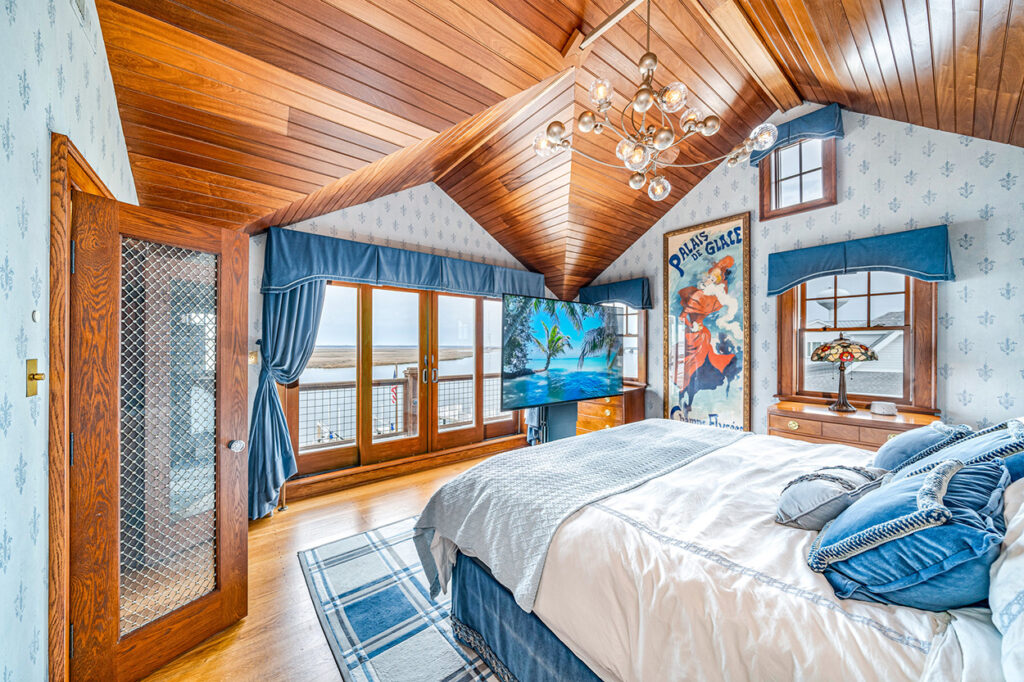
“The backyard is near perfection, beginning with a sizable, fully covered California room off the rear of the home providing an elegant setting with ipe furniture, brick facade and multiple gas lanterns,” Riordan stated.
A shower in the screened California room is convenient for when returning from a boat trip.
Outside, various grade changes naturally separate numerous seating and entertaining spaces, including a custom 1,500-gallon copper spa and masonry fire pit.
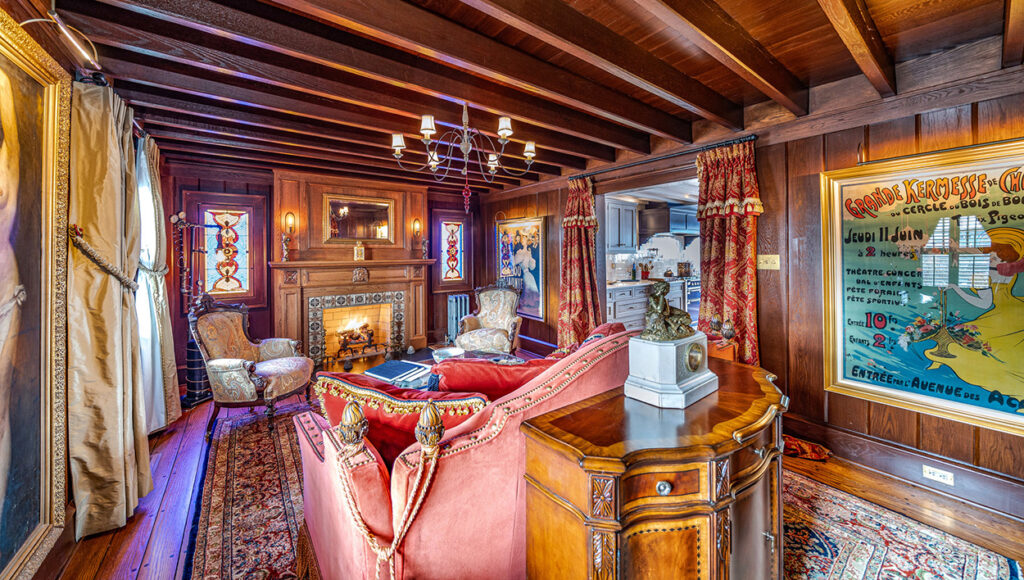
Deepwater dockage for multiple vessels is accomplished via the 40-foot ipe floating dock and 24,000-pound hydraulic boat lift.
The 2-inch-thick wood front door off the covered porch opens into a foyer with pegged wide-plank hardwood flooring partially salvaged from a barn.
To the right is an office with a built-in desk and storage cabinets. A handsome wood staircase rises along a hall leading to the kitchen.
On the left, the living room features the same terrific flooring as the foyer, with exposed beams and a wood-burning fireplace and elaborate mantel completing the elegant look.
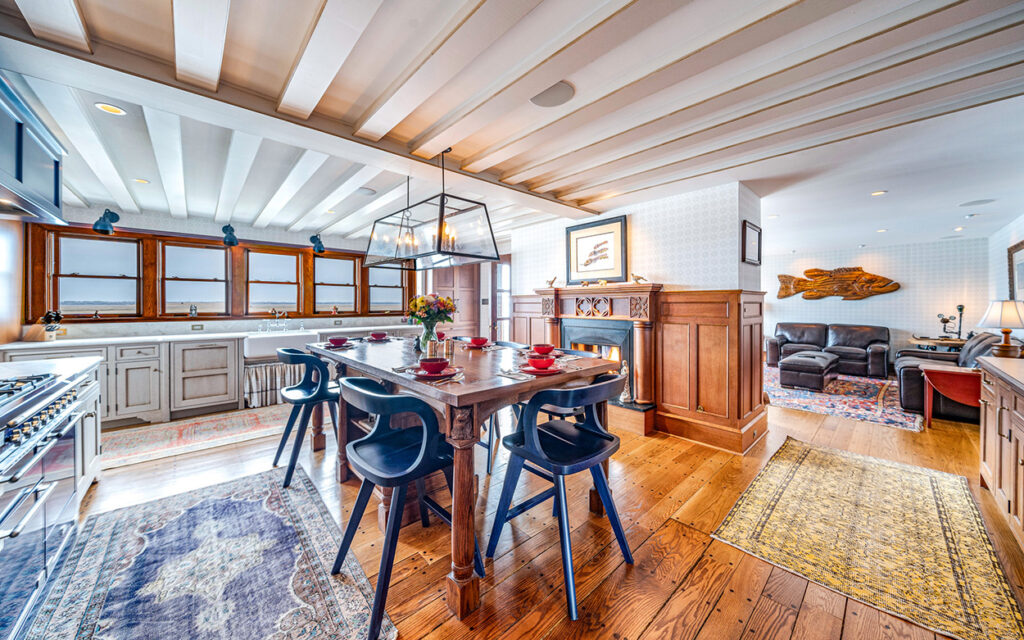
The gourmet kitchen features abundant hand-crafted cabinetry, a Shaws farmhouse sink, paneled Sub-Zero and Perlick appliances, a 48-inch AGA Elise dual-fuel range, substantial center island for dining and double-sided fireplace. Five windows overlook the bay.
The back living room, in addition to its fantastic view, includes a television that sinks into the floor, a leather sofa and love seat and an electronic blind.
Around the corner, the laundry room has rustic brick-impression tile flooring, a wine refrigerator, full-size washer and dryer, sink and cabinets. There’s also access to a full bathroom in the back.
Atop the stairs off the foyer, three bedrooms all with ensuite bathrooms span the entirety of the top level.
The primary suite, highlighted by the vaulted, multi-angled mahogany ceiling, features a private bayside deck, motorized television, radiant floor heating and soaking clawfoot tub.
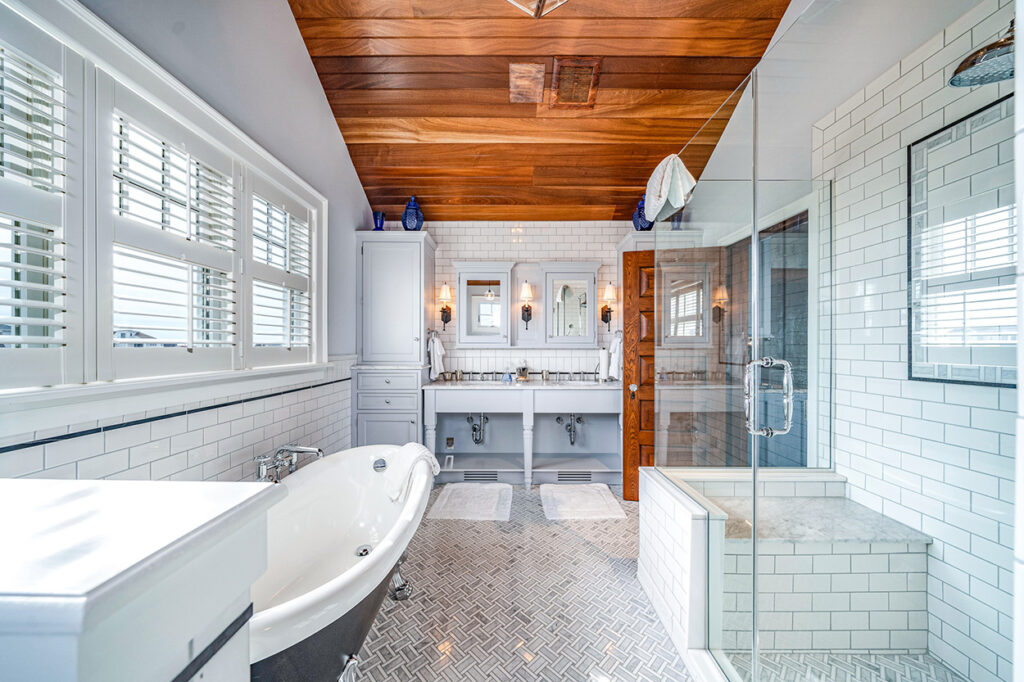
Another bedroom has a private deck with a pergola roof.
“No expense was spared in the creation of this residence as evidenced by the Creston home automation system, Forbes & Lomax switches and sockets, Kalamazoo outdoor kitchen and Generac 22Kw generator,” Riordan stated.
The home also has a full-floored attic planked in knotty pine, perfect for clean storage of seasonal clothing.
Strathmere is an island in Upper Township, a bedroom community with access to beach towns including Ocean City and Sea Isle City, as well as a beach and county park on Great Egg Harbor Bay.
It has highly regarded primary, elementary and middle schools and is a sending district to Ocean City High School, known for its academics and athletics as well as oceanfront playing field.
Many of the student athletes live in the township, where abundant recreation programs prepare them for the demands of high school sports in the Cape-Atlantic League.
The township also has several historic buildings and sites, including the Colonial Era Tuckahoe Inn. A marker at the beach celebrates the story of sisters Rebecca Stillwell Willetts and Sarah Stillwell, who according to legend played their part in the Revolutionary War by firing a cannon at approaching longboats filled with British soldiers intent on pillaging the village’s stores. The marker is part of the New Jersey Women’s Heritage Trail.
“It’s a hidden gem,” real estate agent Bruce Riordan said of Strathmere.
– By CRAIG D. SCHENCK/Sentinel staff


