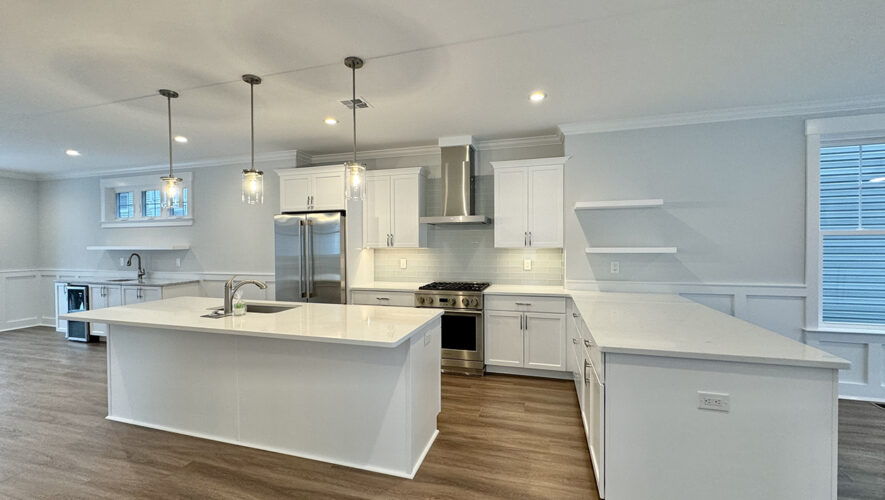By CRAIG D. SCHENCK/Sentinel staff
OCEAN CITY — Located just three blocks from the beach, the spacious single at 2616 Central Ave. on the city’s Goldcoast offers plenty of space for a large family and friends to gather for a beach getaway.
“Meticulously and lovingly maintained, this home — custom built by Russel Snow — features an extra-large great room with beautiful bay windows allowing natural light to flow throughout,” real estate agent Christine Robbins said, noting that the property is being sold by its original owners.
Built in 2004, the 2,600-square-foot home is spacious and can accommodate a small crowd, with multiple areas inside and outside for gathering to relax with a cold drink.
“Five extra-large bedrooms and three full bathrooms offer plenty of room for friends and family,” Robbins added. “Multiple decks and a fenced-in private yard are ready for your summer barbecues. Hook your grill right up to the outdoor gas line and play your music on the upgraded sound system indoors and out.”
Sporting curb appeal aplenty, the home is sided in cedar-impression gray vinyl with white trim. A paver path leads past a flagpole proudly flying Old Glory above the lush, green grass. Mature shrubs line the railing of the covered front porch, as well as the path to the hardscaped stone patio on the side.
“The property is professionally landscaped and includes a sprinkler system,” Robbins said.
Out back, a large concrete parking pad can accommodate at least two cars, more if they’re small.
“There is plenty of storage space for bikes and beach items in the full garage,” Robbins said.
The home features multiple levels, with access to the first and second from outside. A set of stairs ascends directly to the laundry room, so after a rinse in the enclosed outside shower — a must in beach towns — wet towels and bathing suits can be tossed directly in the washer.
The main entrance is off the front porch, which like the stairs is decked in ipe hardwood. A dark blue door, a hint at the interior color scheme, opens onto a tiled foyer.
Inside, the open floor plan offers a sight of the living room, dining area and kitchen, while a cozy alcove is around the corner to the left and a children’s seating area is to the right. The 9-foot ceilings add to the feeling of openness.
White furniture rests atop blue wall-to-wall carpeting throughout the space. Overhead, recessed lighting and surround-sound speakers set the mood while dual ceiling fans keep it cool.
The focal point of the space is the built-in entertainment center with cabinets flanking a gas fireplace with a television above.
A table with four chairs is bathed in light in the alcove, where morning coffee is a treat.
“There is so much light in here, so many windows,” Robbins said.
The dining area, delineated only by the hanging lamp above the table, separates the kitchen from the rest of the great room. A sliding glass door to the right opens onto the patio and another door opens onto the steps on the side.
Abundant white Ultra Craft cabinets with blue Corian countertops and a white tile backsplash line two walls in the kitchen, which has a tile floor. More cabinets are in the center island, which has a four-burner Jenn-Air gas range.
A GE Profile dishwasher is left of the two-basin sink, while the built-in microwave and side-by-side refrigerator/freezer are to the left.
Back in the living room, a door in the corner opens onto a powder room.
Carpeted stairs ascend to the second level, which has one bedroom and a laundry room with a full-size GE washer and dryer and the outside access.
The carpeted bedroom has two clerestory windows above a queen-size bed and two large closets — one with two sliding doors and the other with three. There also is a full bathroom with a tile floor, long Corian-topped Ultra Craft vanity with his and hers sinks and a shower with a swinging glass door.
Another set of carpeted steps ascends to the third level, where there are three bedrooms and a hall bathroom.
The master bedroom is in the front of the home and sports three sets of double windows, providing abundant natural light. The carpeted room has a queen-size bed but plenty of room for a king, as well as a walk-in closet and full bathroom.
Yet another set of carpeted steps ascends to the top floor, which Robbins calls a fifth bedroom but I would characterize more as a den. Sure there’s a closet, but the large space currently has a sofa, work station and recliner and could be put to much better purpose with some overstuffed chairs and a giant TV. The room also has a sliding glass door opening onto a private covered back porch.
The property is listed for $1,999,999 with Christine Robbins and Robert McCann of Berkshire Hathaway HomeServices, Fox & Roach Realtors. Call (610) 745-0351 or (609) 517-7433 for more information or to set up an appointment to see this wonderful home.


