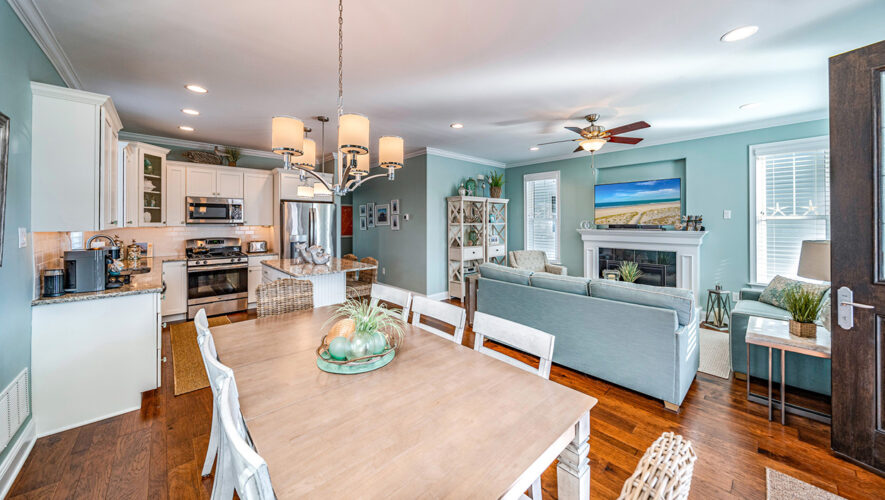OCEAN CITY — Located just on the good side of the border of the popular Gardens section of the city, the immaculately kept single-family home at 5 Wesley Road is ready and waiting for its next fortunate family.
The second house from the corner, it’s a straight shot down North Street to the nearest beach watched over by the Ocean City Beach Patrol, which has a headquarters right at First Street, and a couple of short blocks north of the start of the boardwalk.
Featuring four spacious bedrooms, three full bathrooms and a powder room in addition to its wide-open great room, the home sits atop a garage area large enough to accommodate parking, storage and relaxation space.
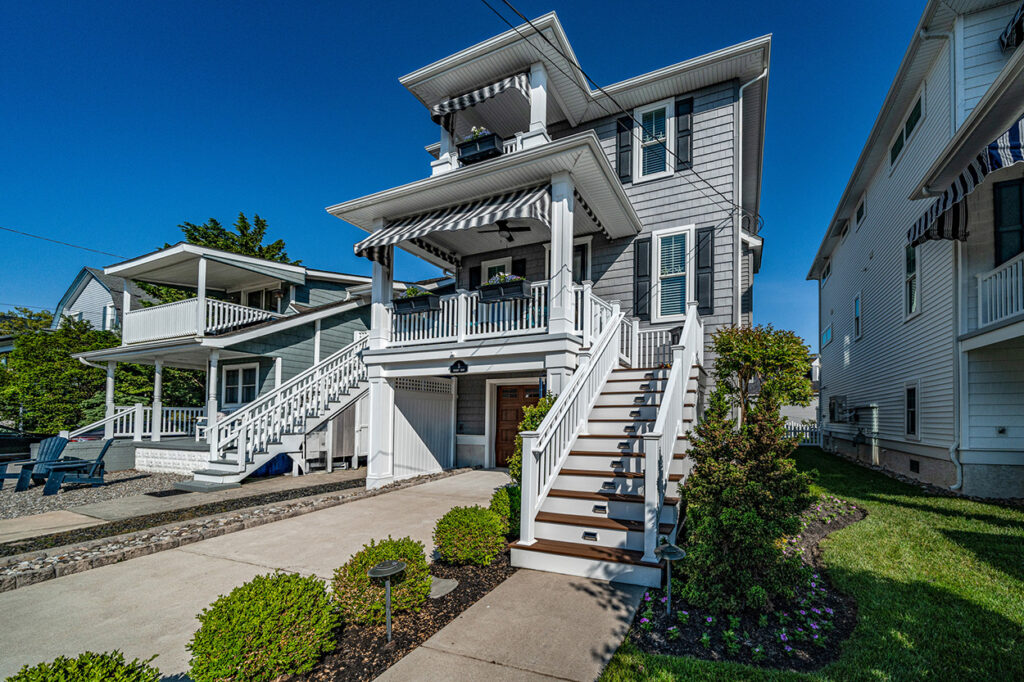
There’s also direct access to the paver brick patio in the backyard. Just inside the door is a cushioned bench with storage for flip-flops and backpacks — sandy feet already being rinsed off in the enclosed outdoor shower.
The home has curb appeal aplenty, with its cedar-impression gray siding accented by white trim. Awnings, which in my book go a long way toward achieving the shore look so many people want to emulate, add further aesthetic interest to two front porches, one a private affair off one of the bedrooms.
A concrete parking pad out front leads up to the partially sheltered garage door, while a grassy yard down the right leads to a gate in the fenced backyard.
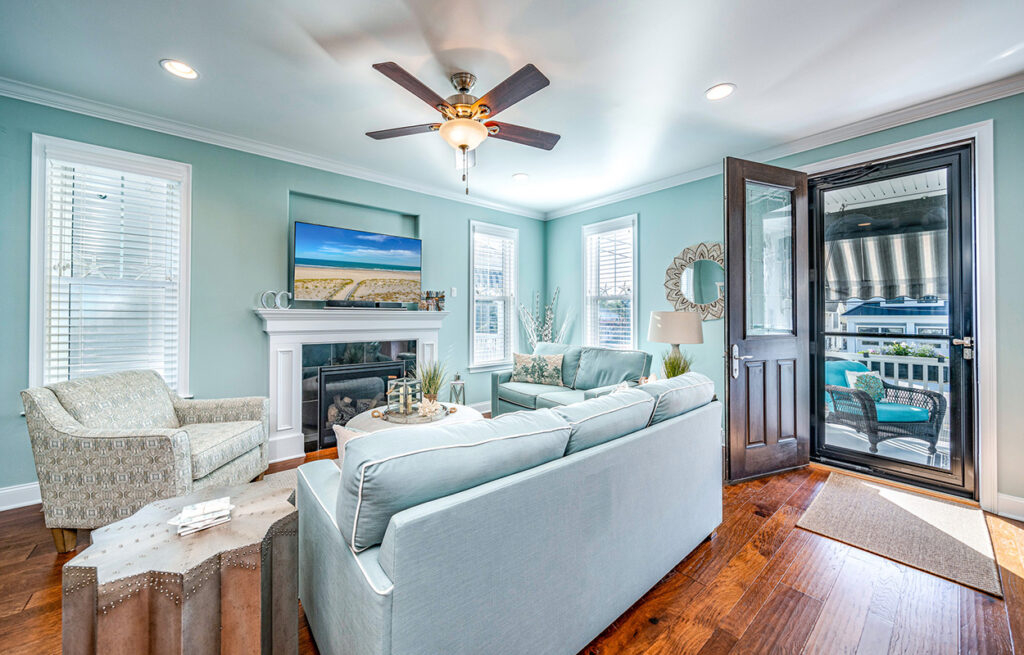
In between, composite stairs, each with a light, rise to the covered front porch of the 1,760-square-foot home.
An impressive 8-foot-tall wooden door with a leaded-glass window opens into the great room, where 9-foot ceilings make it feel even more spacious.
Featuring a decidedly shore color scheme, the walls are robin’s egg blue with white trim, including crown molding. Variable-width wood flooring is just the right color of brown, and sets the tone for the quality products used throughout this home.
“Upon entry into the home, you will be struck by tasteful design and elegant furnishings and decor,” listing agent Stephen Hoffman said.
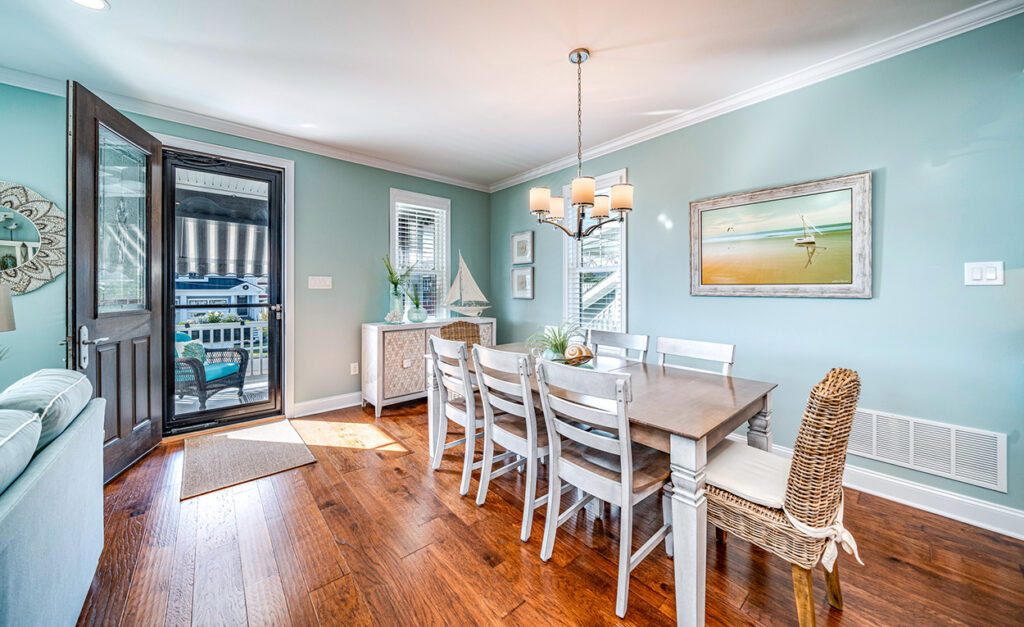
The great room features designer furniture in the living area to the right, where a sofa, love seat and chair are arranged around a gas fireplace with a wood mantel in white, picking up the color scheme.
Against the left wall is a spacious dining room table that seats eight, just steps away from the kitchen where overflow seating can be found at the center island.
White Medallion cabinets with stone countertops stretch along two walls, where stainless-steel appliances include a dishwasher to the left of the wide sink, a four-burner range/oven with a microwave above, a two-door refrigerator with an ice maker/water dispenser and a freezer drawer.
A hall off the great room leads back to a pantry closet and another storage space and ultimately to a landing where stairs lead up to the second floor and down to the garage.
There’s also a powder room and the first of the four bedrooms, providing a retreat for those maybe not up to the stairs. It has a queen-size bed beneath a double clerestory casement window, a closet with double swinging doors and a bathroom with a tiled shower large enough for a small crowd.
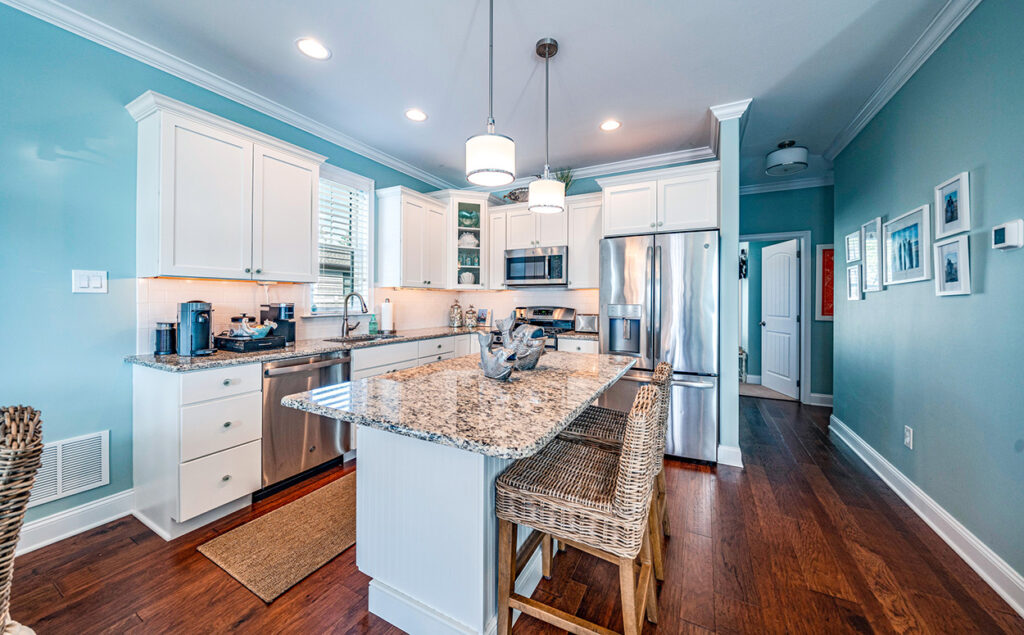
Upstairs are three more bedrooms, including the primary suite in the rear. It has a queen-size bed, two closets (amazing storage in this place) and a full bathroom with dual sinks and a tiled shower.
Moving toward the front of the house, the hall bathroom is on the right. Unlike the other bathrooms, this one has a tub for scrubbing the grime off small children.
The final two bedrooms are in the front. On the left, the smaller of the two has twin beds atop wall-to-wall carpet. The other has a queen-size bed and a door opening onto that private front porch previously mentioned.
A laundry room with a full-size washer and dryer finishes off the tour.
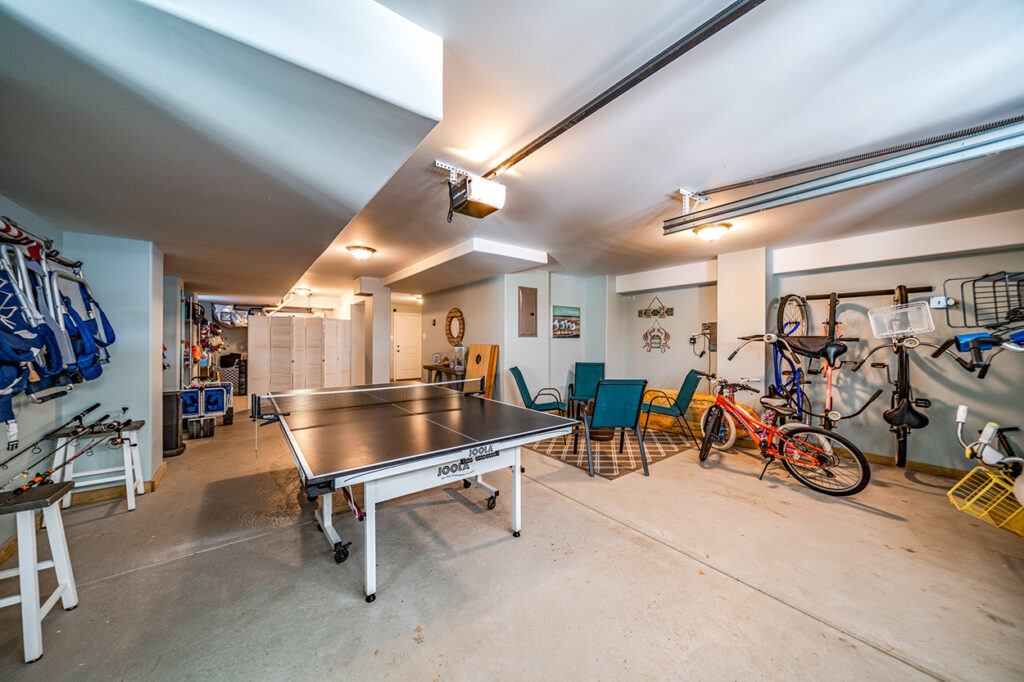
“Enjoy all the shore has to offer outside with two beautiful front porches with awnings and privacy/shade drop awnings on the first floor porch,” Hoffman said. “The exterior also features an irrigation system as well as professional landscape lighting.”
In addition to the patio in the backyard, there is an area for grilling alongside the outside shower. Trees line two sides and it’s completely fenced, so no need to worry about wandering children or pets.
– By CRAIG D. SCHENCK/Sentinel staff

