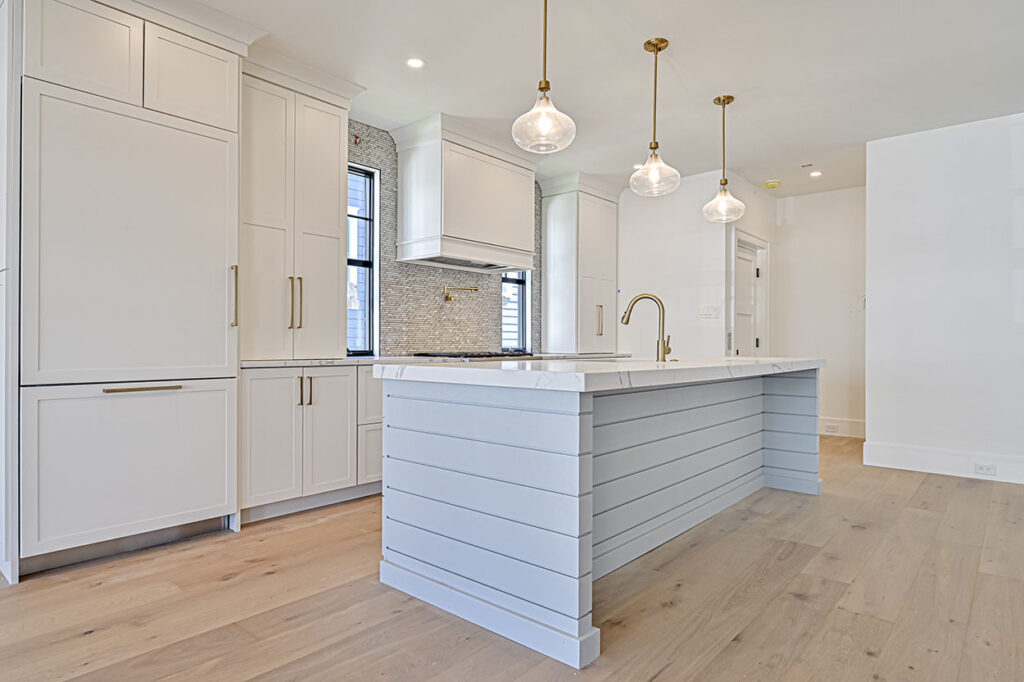OCEAN CITY — Be the first to track beach sand across the floor of the new single-family home at 5315 Asbury Ave. in the Southend neighborhood of America’s Greatest Family Resort.
Featuring five bedrooms and five bathrooms, the home includes all of the bells and whistles that modern homeowners are seeking, and a few more they didn’t even know they needed (pop-up outlets, auto-rotating television, nightlights synced to the sun).
Just a block and a half from the largely local beaches, the home’s multilevel layout coupled with its large and welcoming great room mean there are places for a fortunate family to gather for meals and entertainment but also private places to get away for a bit.

In fact, the five-stop elevator features a private code to access each of the home’s two suites so their occupants can go straight from the garage to the bedroom without seeing a soul.
The home has curb appeal aplenty, with its new concrete sidewalk, cedar-impression siding, brick and plank foundation skirt, full-round downspouts, waterfall mahogany railings and faux-metal roof accents.
The grassy front yard is split down the left by a bluestone walkway — flanked by mulched beds with evergreen shrubs — leading to the composite steps that ascend to the wide, covered porch. The railings complement the ceiling, which is planked in mahogany and contains speakers and recessed lights.
Featuring frosted windows, the black front door has side panels and a transom, allowing light to flow inside but maintaining privacy.

Immediately noticeable upon entering the home is the Villa Borghese aged French oak flooring. It’s light color, combined with the 9-foot ceiling and abundant natural light, makes the area feel open and spacious.
The great room is crisp and clean with its white plank walls, a feature repeated on the kitchen’s center island. A sitting area to the right features a 52-inch-wide Orion Heliovision built-in linear fireplace with a Samsung frame auto-rotating television above.
The kitchen, to the left, features the huge island with a quartz top and bar seating for five, providing overflow seating just steps from the dining area.
Set in the island are a large stainless-steel sink, microwave drawer and dishwasher, all by Thermador, while the commercial-size six-burner stove and built-in Freedom refrigerator with a bottom freezer drawer are along the wall.

Extras in the kitchen include pop-up counter outlets, a pot-filler faucet and glass tile backsplash, as well as a powder room in the corner across from the elevator.
In the right corner, stairs descend to the lower foyer and rise to the third level, where the first of the bedroom suites is located. In addition to its full bathroom with a tile floor, quartz-topped vanity and tiled shower with frameless glass doors, there is a walk-in closet connected to the bathroom and a sliding glass door opening onto a private rear deck.
Ascending the next set of stairs during a recent tour, listing agent Mark Kolmer pointed out the nightlights set in the baseboard, noting they are synced to the sunrise and sunset via a free app.
At the top, this level includes three bedrooms, a hall bathroom and the laundry room with an oversized GE washer and dryer, folding counter and cabinets.
Across the hall, the home’s second bedroom is decked out for the youngsters with built-in bunkbeds featuring shiplap walls, nightlights, charging ports and storage below. The ceiling fan is enclosed to prevent injury. There’s also a large closet and access to the attic.
A back hallway leads to two more bedrooms, each with direct access to the front sun deck, and a bathroom.

One of the two bedrooms is another suite with a private bathroom. It has a built-in bed frame with storage and a shiplap wall with two clerestory windows.
Atop yet another flight of stairs is the primary suite, encompassing the entire floor and offering amazing ocean views from inside and out on the deck.
Again, the elevator opens directly into the room via a special code, so sneaking in after a trip to Upper Township’s many taverns and restaurants without waking the kids is entirely possible.
This space also has a walk-in closet and full bathroom with a tile floor, long quartz-topped vanity with dual sinks and large tiled shower.
Topping off the fantastic new home is its rooftop deck, offering a 360 degree panoramic view of the island.
“You can watch the sun rise and the sun set,” Kolmer said.
All of the bells and whistles include Baldwin & Emtek door hardware, 8-inch baseboard with inset outlets and Panasonic quiet exhaust fans in all baths.
The security system is door/motion activated with keypads at the entry locations and primary bedroom. The hardwired camera recording system comes with a free app for viewing live or recorded footage.
Featuring a boosted wifi system, the home has network cable Cat6 to three TV locations for streaming. Audio enhancements include a four-zone Sonos Sound System.
Even the garage is supercharged, offering a side-mounted Lift Master with MyQ technology and electric car charging station.
Out back, a paver brick parking pad is large enough for two cars, with room for another inside the large garage with a concrete floor.
Around the corner, the enclosed shower has access into the garage, where another door leads to the ground-floor foyer where wood steps rise to the great room.
– By CRAIG D. SCHENCK/Sentinel staff



