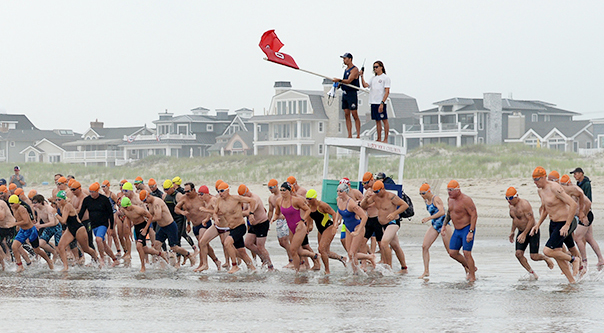By CRAIG D. SCHENCK/Sentinel staff
OCEAN CITY — The south-side duplex at 2930 Wesley Ave. has a front-row seat to the beautiful deep-blue sea bordered by the resort’s miles of pristine beaches.
The sound of the waves lapping the shore and the gulls overhead, along with the salty smell of the sea breeze while sitting on the oceanfront deck help enable relaxation after a long day of sunbathing, surfing, shopping or play on the bay in America’s Greatest Family Resort.
Located on the city’s Gold Coast, the home is located just past the turn at 29th Street. Wesley Avenue is really just an alley at this point, with the backs of houses lining both sides.
The home has four bedrooms and three bathrooms on three levels, as well as two living rooms, an open dining area and fabulous kitchen that connects everything in the center.
At 2,050 square feet, there is plenty of space to gather or separate, depending on everyone’s mood.
From the street, the home is pretty basic. A concrete parking pad leads up to an oversized one-car garage on the south side of the building. A concrete walk leads down the right side, past a bed of river rock and a raised composite deck, where the main entrance is located, then continue to the rear.
Out back, there is a covered deck with chairs just steps away from a path over the dunes and to the beach. A sliding glass door provides access to the home.
The main entrance opens onto a ground-floor foyer with wall-to-wall carpeting and a few chairs scattered around. Straight ahead, an open set of wooden steps leads up from the back wall.
A large coat closet is to the left, and another contains a full-size washer and dryer and wire rack shelving.
The garage is accessible through a door here. It has a sealed concrete floor and plenty of space for a car and necessary beach gear.
To the right of the main door are two bedrooms connected by a Jack-and-Jill bathroom. One of the rooms has twin beds and the slider opening onto the back deck, while the other has a double bed.
The bathroom features tile on the floor and halfway up the walls, a vanity and one-piece fiberglass tub/shower with a curtain. This are is perfect for a couple with kids.
Ascending to the second floor, the wood staircase has wrought-iron railings.
Above is a great room consisting of two two-story towers flanking the kitchen with the other two bedrooms above.
The railing around the stairwell effectively splits the area into two section. Toward the beach is a fully carpeted dining area where a large tables that seats eight sites beneath a lamp hanging from 18 feet above.
A few steps farther is the formal living room, featuring a wall of windows overlooking the dunes, beach and ocean. A large sliding glass door has three tall windows above. The door opens onto an uncovered back deck offering a panoramic view of the seascape. Even the walls around the porch are glass so as not to obstruct the scene.
Back inside, there is a sofa, love seat, two chairs and a coffee table along with lots of large-format art.
On the other side of the railing, three bar stools line a granite counter at a cutout into the kitchen. Multiple casement windows to the left provide natural light and a cooling sea breeze.
A short hallway leads to the kitchen, which has a wood floor, solid-wood cabinets in a medium brown and granite countertops. Stainless-steel Frigidaire appliances include a four-burner gas range/oven set in the counter, a side-by-side refrigerator/freezer and a dishwasher to the right of the stainless-steep sink. There also is a countertop microwave.
Another cutout into the den provides another bar with three stools for sitting and also opens the kitchen to bath wings of the main living area.
Just outside the kitchen is a half-bath with tile on the floor and halfway up the walls and a vanity.
The den has an 18-foot ceiling as well as a sliding glass door with three tall windows above, making it light and bright in the afternoon and evening. There is a sofa, love seat and chair.
Carpeted stairs lead up to the third floor, where there are two bedrooms connected by a Jack-and-Jill bathroom.
The smaller of the two bedrooms has twin beds and a cutout overlooking the den.
The bathroom has a tile floor, built-in vanity beneath a casement window, a one-piece fiberglass shower and a deep tub with jets.
The master bedroom has a double bed atop wall-to-wall carpeting and French doors with curtains that open to reveal a wonderful beach view overlooking the living room. There also are his and hers closets with double sliding doors.
The home is listed for $2.295 million with Chris Monihan of Monihan Realty. Call (609) 602-3336 or email cmonihan@monihan.com for more information or to set up an appointment to see this wonderful home.

